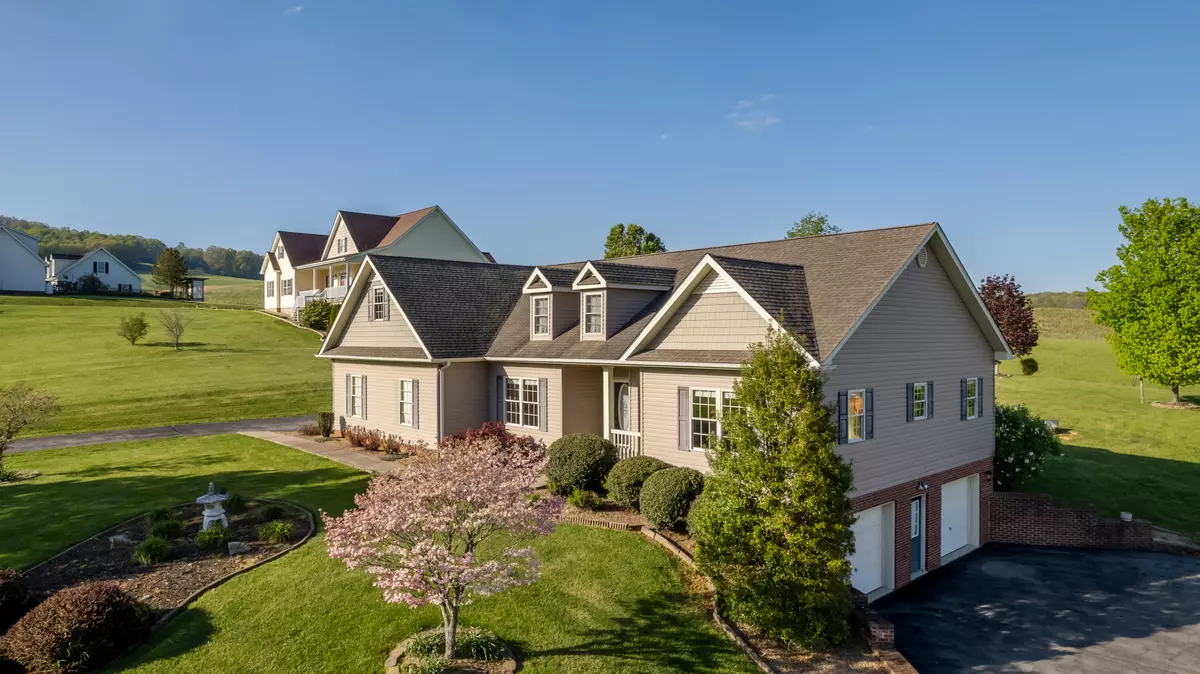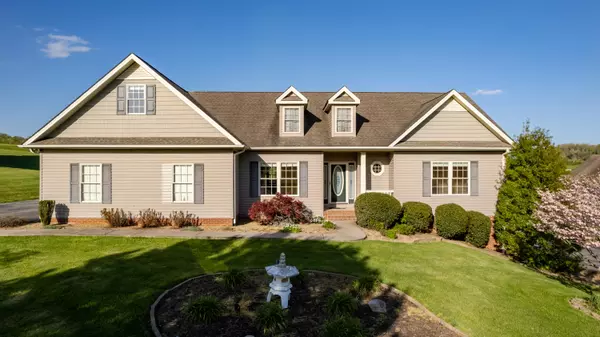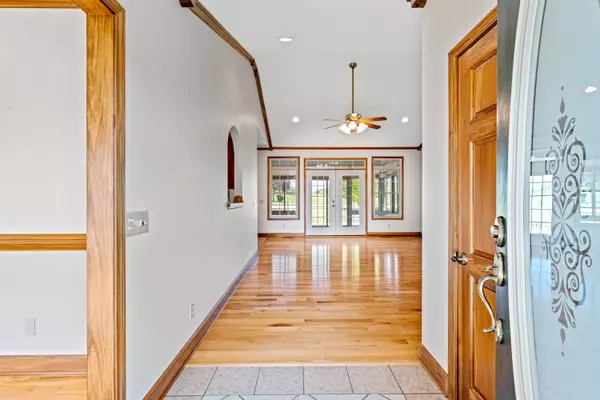$475,000
$489,900
3.0%For more information regarding the value of a property, please contact us for a free consultation.
19029 Musick DR Bristol, VA 24202
4 Beds
3 Baths
2,573 SqFt
Key Details
Sold Price $475,000
Property Type Single Family Home
Sub Type Single Family Residence
Listing Status Sold
Purchase Type For Sale
Square Footage 2,573 sqft
Price per Sqft $184
Subdivision Chateau Lesueur Pha
MLS Listing ID 9951086
Sold Date 06/23/23
Style Contemporary
Bedrooms 4
Full Baths 3
HOA Y/N No
Total Fin. Sqft 2573
Originating Board Tennessee/Virginia Regional MLS
Year Built 2005
Lot Size 0.860 Acres
Acres 0.86
Lot Dimensions 150x248
Property Description
This could be your forever home......Sitting on a large lot with beautiful meadows and farmlands surrounding the neighborhood, this one level luxury home is a must see. Spacious living area with a sunroom that spans the entire width of the living and dinning area, filling the rooms with light. Just off the sunroom an extra large deck leads to a park like back yard....it's paradise! Inside features tall ceilings, both formal and informal dinning areas, a large kitchen, fireplace , built ins. and an extra large primary bedroom with ensuite , jetted tub, walk in closet and more great views. A bonus room over the garage has another full bath to make a great fourth bedroom or family room. The full unfinished basement has plenty of space to finish a large room (or several), storage rooms, and a two car garage. The main level of the home also features another two car garage that has an entrance into the kitchen. There are two paved driveways, mature trees, and nice landscaping. This home has been well maintained. Located in the Benhams area of Bristol, and just minutes from Abingdon Va. and all the popular attractions of both towns.
Location
State VA
County Washington
Community Chateau Lesueur Pha
Area 0.86
Zoning R
Direction From Benhams Rd to the corner market, then turn right onto Reedy Creek, then turn left onto Musick Drive.
Rooms
Basement Unfinished
Interior
Interior Features Primary Downstairs, Solid Surface Counters, Walk-In Closet(s)
Heating Electric, Fireplace(s), Electric
Cooling Heat Pump
Flooring Hardwood, Tile
Fireplaces Number 1
Fireplaces Type Living Room
Fireplace Yes
Appliance Dishwasher, Range, Refrigerator
Heat Source Electric, Fireplace(s)
Laundry Electric Dryer Hookup, Washer Hookup
Exterior
Parking Features Asphalt
Garage Spaces 4.0
Utilities Available Cable Available
Amenities Available Landscaping
Roof Type Composition
Topography Rolling Slope, Sloped
Porch Covered, Deck
Total Parking Spaces 4
Building
Entry Level One
Foundation Block
Sewer Private Sewer
Water Public
Architectural Style Contemporary
Structure Type Vinyl Siding
New Construction No
Schools
Elementary Schools Valley Institute
Middle Schools Wallace
High Schools John S. Battle
Others
Senior Community No
Tax ID 120 8 17 038089
Acceptable Financing Cash, Conventional, FHA, VA Loan
Listing Terms Cash, Conventional, FHA, VA Loan
Read Less
Want to know what your home might be worth? Contact us for a FREE valuation!

Our team is ready to help you sell your home for the highest possible price ASAP
Bought with Alison Hagerman • eXp Realty VA





