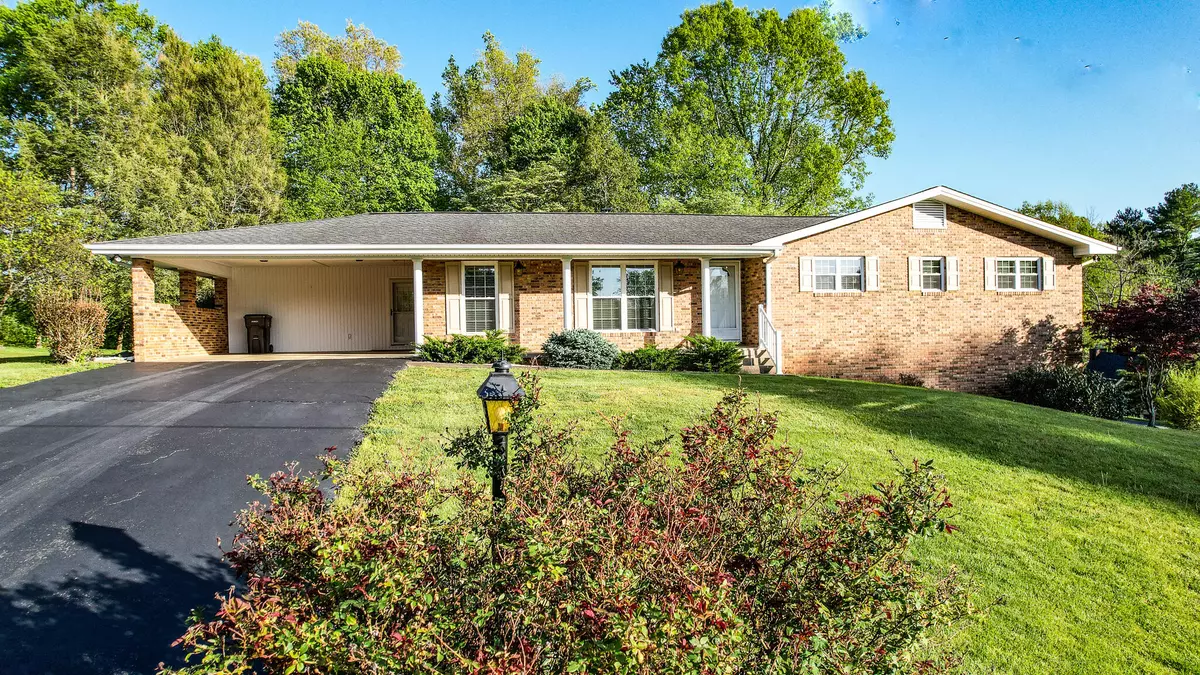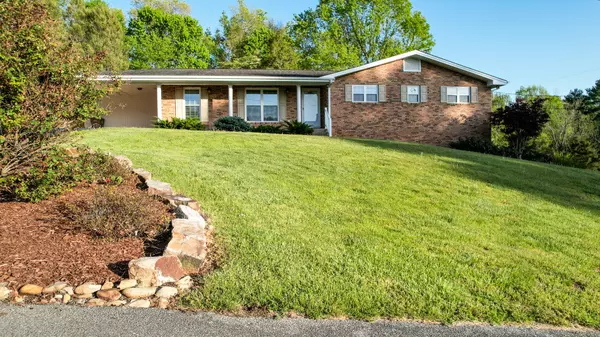$420,000
$449,900
6.6%For more information regarding the value of a property, please contact us for a free consultation.
54 Olympia DR Greeneville, TN 37745
4 Beds
3 Baths
3,251 SqFt
Key Details
Sold Price $420,000
Property Type Single Family Home
Sub Type Single Family Residence
Listing Status Sold
Purchase Type For Sale
Square Footage 3,251 sqft
Price per Sqft $129
Subdivision Twin Oaks
MLS Listing ID 9951054
Sold Date 05/25/23
Style Raised Ranch
Bedrooms 4
Full Baths 3
Total Fin. Sqft 3251
Originating Board Tennessee/Virginia Regional MLS
Year Built 1971
Lot Size 0.920 Acres
Acres 0.92
Lot Dimensions 170 X 464 X IRR
Property Description
Sprawling brick ranch in most desirable Tusculum neighborhood. Nestled in a very private area in cul-de-sac, walking distance to Tusculum University and minutes to town. Owner has set the bar on pride of ownership and maintenance. If you love traditional homes, this is it! The covered front porch entry leads into the formal living room and dining room, great for family gatherings. Eat-in kitchen with well designed pantry and beautiful custom wood kitchen cabinetry, easy access to oversized laundry room. All appliances included. Family room with beautiful brick fireplace for additional entertaining space off the kitchen that leads out to a gorgeous sunroom, with wall to wall windows with unobstructed wooded views. Main floor primary bedroom with en-suite, recently remodeled. Two nice size additional bedrooms and secondary bath with walk-in shower, also recently remodeled. Home offers a unique in-law suite addition with over 1200 sq ft w/ a private drive, garage and main level access. The additional living qtr has a beautiful private space for the in-laws or provides great rental income. The apartment setup has a one car garage w garage door opener with workspace, and private door entrance. Hallway leads to the primary bedroom and recently updated bath. Snuggle up to the cozy brick fireplace in the open concept living/kitchen area with tons of storage. All appliances included. An amazing bonus room that can be used for storage, sewing room, office space, craft room. What more could you ask for? If you are not already running to buy this listing, let's talk about the exterior. LOCATION, SETTING, PRIVACY This brick beauty in most sought after neighborhood, not only sits on a nicely appointed lot but has the unique feature of a separate deeded lot giving you more privacy and huge backyard or sellable buildable? Features an oversized wood deck great for BBQ's. Lg 2 carport w direct home access. Come take a look.
Location
State TN
County Greene
Community Twin Oaks
Area 0.92
Zoning Residential
Direction From Erwin Hwy past Tusculum University or from Sam Doak St. turn onto Twin Oaks Dr then turn onto Olympia. House at end of cul-de-sac on the right.
Rooms
Basement Exterior Entry, Full, Garage Door, Interior Entry, Partially Finished, Workshop
Ensuite Laundry Electric Dryer Hookup, Washer Hookup
Interior
Interior Features Eat-in Kitchen, Pantry, Remodeled, Soaking Tub, Utility Sink, Walk-In Closet(s)
Laundry Location Electric Dryer Hookup,Washer Hookup
Heating Fireplace(s), Heat Pump
Cooling Ceiling Fan(s), Heat Pump
Flooring Carpet, Laminate, Tile
Fireplaces Number 2
Fireplaces Type Basement, Brick, Den
Fireplace Yes
Window Features Double Pane Windows,Window Treatments
Appliance Dishwasher, Dryer, Electric Range, Microwave, Refrigerator, Washer
Heat Source Fireplace(s), Heat Pump
Laundry Electric Dryer Hookup, Washer Hookup
Exterior
Garage Deeded, Driveway, Asphalt, Attached, Carport, Concrete, Garage Door Opener
Garage Spaces 1.0
Carport Spaces 2
Utilities Available Cable Available
Amenities Available Landscaping
Roof Type Asphalt,Shingle
Topography Level, Part Wooded
Porch Covered, Deck, Front Porch
Parking Type Deeded, Driveway, Asphalt, Attached, Carport, Concrete, Garage Door Opener
Total Parking Spaces 1
Building
Entry Level One
Sewer Septic Tank
Water Public
Architectural Style Raised Ranch
Structure Type Brick
New Construction No
Schools
Elementary Schools Doak
Middle Schools Chuckey Doak
High Schools Chuckey Doak
Others
Senior Community No
Tax ID 088o B 007.00 & 006.00
Acceptable Financing Cash, Conventional, FHA, VA Loan
Listing Terms Cash, Conventional, FHA, VA Loan
Read Less
Want to know what your home might be worth? Contact us for a FREE valuation!

Our team is ready to help you sell your home for the highest possible price ASAP
Bought with Mark Williams • Century 21 Legacy - Greeneville






