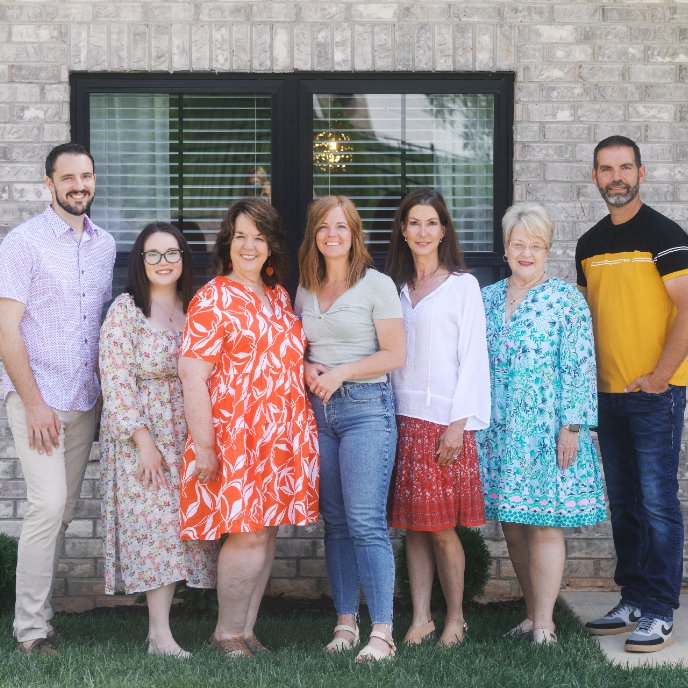$360,000
$357,500
0.7%For more information regarding the value of a property, please contact us for a free consultation.
158 Ezee ST Elizabethton, TN 37643
3 Beds
3 Baths
2,150 SqFt
Key Details
Sold Price $360,000
Property Type Single Family Home
Sub Type Single Family Residence
Listing Status Sold
Purchase Type For Sale
Square Footage 2,150 sqft
Price per Sqft $167
Subdivision Warrior Estates
MLS Listing ID 9951306
Sold Date 06/08/23
Style Raised Ranch
Bedrooms 3
Full Baths 3
Total Fin. Sqft 2150
Year Built 1986
Lot Dimensions 100X142.16
Property Sub-Type Single Family Residence
Source Tennessee/Virginia Regional MLS
Property Description
Come visit this cozy, well maintained, raised brick ranch located in the west end of Elizabethton. You can be in Johnson City and Erwin in 10 minutes. The eat in kitchen, natural lighting, and new deck, encourages you to sip on your morning coffee while enjoying what nature has to offer. The main level presents the kitchen, dining room, 3 bedrooms and 2 baths as well as living room. The basement offers a den with a fireplace for warm gatherings, two bonus rooms, (that you can use how you desire), a full bathroom, and the laundry area, along with a two car garage. This home could accommodate an in-law suite if so desired. Make your appointment today! New roof was just installed. ( All information herein should be verified, this information was gathered from third party resources.)
Location
State TN
County Carter
Community Warrior Estates
Zoning res
Direction Coming from Johnson City take exit 24 toward Elizabethton, keep right at the fork. Follow signs for Elizabethton approx 4 miles. Turn left onto TN 359 south turn left onto State Hwy 2558/Powder Branch Rd. Turn left onto Big Springs, keep left to continue on Ezee St.
Rooms
Basement Block, Exterior Entry, Finished, Full, Garage Door, Plumbed, Walk-Out Access
Interior
Interior Features Eat-in Kitchen, Kitchen Island, Pantry
Heating Central, Electric, Fireplace(s), Heat Pump, Electric
Cooling Ceiling Fan(s), Central Air, Heat Pump
Flooring Hardwood
Fireplaces Type Basement
Fireplace Yes
Window Features Single Pane Windows
Appliance Built-In Electric Oven, Cooktop, Dishwasher, Double Oven, Refrigerator
Heat Source Central, Electric, Fireplace(s), Heat Pump
Laundry Electric Dryer Hookup, Washer Hookup
Exterior
Parking Features Asphalt, Attached, Garage Door Opener, Underground
Amenities Available Landscaping
Roof Type Shingle
Topography Level, Sloped
Porch Deck
Building
Foundation Block
Sewer Private Sewer
Water Public
Architectural Style Raised Ranch
Structure Type Brick
New Construction No
Schools
Elementary Schools Happy Valley
Middle Schools Happy Valley
High Schools Happy Valley
Others
Senior Community No
Tax ID 056c A 024.00
Acceptable Financing Cash, Conventional, FHA, VA Loan
Listing Terms Cash, Conventional, FHA, VA Loan
Read Less
Want to know what your home might be worth? Contact us for a FREE valuation!

Our team is ready to help you sell your home for the highest possible price ASAP
Bought with Courtney Shaw • REMAX Checkmate, Inc. Realtors






