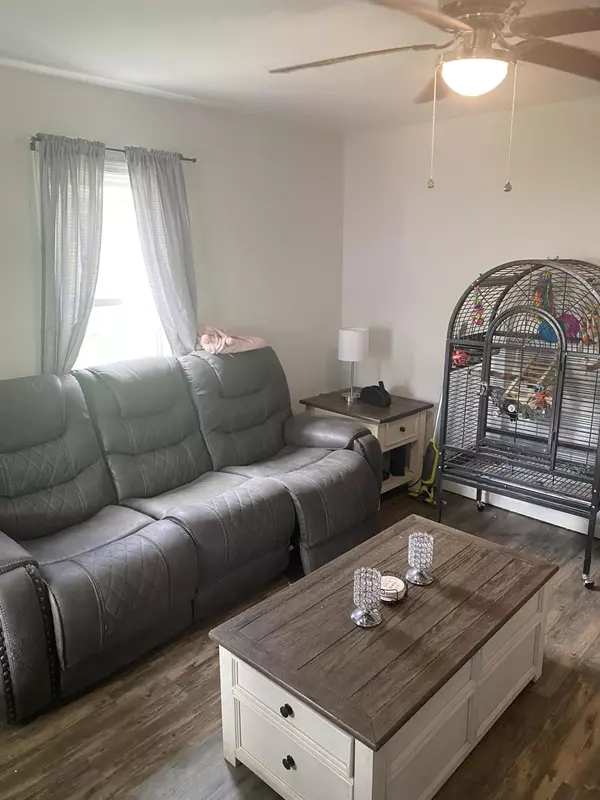$135,000
$154,500
12.6%For more information regarding the value of a property, please contact us for a free consultation.
1080 Oak Drive CIR Kingsport, TN 37664
2 Beds
2 Baths
1,028 SqFt
Key Details
Sold Price $135,000
Property Type Single Family Home
Sub Type Single Family Residence
Listing Status Sold
Purchase Type For Sale
Square Footage 1,028 sqft
Price per Sqft $131
Subdivision Not In Subdivision
MLS Listing ID 9950961
Sold Date 05/31/23
Bedrooms 2
Full Baths 1
Half Baths 1
Total Fin. Sqft 1028
Year Built 1943
Lot Size 0.300 Acres
Acres 0.3
Lot Dimensions 72.3 X 165.5
Property Sub-Type Single Family Residence
Source Tennessee/Virginia Regional MLS
Property Description
Single? Work Remote? Dreaming of moving to Tennessee? - Take the leap! Cause this one's for you! It's not ''updated'' It's ''re-dated'' to 2019. All new from that pretty metal roof to those Shaw luxury floors. There re-dated PEX plumbing throughout, wiring, interior and exterior doors, windows, baths, and 14 inches of attic insulation and the floors are insulated too! Throw in that new heat pump and a fenced yard for the ''fur baby'' and this one is waiting for you. All work was approved and permitted per city codes in 2019. Make this doll house a part of your new chapter! Call for your showing today! - (Buyer agent to verify information. No commissions on buyer concessions)
Location
State TN
County Sullivan
Community Not In Subdivision
Area 0.3
Zoning R1 b
Direction From 36 going toward Gate City - Rt on Gravely, Follow to the 2nd entrance for Oak Drive Circle on Right. 1st house on Left.
Rooms
Other Rooms Kennel/Dog Run
Basement Full
Interior
Interior Features Primary Downstairs, Kitchen/Dining Combo, Remodeled
Heating Heat Pump
Cooling Heat Pump
Flooring Hardwood, Laminate, Vinyl
Window Features Double Pane Windows
Appliance Built-In Electric Oven, Cooktop, Dishwasher, Dryer, Refrigerator, Washer, See Remarks
Heat Source Heat Pump
Laundry Electric Dryer Hookup, Washer Hookup
Exterior
Parking Features Deeded
Utilities Available Cable Available
Roof Type Metal
Topography Level, Sloped
Porch Front Porch, Side Porch
Building
Entry Level One
Sewer Public Sewer
Water Public
Structure Type Vinyl Siding
New Construction No
Schools
Elementary Schools Kennedy
Middle Schools Robinson
High Schools Dobyns Bennett
Others
Senior Community No
Tax ID 030i E 044.00
Acceptable Financing Cash, Conventional, FHA, VA Loan
Listing Terms Cash, Conventional, FHA, VA Loan
Read Less
Want to know what your home might be worth? Contact us for a FREE valuation!

Our team is ready to help you sell your home for the highest possible price ASAP
Bought with Becky Hale • Debby Gibson Real Estate





