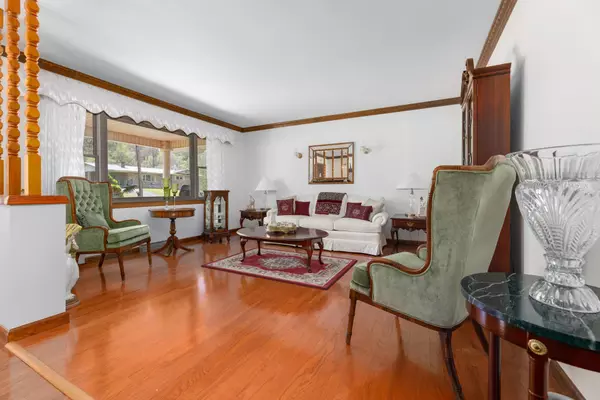$289,000
$289,000
For more information regarding the value of a property, please contact us for a free consultation.
216 Willow AVE Pennington Gap, VA 24277
3 Beds
4 Baths
3,204 SqFt
Key Details
Sold Price $289,000
Property Type Single Family Home
Sub Type Single Family Residence
Listing Status Sold
Purchase Type For Sale
Square Footage 3,204 sqft
Price per Sqft $90
Subdivision Not Listed
MLS Listing ID 9950780
Sold Date 06/29/23
Style Ranch
Bedrooms 3
Full Baths 4
Total Fin. Sqft 3204
Originating Board Tennessee/Virginia Regional MLS
Year Built 1965
Lot Size 1.000 Acres
Acres 1.0
Lot Dimensions See Acres
Property Sub-Type Single Family Residence
Property Description
It's the entertainment factor here at this single-owner, single-level brick ranch in the heart of Pennington Gap, VA. The 3BR/4BA home sits on an acre of land with a small stream bordering the back of the property. Summertime just got more desirable with this enormous L-shaped swimming pool surrounded by tons of patio space. Steps away you have a pool house with a step-in shower, toilet, sink and changing space. And the inside is just as good and looks are VERY deceiving as there is over 3100 finished square feet here. The main level features all three bedrooms, three full bathrooms, formal living room, a very functional kitchen with solid oak cabinetry/granite counters, bar area and cut through into the den. Off of the spacious den is a sunroom/office overlooking the pool and an oversized laundry room. Man cave needs? Or space for kids/independent teens? There's over 1000 finished square feet in the basement spanning two separate flex rooms, the larger featuring a fireplace. Additionally, there's nearly 350 feet of unfinished space for storage and workshop needs. The carport space is currently setup as a covered patio but could easily be converted back to vehicle storage. Newer heat pump, roof and insulated windows team up with the brick construction to make this an energy efficient home. And the cherry on top, you're walking distance to restaurants and stores in downtown Pennington Gap. Come check it out today!
Location
State VA
County Lee
Community Not Listed
Area 1.0
Zoning Residential
Direction E Morgan Avenue to Harrel to Right on Hospital to Right on Willow. Last home on the right.
Rooms
Basement Finished, Unfinished, Walk-Out Access
Interior
Interior Features Primary Downstairs, Bar, Granite Counters, Kitchen/Dining Combo
Heating Heat Pump
Cooling Heat Pump
Flooring Carpet, Hardwood, Tile
Fireplaces Number 1
Fireplaces Type Basement, Brick, Den
Fireplace Yes
Window Features Double Pane Windows,Insulated Windows
Appliance Built-In Electric Oven, Cooktop, Dishwasher, Microwave, Refrigerator
Heat Source Heat Pump
Exterior
Parking Features Carport, Parking Pad
Carport Spaces 1
Pool In Ground
Utilities Available Cable Connected
Roof Type Shingle
Topography Level
Porch Covered, Front Porch, Rear Patio
Building
Entry Level One
Foundation Block
Sewer Public Sewer
Water Public
Architectural Style Ranch
Structure Type Brick
New Construction No
Schools
Elementary Schools Dryden
Middle Schools Pennington
High Schools Lee Co
Others
Senior Community No
Tax ID 23e-(18)-Bk7,9-12
Acceptable Financing Cash, Conventional, FHA, VA Loan
Listing Terms Cash, Conventional, FHA, VA Loan
Read Less
Want to know what your home might be worth? Contact us for a FREE valuation!

Our team is ready to help you sell your home for the highest possible price ASAP
Bought with Non Member • Non Member





