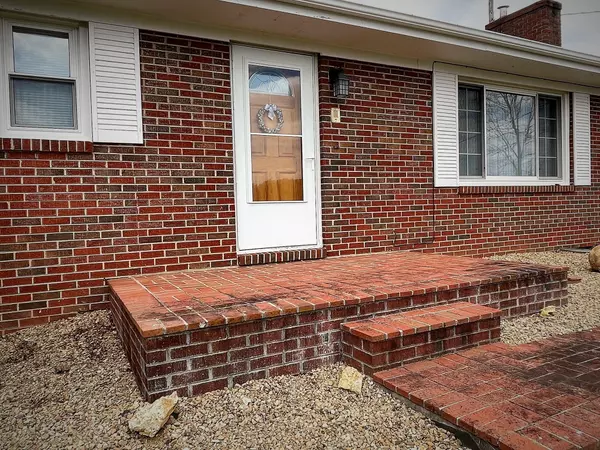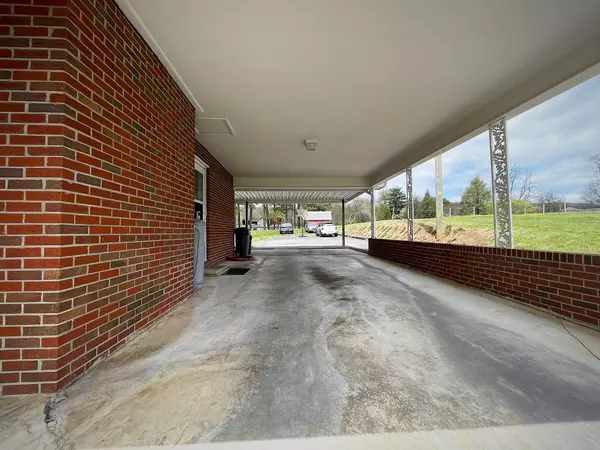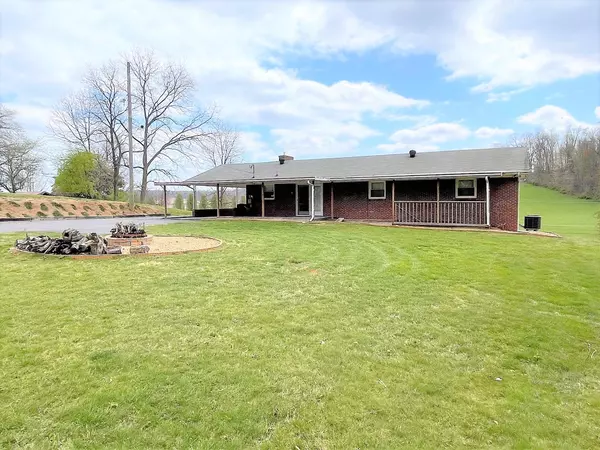$256,000
$248,000
3.2%For more information regarding the value of a property, please contact us for a free consultation.
4309 Reedy Creek Road RD Bristol, VA 24202
4 Beds
2 Baths
2,307 SqFt
Key Details
Sold Price $256,000
Property Type Single Family Home
Sub Type Single Family Residence
Listing Status Sold
Purchase Type For Sale
Square Footage 2,307 sqft
Price per Sqft $110
Subdivision Davenport
MLS Listing ID 9950204
Sold Date 05/16/23
Style Ranch
Bedrooms 4
Full Baths 2
Total Fin. Sqft 2307
Originating Board Tennessee/Virginia Regional MLS
Year Built 1962
Lot Size 0.830 Acres
Acres 0.83
Lot Dimensions ~108 x 330 x 111 x 337
Property Description
Great, close-in county location for this all brick, one-level home with full basement. Mostly hdwd flooring; ceramic in baths and kitchen. Fpl in LR has gas logs; fpl in DEN has woodstove. Home has nice update features and is well maintained. This one has a dream kitchen: beautiful oak custom cabinetry in kitchen, with gas range, microwave and refrigerator. 4th bedroom and LARGE family room in basement; laundry and unfin stg area also. 21x10 covered rear patio. Attached carport. Heatpump is approx 8-9 yrs old. Vinyl tilt insul glass windows. Nice firepit area in backyard. INFO OBTAINED FROM OWNER, PUB REC (WASH CO GIS, COURTHOUSE RETRIEVAL), VISUAL WALK-THRU; NOT WARRANGED. BUYER AND/OR BUYER'S AGENT TO CONFIRM/VERIFY. Note: Family dog (''Charlie''), may be in crate in living room during some showings; if so, please watch that children or clients do not aggravate/bother the dog. Close/convenient to Bristol's new Hardrock Casino, and The Pinnacle shopping district. This is a beautiful home; better take a look fast!
Location
State VA
County Washington
Community Davenport
Area 0.83
Zoning R-2
Direction WEST on Gate City Hwy from Bristol; LEFT onto Reedy Creek Rd; property will be on RIGHT.
Rooms
Other Rooms Outbuilding
Basement Exterior Entry, Full, Interior Entry, Partially Finished
Interior
Interior Features Kitchen/Dining Combo, Laminate Counters, Utility Sink
Heating Heat Pump, Wood Stove
Cooling Heat Pump
Flooring Carpet, Ceramic Tile, Hardwood, Laminate
Fireplaces Number 2
Fireplaces Type Den, Gas Log, Living Room, Wood Burning Stove
Fireplace Yes
Window Features Double Pane Windows,Insulated Windows
Appliance Gas Range, Microwave, Refrigerator
Heat Source Heat Pump, Wood Stove
Laundry Electric Dryer Hookup, Washer Hookup
Exterior
Parking Features Driveway, Asphalt, Attached, Carport
Carport Spaces 1
Roof Type Composition,Shingle
Topography Rolling Slope
Porch Covered, Rear Patio
Building
Entry Level One
Foundation Block
Sewer Septic Tank
Water Public
Architectural Style Ranch
Structure Type Brick
New Construction No
Schools
Elementary Schools Valley Institute
Middle Schools Wallace
High Schools John S. Battle
Others
Senior Community No
Tax ID 158b-1-11
Acceptable Financing Cash, Conventional
Listing Terms Cash, Conventional
Read Less
Want to know what your home might be worth? Contact us for a FREE valuation!

Our team is ready to help you sell your home for the highest possible price ASAP
Bought with Jacinda Penley • REMAX Results Bristol






