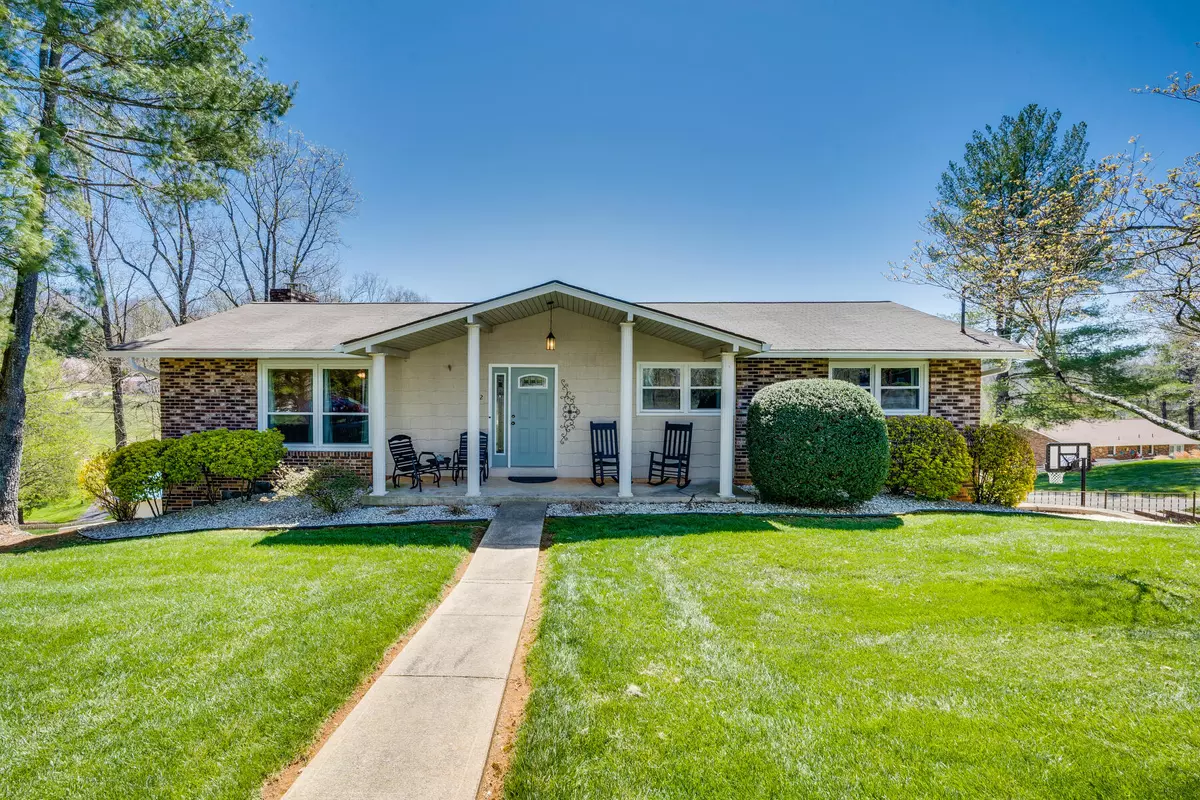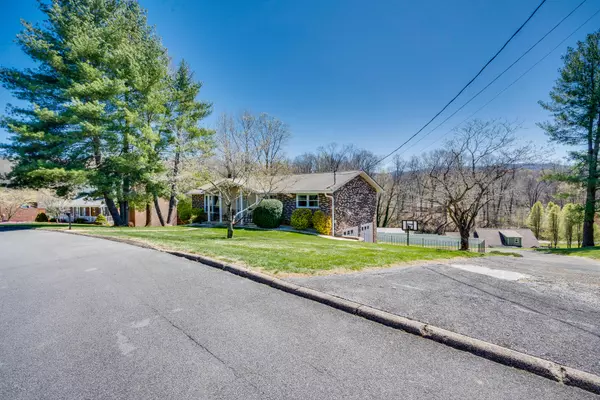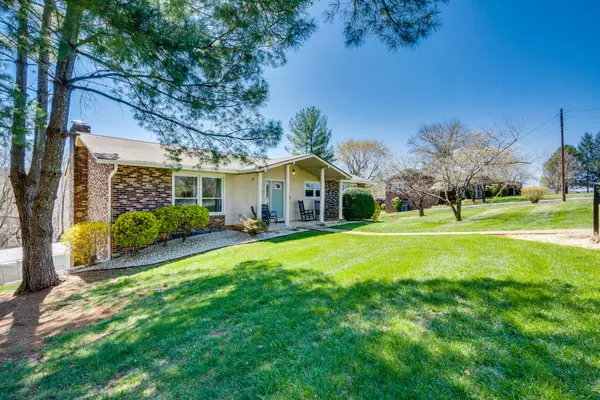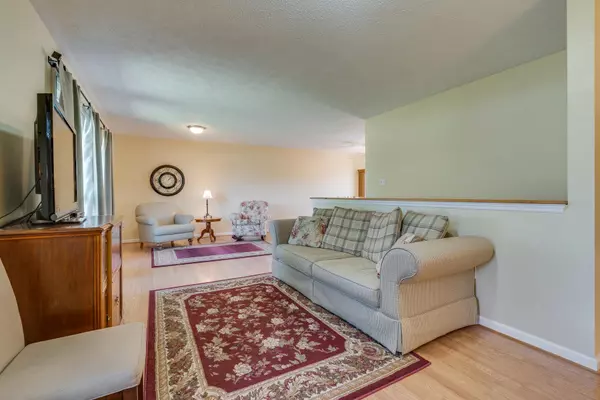$335,000
$340,000
1.5%For more information regarding the value of a property, please contact us for a free consultation.
152 Ezee ST Elizabethton, TN 37643
4 Beds
2 Baths
2,140 SqFt
Key Details
Sold Price $335,000
Property Type Single Family Home
Sub Type Single Family Residence
Listing Status Sold
Purchase Type For Sale
Square Footage 2,140 sqft
Price per Sqft $156
Subdivision Warrior Estates
MLS Listing ID 9950012
Sold Date 05/12/23
Style Raised Ranch
Bedrooms 4
Full Baths 2
Total Fin. Sqft 2140
Originating Board Tennessee/Virginia Regional MLS
Year Built 1978
Lot Dimensions 179x149
Property Description
This beautiful raised ranch home lends itself to outside walks and country living. You will enjoy grilling and the views off of the back deck. The home features a kitchen, sitting area, living room, along with 3 bedrooms upstairs. The downstairs area offers a 4th bedroom or office, a family den with a cozy fireplace, laundry room with toilet and utility sink. The garage area is oversized and has enough room to make a wood shop. Make your appointment today! Please wear booties in the home while viewing. (All information is taken from third party resources, buyers to verify.)
Location
State TN
County Carter
Community Warrior Estates
Zoning Residential
Direction Coming from Johnson City take exit 24 toward Elizabethton, keep right at the fork. Follow signs for Elizabethton approx 4 miles. Turn left onto TN 359 south turn left onto State Hwy 2558/Powder Branch Rd. Turn left onto Big Springs, keep left to continue on Ezee St.
Rooms
Basement Block, Partial Heat, Partially Finished, Plumbed, Workshop
Interior
Interior Features Entrance Foyer, Laminate Counters, Open Floorplan
Heating Central, Fireplace(s)
Cooling Central Air
Flooring Carpet, Laminate
Fireplaces Type Basement
Fireplace Yes
Window Features Double Pane Windows
Appliance Dishwasher, Dryer, Electric Range, Microwave, Refrigerator, Washer
Heat Source Central, Fireplace(s)
Laundry Electric Dryer Hookup, Washer Hookup
Exterior
Garage Driveway, Asphalt
Garage Spaces 2.0
Utilities Available Cable Connected
Amenities Available Landscaping
Roof Type Shingle
Topography Rolling Slope
Porch Deck
Total Parking Spaces 2
Building
Foundation Block
Sewer Private Sewer
Water Public
Architectural Style Raised Ranch
Structure Type Brick
New Construction No
Schools
Elementary Schools Happy Valley
Middle Schools Happy Valley
High Schools Happy Valley
Others
Senior Community No
Tax ID 056c A 022.00
Acceptable Financing Cash, Conventional, FHA, USDA Loan, VA Loan
Listing Terms Cash, Conventional, FHA, USDA Loan, VA Loan
Read Less
Want to know what your home might be worth? Contact us for a FREE valuation!

Our team is ready to help you sell your home for the highest possible price ASAP
Bought with Joseph Lavender • eXp Realty, LLC






