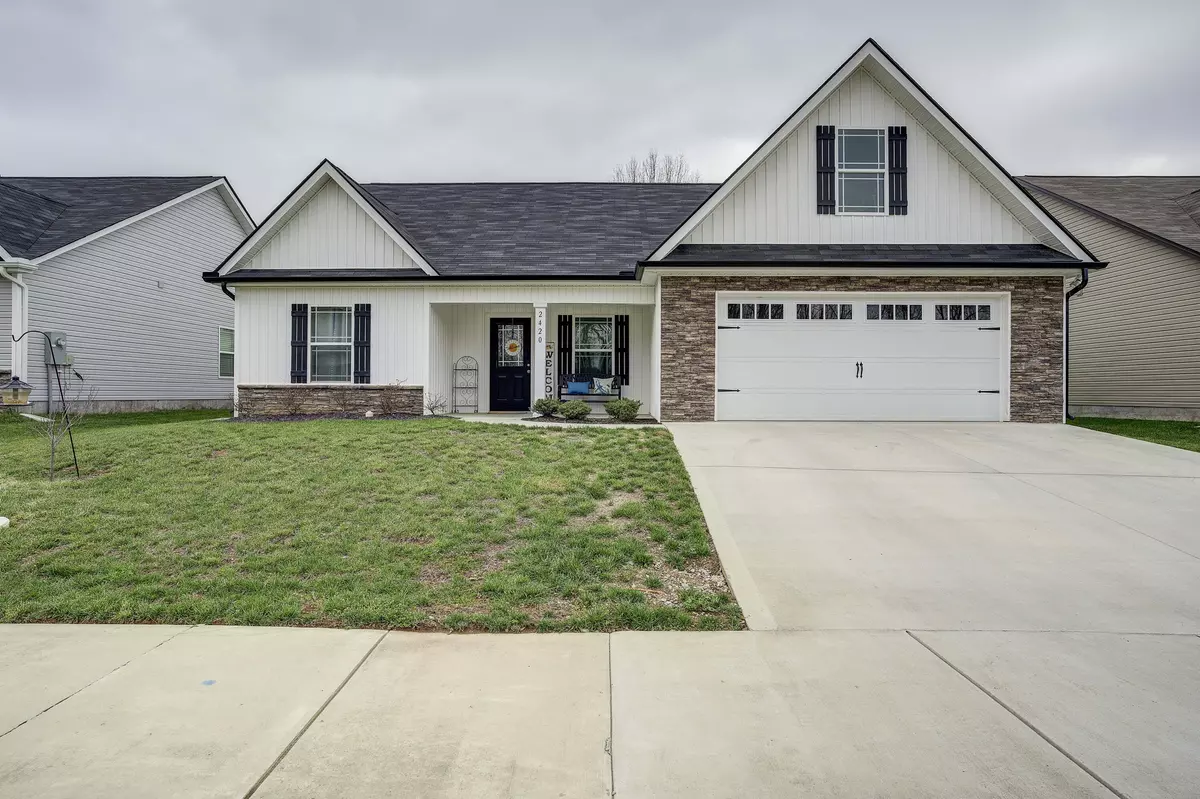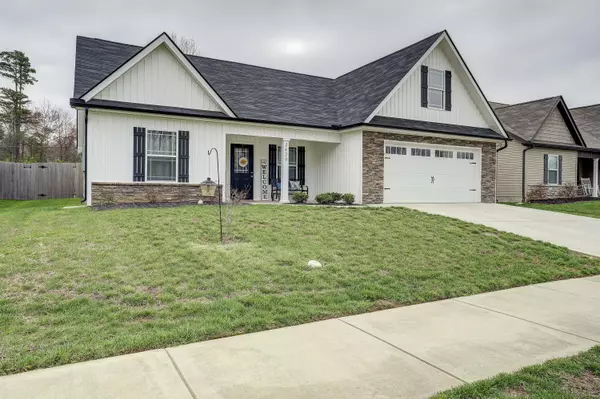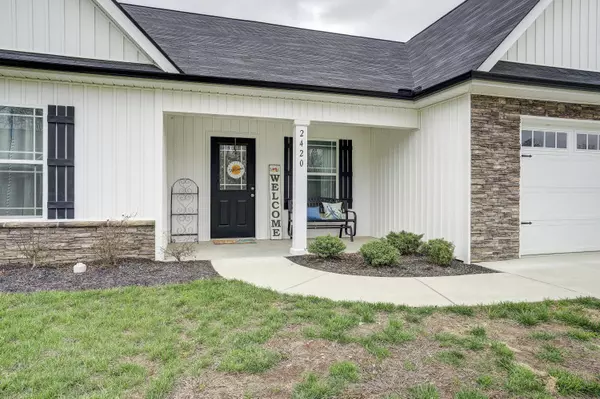$395,000
$408,000
3.2%For more information regarding the value of a property, please contact us for a free consultation.
2420 Eppie Cove LN Knoxville, TN 37931
3 Beds
2 Baths
1,727 SqFt
Key Details
Sold Price $395,000
Property Type Single Family Home
Sub Type Single Family Residence
Listing Status Sold
Purchase Type For Sale
Square Footage 1,727 sqft
Price per Sqft $228
Subdivision Not Listed
MLS Listing ID 9949757
Sold Date 05/05/23
Style See Remarks
Bedrooms 3
Full Baths 2
HOA Fees $32
Total Fin. Sqft 1727
Originating Board Tennessee/Virginia Regional MLS
Year Built 2020
Lot Dimensions 62.00 X 119.60 X IRR
Property Sub-Type Single Family Residence
Property Description
Come check out this beautifully constructed 3 bedroom, 2 bath home with a large bonus room. This home is in the Carter Cove neighborhood, centrally located within 10 miles of campus and 13 miles from Oak Ridge. Enjoy the open concept and great flow of the home with vaulted ceilings in the living room while enjoying warmth from the stone gas fireplace. There is a spacious primary suite on the main floor with a very nice bathroom featuring a marble walk in shower. With 2 additional bedrooms and a full bath on the main level, there is plenty of room for a growing family. You will find a beautiful wooden stairway with iron balusters leading to the extra large bonus room, in addition there is an unfinished bathroom upstairs that could be easily finished. The unfinished bathroom has been insulated, and the seller will include all of the bathroom fixtures and flooring if requested. The home sits on a level lot with a fenced in back yard, and also has a spacious 2 car garage. This home is located in the Karns school district. Come check out everything this beautiful home has to offer while it last.
Professional photos will be uploaded soon.
Location
State TN
County Knox
Community Not Listed
Zoning Res
Direction From Middlebrook Pike travel 4.6 miles and turn left onto Ball Rd. Travel 2.4 miles and Eppie Cove Ln is on the right. See Signs
Interior
Interior Features Primary Downstairs, Eat-in Kitchen, Laminate Counters, Open Floorplan, Walk-In Closet(s)
Heating Heat Pump, Natural Gas
Cooling Central Air, Heat Pump
Flooring Carpet, Luxury Vinyl
Fireplaces Number 1
Fireplaces Type Gas Log, Living Room, Stone
Fireplace Yes
Window Features Double Pane Windows
Appliance Dishwasher, Disposal, Electric Range, Microwave, Refrigerator
Heat Source Heat Pump, Natural Gas
Laundry Electric Dryer Hookup, Washer Hookup
Exterior
Parking Features Driveway, Concrete, Garage Door Opener
Garage Spaces 2.0
Roof Type Shingle
Topography Level
Porch Rear Patio
Total Parking Spaces 2
Building
Entry Level Two
Foundation Slab
Sewer Public Sewer
Water Public
Architectural Style See Remarks
Structure Type Brick,Vinyl Siding,Other
New Construction No
Schools
Elementary Schools Tbd
Middle Schools Tbd
High Schools Tbd
Others
Senior Community No
Tax ID 091jf017
Acceptable Financing Cash, Conventional, FHA, VA Loan
Listing Terms Cash, Conventional, FHA, VA Loan
Read Less
Want to know what your home might be worth? Contact us for a FREE valuation!

Our team is ready to help you sell your home for the highest possible price ASAP
Bought with Non Member • Non Member





