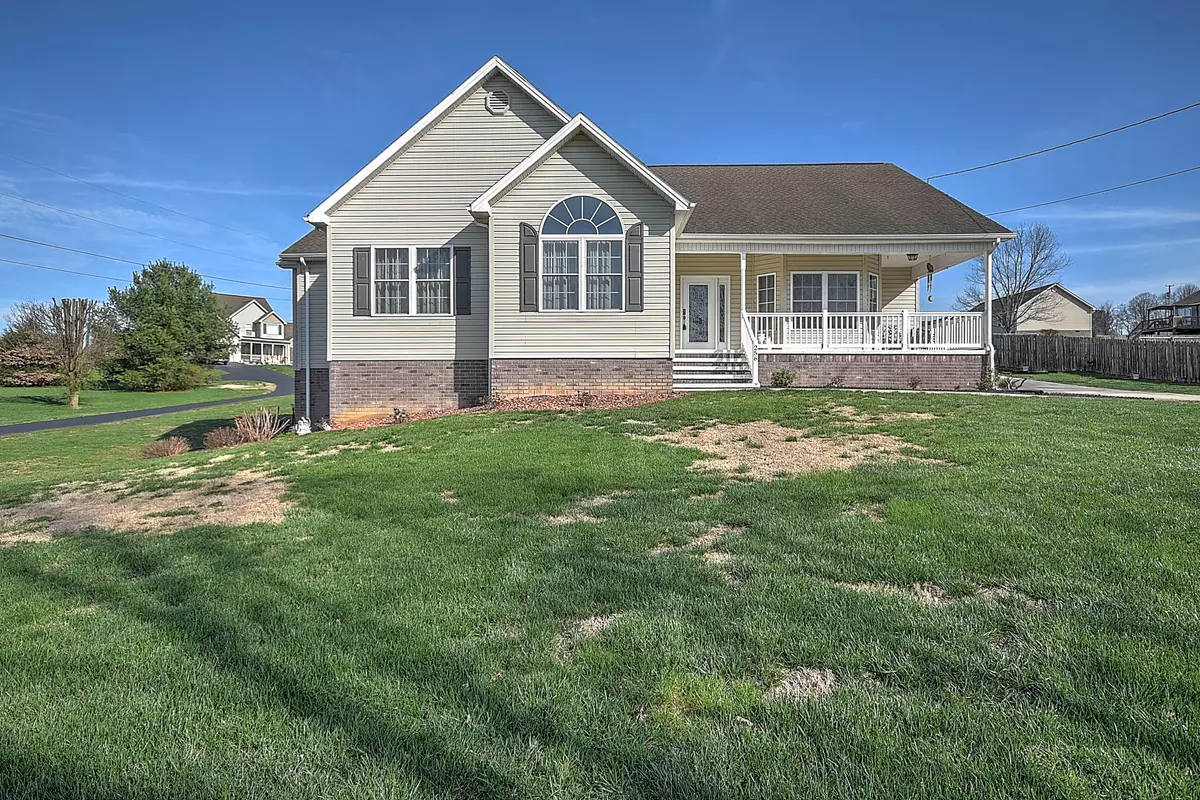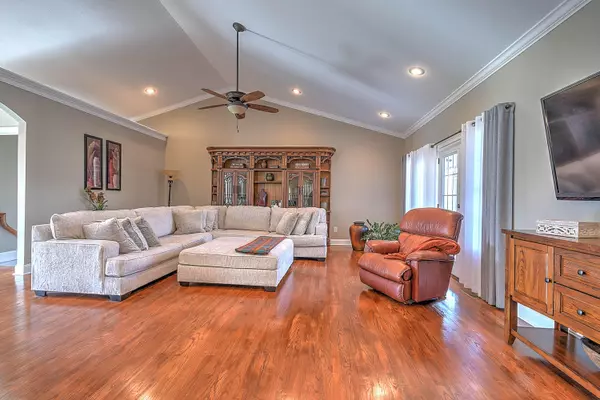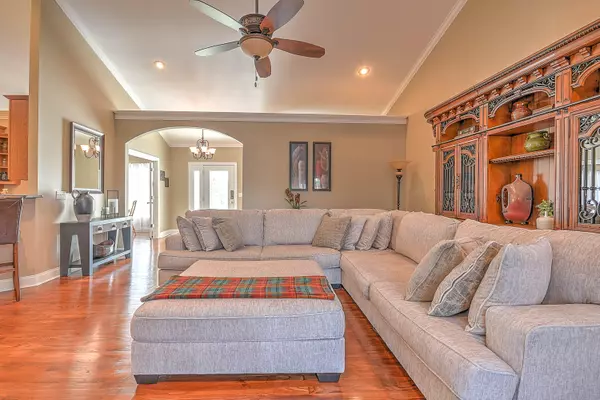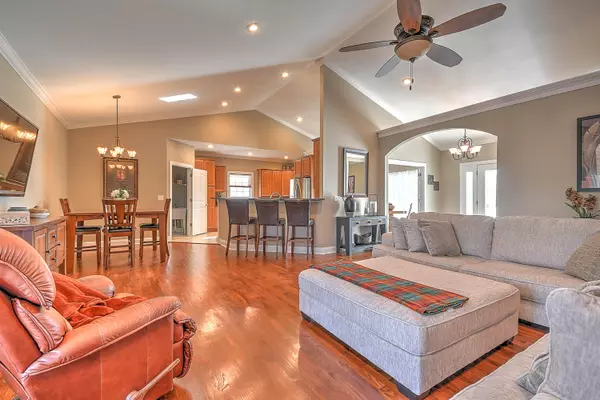$485,000
$479,900
1.1%For more information regarding the value of a property, please contact us for a free consultation.
256 Sugar Plum LN Telford, TN 37690
3 Beds
2 Baths
2,605 SqFt
Key Details
Sold Price $485,000
Property Type Single Family Home
Sub Type Single Family Residence
Listing Status Sold
Purchase Type For Sale
Square Footage 2,605 sqft
Price per Sqft $186
Subdivision Sugar Hollow Estates
MLS Listing ID 9949182
Sold Date 04/26/23
Style Ranch
Bedrooms 3
Full Baths 2
Total Fin. Sqft 2605
Originating Board Tennessee/Virginia Regional MLS
Year Built 2006
Lot Size 0.560 Acres
Acres 0.56
Lot Dimensions 125'x200'x120'x197'
Property Description
Check out this immaculate ranch style home in Sugar Hollow Estates, located in Telford conveniently between Jonesborough and Greeneville. Wonderful main floor living with over 2200 sqft of living area on the main floor. An open flowing floorplan with vaulted 9' ceilings and quality finishes. An abundance of nice wood and cabinetry, granite counter tops and stainless appliances in the kitchen. The primary bedroom has a tray ceiling, a large walk-in closet and a custom designed bath with an oversized soaker tub and separate shower. There's a screened porch which can be accessed from the living room, primary bedroom and garage. And the hot tub stays! Speaking of which, its a two car garage that you can fit 3 cars in! There is a full basement with a finished room which can be a cave or theatre room. The rest of the unfinished area (1900 sqft) has another garage door. Quality throughout and a very livable floor plan. Heat pump replaced in 2020. The large five-piece bookshelf in the living room stays.
Location
State TN
County Washington
Community Sugar Hollow Estates
Area 0.56
Zoning R1
Direction Take 11E, turn onto Leesburg Rd across from the Telford Flea Market. Go .8 miles and turn right onto Sugar Hollow Rd and immediately right onto Sugar Plum Ln
Rooms
Basement Partially Finished, Plumbed, Walk-Out Access
Primary Bedroom Level First
Interior
Interior Features Entrance Foyer, Granite Counters, Soaking Tub
Heating Electric, Heat Pump, Electric
Cooling Heat Pump
Flooring Carpet, Hardwood
Window Features Double Pane Windows
Appliance Dishwasher, Disposal, Electric Range, Microwave, Refrigerator
Heat Source Electric, Heat Pump
Laundry Electric Dryer Hookup, Washer Hookup
Exterior
Parking Features Concrete, Garage Door Opener
Garage Spaces 2.0
Utilities Available Cable Available
Roof Type Asphalt
Topography Rolling Slope
Porch Covered, Front Porch, Rear Porch, Screened
Total Parking Spaces 2
Building
Foundation Block
Sewer Septic Tank
Water Public
Architectural Style Ranch
Structure Type Vinyl Siding
New Construction No
Schools
Elementary Schools Grandview
Middle Schools Grandview
High Schools David Crockett
Others
Senior Community No
Tax ID 058k C 034.00
Acceptable Financing Conventional, FHA, VA Loan
Listing Terms Conventional, FHA, VA Loan
Read Less
Want to know what your home might be worth? Contact us for a FREE valuation!

Our team is ready to help you sell your home for the highest possible price ASAP
Bought with Thomas House • REMAX Checkmate, Inc. Realtors





