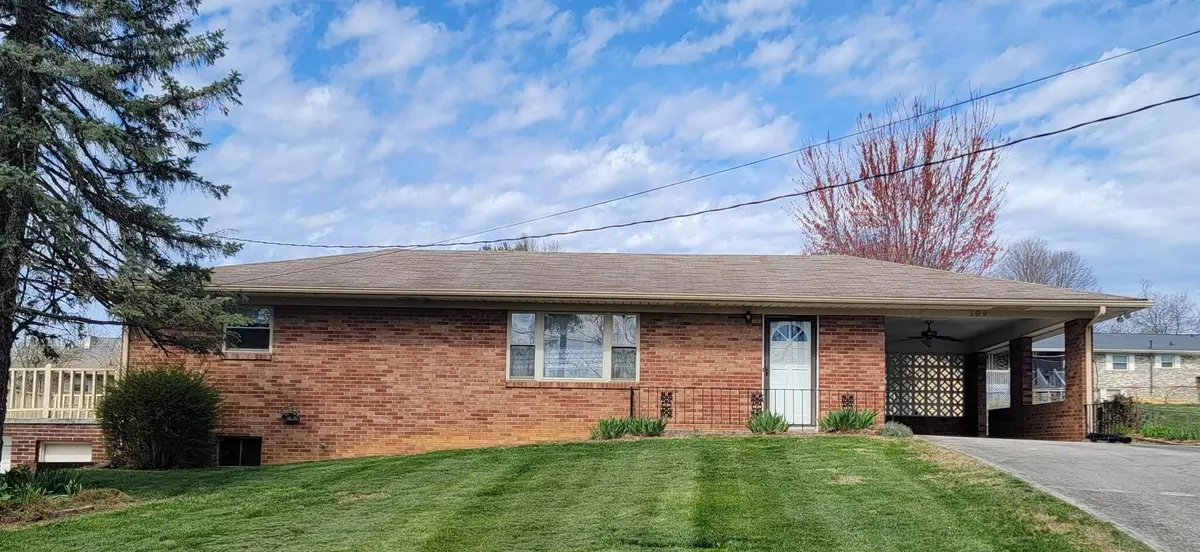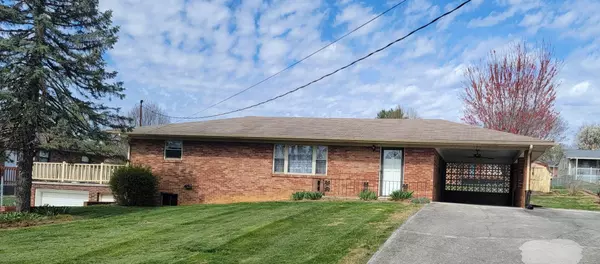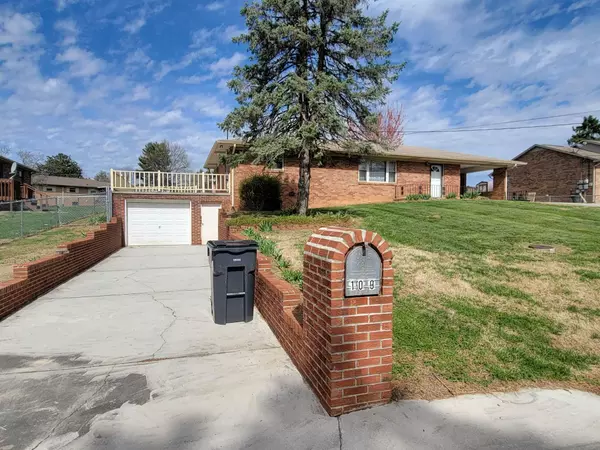$200,000
$190,000
5.3%For more information regarding the value of a property, please contact us for a free consultation.
109 Fox DR Morristown, TN 37814
3 Beds
2 Baths
1,125 SqFt
Key Details
Sold Price $200,000
Property Type Single Family Home
Sub Type Single Family Residence
Listing Status Sold
Purchase Type For Sale
Square Footage 1,125 sqft
Price per Sqft $177
Subdivision Not Listed
MLS Listing ID 9949186
Sold Date 04/10/23
Style Ranch
Bedrooms 3
Full Baths 2
Total Fin. Sqft 1125
Originating Board Tennessee/Virginia Regional MLS
Year Built 1965
Lot Size 0.330 Acres
Acres 0.33
Lot Dimensions 100X141.6 IRR
Property Sub-Type Single Family Residence
Property Description
Brick rancher home conveniently located in West Hamblen county. This one level living consists of 3 bedrooms and 2 baths. The second bathroom was installed in a bedroom for the previous elderly home owner. Carpet, linoleum and hardwood floors. Full unfinished basement that could be finished for more living space. Attached one car garage on basement level. Main level has a covered carport. Back yard is level with a storage building that conveys. Plenty of room to grow and close to town without the city taxes! Information taken from CRS and third party. Buyer and buyers agent to verify all information.
Location
State TN
County Hamblen
Community Not Listed
Area 0.33
Zoning R1
Direction From Morristown take 11E towards Jefferson City, turn right onto Woods Dr, turn right immediately onto Fox Dr, 2nd house on the left.
Rooms
Basement Unfinished
Interior
Heating Central, Heat Pump
Cooling Central Air, Heat Pump
Flooring Carpet, Hardwood, Other
Appliance Built-In Electric Oven, Dishwasher, Refrigerator, Other
Heat Source Central, Heat Pump
Laundry Electric Dryer Hookup, Washer Hookup
Exterior
Roof Type Shingle
Topography Level, Other
Porch Patio
Building
Foundation Block
Sewer Septic Tank
Water Public
Architectural Style Ranch
Structure Type Brick
New Construction No
Schools
Elementary Schools Alpha
Middle Schools West View
High Schools Morristown West
Others
Senior Community No
Tax ID 048h C 007.00
Acceptable Financing Cash, Conventional, FHA
Listing Terms Cash, Conventional, FHA
Read Less
Want to know what your home might be worth? Contact us for a FREE valuation!

Our team is ready to help you sell your home for the highest possible price ASAP
Bought with Non Member • Non Member





