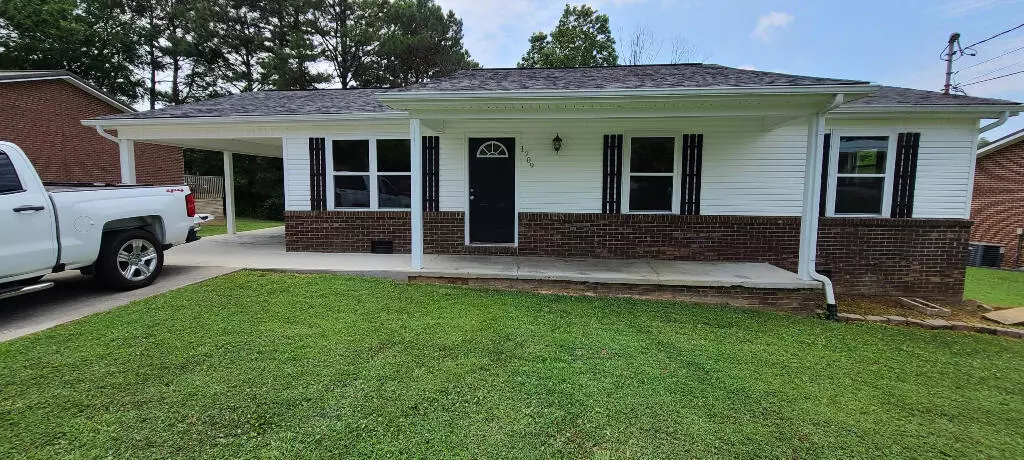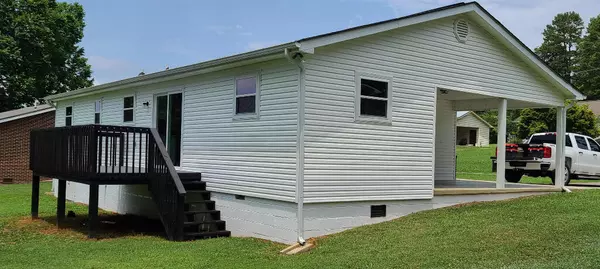$225,000
$229,900
2.1%For more information regarding the value of a property, please contact us for a free consultation.
1709 Shields DR Morristown, TN 37814
3 Beds
2 Baths
1,344 SqFt
Key Details
Sold Price $225,000
Property Type Single Family Home
Sub Type Single Family Residence
Listing Status Sold
Purchase Type For Sale
Square Footage 1,344 sqft
Price per Sqft $167
Subdivision Fairview Gardens
MLS Listing ID 9948737
Sold Date 06/01/23
Bedrooms 3
Full Baths 2
Total Fin. Sqft 1344
Originating Board Tennessee/Virginia Regional MLS
Year Built 1981
Lot Size 10,454 Sqft
Acres 0.24
Lot Dimensions 100x130
Property Sub-Type Single Family Residence
Property Description
YOU need to go see this house to see it's value! Newly REMODELED 1344 sq/ft living space rancher style house in a quiet neighborhood. Convenient parking and level lot perfect for families. Featuring 3 bedrooms and 2 full baths. This house has a large kitchen with the new popular style
cabinets/countertops and stainless steel sink. It also has a pantry and space for a dining table if desired. A new sliding glass door leads out of the kitchen onto a brand new deck with Trex flooring. Also featured is a large entry/mud room off from the kitchen with a new entry door from the carport. There is a spacious living room with a large window. Windows and roof replaced new 6 years ago. This house has these NEW features:
*NEW 3 ton HVAC system
*NEW luxury vinyl flooring throughout entire house
*NEW Bathroom vanities, tub/showers & toilets
*NEW paint throughout
*NEW Light fixtures
Location
State TN
County Hamblen
Community Fairview Gardens
Area 0.24
Zoning Residential
Direction This house is located in the Buffalo Trail area of Morristown. Head down Buffalo Trail Drive toward Buffalo Trail Church. Take a left onto Rader St and then take the third right onto Shields Drive. The house is located on the left.
Rooms
Primary Bedroom Level First
Interior
Interior Features Pantry, Shower Only
Heating Central, Electric, Electric
Cooling Ceiling Fan(s), Central Air
Flooring Vinyl
Heat Source Central, Electric
Exterior
Parking Features Attached, Carport
Carport Spaces 1
Utilities Available Cable Available
Roof Type Shingle
Topography Level
Building
Entry Level One
Sewer Public Sewer
Water Public
Structure Type Block,Concrete,Frame,Stucco,Vinyl Siding
New Construction No
Schools
Elementary Schools Fairview-Tn
Middle Schools Meadowview
High Schools East High
Others
Senior Community No
Tax ID 024m D 050.00
Acceptable Financing Cash, Conventional, FHA, VA Loan
Listing Terms Cash, Conventional, FHA, VA Loan
Read Less
Want to know what your home might be worth? Contact us for a FREE valuation!

Our team is ready to help you sell your home for the highest possible price ASAP
Bought with Non Member • Non Member





