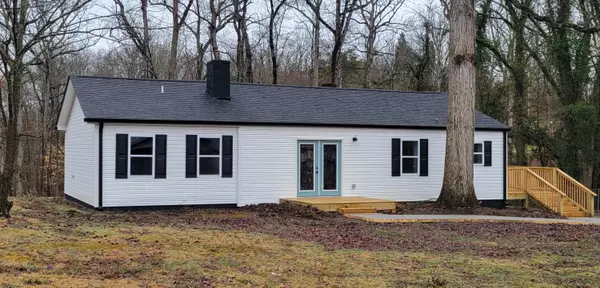$265,000
$269,900
1.8%For more information regarding the value of a property, please contact us for a free consultation.
513 Bays Cove CIR Kingsport, TN 37660
3 Beds
2 Baths
1,326 SqFt
Key Details
Sold Price $265,000
Property Type Single Family Home
Sub Type Single Family Residence
Listing Status Sold
Purchase Type For Sale
Square Footage 1,326 sqft
Price per Sqft $199
Subdivision Bays Cove
MLS Listing ID 9948698
Sold Date 04/19/23
Style Ranch
Bedrooms 3
Full Baths 2
Total Fin. Sqft 1326
Originating Board Tennessee/Virginia Regional MLS
Year Built 1942
Lot Size 0.500 Acres
Acres 0.5
Lot Dimensions 146.36 X 178.51 IRR
Property Description
If you are looking for a newly totally renovated house, you have to see this one! New HVAC, windows, plumbing, siding,, LVP flooring, bath fixtures, granite countertops, stainless steel appliances, porches and deck - all waiting for a new owner. Primary bedroom features a large ensuite bath and closet. The 2 other bedrooms share the hall bath. Open floor plan flows easily from the kitchen to the living room. Lots of windows and natural create an inviting space. Make plans now to see this listing!
Information deemed reliable , but not guaranteed. Buyer to confirm.
Location
State TN
County Hawkins
Community Bays Cove
Area 0.5
Zoning Residential
Direction West Stone Dr. to Netherland Inn Rd. L onto Bays Cove Trail and L onto Bays Cove Circle
Rooms
Basement Crawl Space
Interior
Interior Features Granite Counters, Kitchen/Dining Combo, Open Floorplan, Remodeled
Heating Heat Pump
Cooling Heat Pump
Flooring Luxury Vinyl
Fireplaces Type Living Room, Ornamental
Fireplace Yes
Window Features Double Pane Windows
Appliance Dishwasher, Electric Range, Refrigerator
Heat Source Heat Pump
Laundry Electric Dryer Hookup, Washer Hookup
Exterior
Garage Asphalt
Roof Type Shingle
Topography Level
Porch Deck, Front Porch
Building
Entry Level One
Sewer Public Sewer
Water Public
Architectural Style Ranch
Structure Type Vinyl Siding
New Construction No
Schools
Elementary Schools Lincoln
Middle Schools Sevier
High Schools Dobyns Bennett
Others
Senior Community No
Tax ID 022m A 010.00
Acceptable Financing Cash, Conventional, FHA, VA Loan
Listing Terms Cash, Conventional, FHA, VA Loan
Read Less
Want to know what your home might be worth? Contact us for a FREE valuation!

Our team is ready to help you sell your home for the highest possible price ASAP
Bought with Tucker McPherson • KW Johnson City






