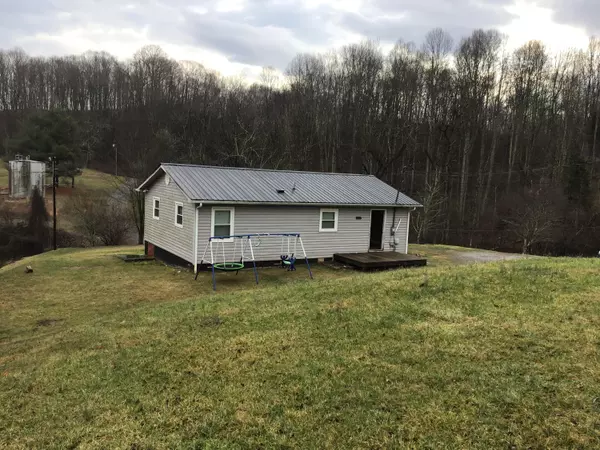$70,000
$85,000
17.6%For more information regarding the value of a property, please contact us for a free consultation.
1813 Eagles Nest RD Castlewood, VA 24224
3 Beds
1 Bath
960 SqFt
Key Details
Sold Price $70,000
Property Type Single Family Home
Sub Type Single Family Residence
Listing Status Sold
Purchase Type For Sale
Square Footage 960 sqft
Price per Sqft $72
Subdivision Not In Subdivision
MLS Listing ID 9948354
Sold Date 03/15/23
Style Raised Ranch
Bedrooms 3
Full Baths 1
Total Fin. Sqft 960
Originating Board Tennessee/Virginia Regional MLS
Year Built 1976
Lot Size 0.490 Acres
Acres 0.49
Lot Dimensions Per Deed
Property Sub-Type Single Family Residence
Property Description
LOOKING FOR YOUR NEW HOME IN THE COUNTRY—here it is! A great starter home offering 3 bedrooms and 1 bath on a half-acre lot with a beautiful view!! House is immediately available. Country setting with storage barn and possible farm animals for your enjoyment. Just a few minutes drive into the town of St Paul for ATV riding on Spearhead Trails and all your favorite outdoor activities on the Clinch River. Information taken from public records should be verified by buyer and buyer's agent. Inspections are welcome for information purposes only—selling as-is/where-is. This is a real catch and it won't last long. Book your showing today.
Location
State VA
County Russell
Community Not In Subdivision
Area 0.49
Zoning R-A
Direction From Wise Street in St. Paul travel 3.6 miles then turn right on SR-870. In 900 feet bear left on Gravel Lick Rd. and follow for 3.3 miles then turn right on Eagles Nest Rd. House on right at realtor sign. GPS Friendly.
Rooms
Other Rooms Barn(s)
Interior
Interior Features Kitchen/Dining Combo
Heating Central, Heat Pump
Cooling Ceiling Fan(s), Central Air, Heat Pump
Flooring Laminate, Tile
Appliance Dishwasher, Electric Range, Refrigerator
Heat Source Central, Heat Pump
Laundry Electric Dryer Hookup, Washer Hookup
Exterior
Parking Features Deeded
View Mountain(s)
Roof Type Metal
Topography Level, Rolling Slope
Porch Deck
Building
Entry Level One
Sewer Septic Tank
Water Public
Architectural Style Raised Ranch
Structure Type Vinyl Siding
New Construction No
Schools
Elementary Schools Castlewood
Middle Schools Castlewood
High Schools Castlewood
Others
Senior Community No
Tax ID 141l Ic 1434
Acceptable Financing Cash, Conventional
Listing Terms Cash, Conventional
Read Less
Want to know what your home might be worth? Contact us for a FREE valuation!

Our team is ready to help you sell your home for the highest possible price ASAP
Bought with Non Member • Non Member





