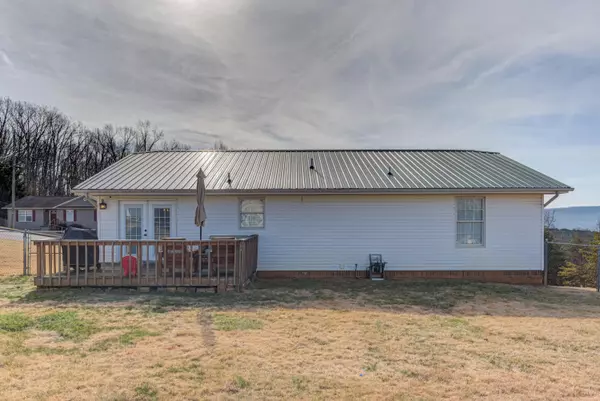$254,900
$254,900
For more information regarding the value of a property, please contact us for a free consultation.
1120 Faye ST Kingsport, TN 37660
3 Beds
2 Baths
1,874 SqFt
Key Details
Sold Price $254,900
Property Type Single Family Home
Sub Type Single Family Residence
Listing Status Sold
Purchase Type For Sale
Square Footage 1,874 sqft
Price per Sqft $136
Subdivision Netherland Heights
MLS Listing ID 9948125
Sold Date 03/17/23
Style Split Foyer
Bedrooms 3
Full Baths 2
Total Fin. Sqft 1874
Originating Board Tennessee/Virginia Regional MLS
Year Built 1997
Lot Size 8,276 Sqft
Acres 0.19
Lot Dimensions 80 x 105.34
Property Description
Come see this well-kept home in a convenient location soon or it will be gone. Sought after location in Allandale area with City schools. Three-bedroom Two bath split foyer style home with primary bed and bath on main level. Recent updates include luxury vinyl laminate flooring in Living, Dining and Kitchen, carpet in Bedrooms and Den, Vanities and Ceramic tile in baths. Open floor plan living dining and kitchen. Lots of natural light. Laundry on main. Completely fenced level back yard with walkout deck. Metal roof approximately 10 years old. Large den on basement level. with good natural light. Two car drive under garage. Good mountain views. No commission paid on seller concessions. All information deemed reliable but subject to Buyers verification.
Location
State TN
County Hawkins
Community Netherland Heights
Area 0.19
Zoning Residential
Direction Highway 11W Stone Drive to Lewis Lane right on Reardon turn left into Netherland Heights and Faye St. Home on left.
Rooms
Basement Block, Concrete, Garage Door, Partially Finished, Walk-Out Access
Interior
Interior Features Entrance Foyer, Kitchen/Dining Combo, Laminate Counters, Open Floorplan
Heating Heat Pump
Cooling Heat Pump
Flooring Carpet, Ceramic Tile, Luxury Vinyl
Equipment Satellite Dish
Fireplace No
Window Features Double Pane Windows,Window Treatment-Some
Appliance Dishwasher, Electric Range, Microwave, Refrigerator
Heat Source Heat Pump
Laundry Electric Dryer Hookup, Washer Hookup
Exterior
Parking Features Concrete, Garage Door Opener
Garage Spaces 2.0
Utilities Available Cable Available
View Mountain(s)
Roof Type Metal
Topography Level, Sloped
Porch Back, Deck
Total Parking Spaces 2
Building
Foundation Block, Concrete Perimeter
Sewer Public Sewer
Water Public
Architectural Style Split Foyer
Structure Type Brick,Vinyl Siding
New Construction No
Schools
Elementary Schools Washington-Kingsport City
Middle Schools Sevierville Middle
High Schools Dobyns Bennett
Others
Senior Community No
Tax ID 022d B 019.00
Acceptable Financing Cash, Conventional, FHA, VA Loan
Listing Terms Cash, Conventional, FHA, VA Loan
Read Less
Want to know what your home might be worth? Contact us for a FREE valuation!

Our team is ready to help you sell your home for the highest possible price ASAP
Bought with Brooke Shelton • Century 21 Heritage






