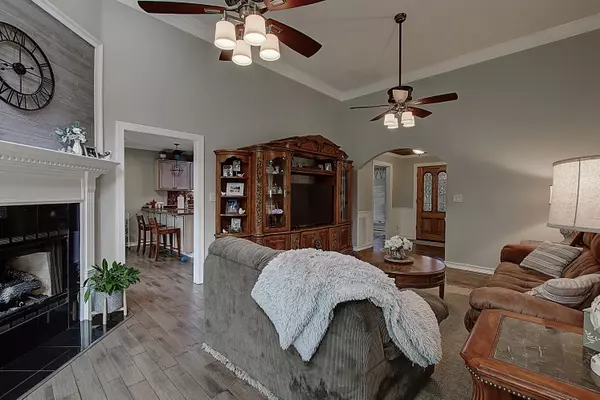$460,000
$449,000
2.4%For more information regarding the value of a property, please contact us for a free consultation.
164 Windyhill DR Johnson City, TN 37615
4 Beds
3 Baths
2,564 SqFt
Key Details
Sold Price $460,000
Property Type Single Family Home
Sub Type Single Family Residence
Listing Status Sold
Purchase Type For Sale
Square Footage 2,564 sqft
Price per Sqft $179
Subdivision Windy Hills
MLS Listing ID 9948031
Sold Date 03/17/23
Bedrooms 4
Full Baths 3
Total Fin. Sqft 2564
Originating Board Tennessee/Virginia Regional MLS
Year Built 1994
Lot Size 0.660 Acres
Acres 0.66
Lot Dimensions 152X191
Property Description
Incredible one level home with partial finished basement in Gray. Offering over 2500 finished sq ft, 4BR, 3BA, all wood floors, scenic view and nearly an acre wooded lot, this home in Gray is amazing! You will be impressed with the workmanship of the home from the moment you enter. The foyer area features a stained wood ceiling and opens into the living room with soaring ceilings, gas fireplace and plenty of natural light. The kitchen is located off to the side of the living room and has new stainless whirlpool appliances, solid surface countertops, large bar area, pantry and a breakfast nook. Formal dining is located on the other side of the kitchen and has a tray ceiling and wood floors. Three bedrooms are located on the main level including the owners suite. Owners suite is large in size, offers a tray ceiling with stained wood accents and access to an incredible owners bathroom. Bathroom includes his & hers sinks, large walk-in closet, direct laundry room access and custom designed, huge walk-in tiled shower. Bedrooms 2&3 are located on the main level and feature wood floors, natural light and access to the 2nd full bathroom. The basement is partialy finished and offers a large living room / craft room, 4th bedroom and 3rd full bathroom. Basement space is great for in-law suite area or area for family to spread out and have their own areas. Two car drive under garage is located in the basement and offers great storage area as well as washtub and 2nd laundry room connection potential. Garage door motors are newly replaced and wifi capability. This home was practically full renovation 2 years ago including new HVAC (indor & outdoor units) new roof, gutters, deck, siding, flooring, paint and garage door motors. Two large back decks over look the scenic mountain views, private wooded backyard and has a direct propane connection for a grill. Great location in Gray and close to Johnson City, Kingsport, Tri Cities Airport and the lake. Check it out!
Location
State TN
County Washington
Community Windy Hills
Area 0.66
Zoning Residential
Direction From Highway 36 turn on Oak Grove Rd. Follow Oak Grove for a few miles to Windyhill on the right. Go up the hill to house on right. See sign.
Rooms
Basement Finished, Garage Door
Ensuite Laundry Electric Dryer Hookup, Washer Hookup
Interior
Interior Features Primary Downstairs, Eat-in Kitchen, Granite Counters, Pantry, Remodeled, Shower Only, Smoke Detector(s), Solid Surface Counters, Utility Sink, Walk-In Closet(s), See Remarks
Laundry Location Electric Dryer Hookup,Washer Hookup
Heating Central, Electric, Propane, Electric
Cooling Ceiling Fan(s), Central Air
Flooring Hardwood, Tile
Fireplaces Number 2
Fireplaces Type Den, Living Room
Fireplace Yes
Window Features Double Pane Windows,Window Treatments
Appliance Dishwasher, Electric Range, Microwave, Refrigerator
Heat Source Central, Electric, Propane
Laundry Electric Dryer Hookup, Washer Hookup
Exterior
Garage Asphalt, Attached, Garage Door Opener
Garage Spaces 2.0
Utilities Available Cable Available
Amenities Available Landscaping
View Mountain(s)
Roof Type Shingle
Topography Part Wooded, Sloped
Porch Back, Covered, Deck, Porch, Rear Porch
Parking Type Asphalt, Attached, Garage Door Opener
Total Parking Spaces 2
Building
Entry Level One
Foundation Block
Sewer Public Sewer
Water Public
Structure Type Brick,Vinyl Siding
New Construction No
Schools
Elementary Schools Boones Creek
Middle Schools Boones Creek
High Schools Daniel Boone
Others
Senior Community No
Tax ID 006o B 018.00 000
Acceptable Financing Cash, Conventional, FHA, VA Loan
Listing Terms Cash, Conventional, FHA, VA Loan
Read Less
Want to know what your home might be worth? Contact us for a FREE valuation!

Our team is ready to help you sell your home for the highest possible price ASAP
Bought with Rachel Moody-Livingston • Evans & Evans Real Estate






