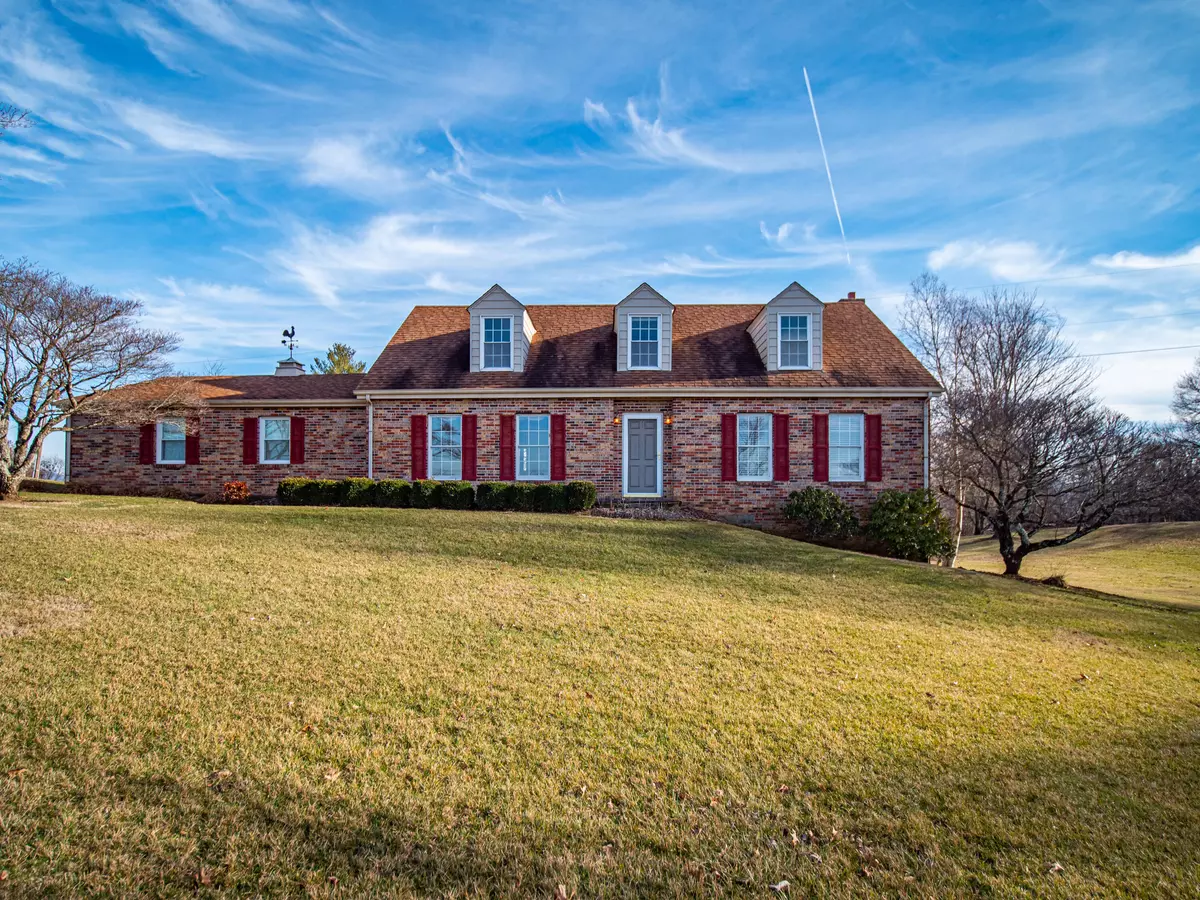$250,000
$250,000
For more information regarding the value of a property, please contact us for a free consultation.
2566 Copper Ridge RD Castlewood, VA 24224
3 Beds
3 Baths
2,967 SqFt
Key Details
Sold Price $250,000
Property Type Single Family Home
Sub Type Single Family Residence
Listing Status Sold
Purchase Type For Sale
Square Footage 2,967 sqft
Price per Sqft $84
Subdivision Not In Subdivision
MLS Listing ID 9947755
Sold Date 03/15/23
Style Cape Cod
Bedrooms 3
Full Baths 2
Half Baths 1
Total Fin. Sqft 2967
Originating Board Tennessee/Virginia Regional MLS
Year Built 1978
Lot Size 1.220 Acres
Acres 1.22
Lot Dimensions 227x267
Property Sub-Type Single Family Residence
Property Description
Come take a look at this beautiful Cape Cod property featuring 3 bed, 3 baths, and stunning mountain views on 1.22 acres. Main level includes a spacious kitchen, dining room, living room, den with gas fireplace, full bath, and wash room right off the 2 car garage. Travel upstairs to more beautiful views of the mountains, 3 bedrooms that include a spacious master, with 2 walk in closets, and a full bath. The full basement is 3/4 finished with a full bath, and provides French door access to your beautiful backyard, great for entertaining or just for you to enjoy the spectacular views and is great for relaxing. This property gives you privacy, while still being close to downtown shopping, schools, and restaurants.
Location
State VA
County Russell
Community Not In Subdivision
Area 1.22
Zoning R
Direction From Porterfild Hwy SW, take a left on 58 W, Turn left on Copper Ridge Rd. House will be on left.
Rooms
Basement Partially Finished
Interior
Heating Central, Coal Stove, Fireplace(s)
Cooling Central Air
Flooring Carpet
Fireplaces Type Gas Log
Fireplace Yes
Heat Source Central, Coal Stove, Fireplace(s)
Exterior
Parking Features Attached
Garage Spaces 2.0
View Mountain(s)
Roof Type Shingle
Topography Rolling Slope
Total Parking Spaces 2
Building
Entry Level Two
Sewer Septic Tank
Water Well
Architectural Style Cape Cod
Structure Type Brick
New Construction No
Schools
Elementary Schools Castlewood
Middle Schools Castlewood
High Schools Castlewood
Others
Senior Community No
Tax ID 155r 476f
Acceptable Financing Cash, Conventional
Listing Terms Cash, Conventional
Read Less
Want to know what your home might be worth? Contact us for a FREE valuation!

Our team is ready to help you sell your home for the highest possible price ASAP
Bought with Amy Duncan • The Addington Agency Bristol





