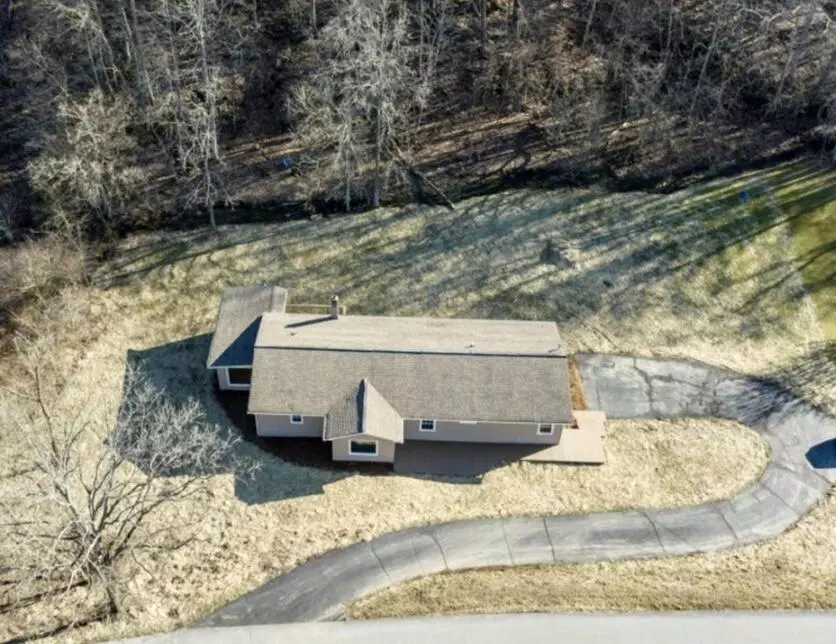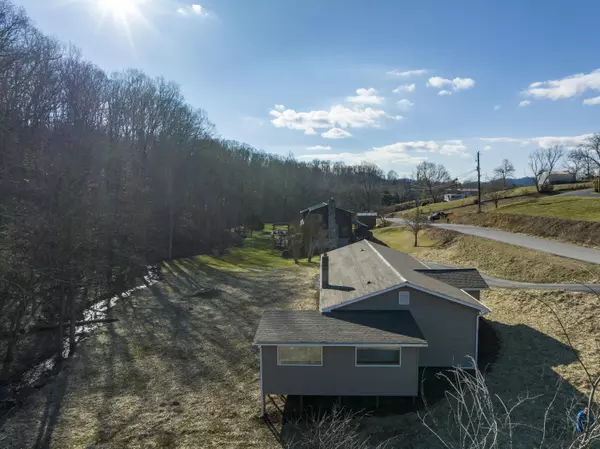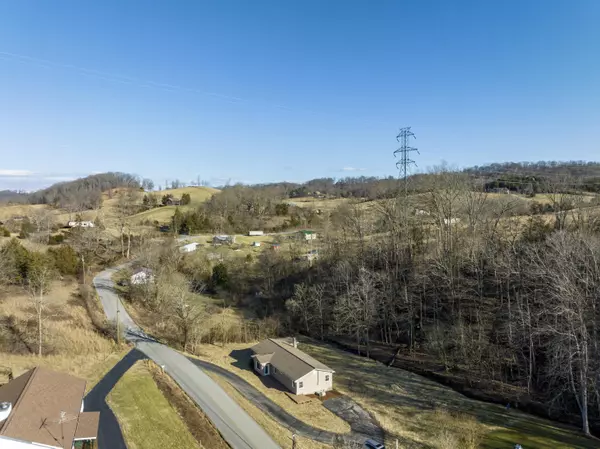$299,800
$299,800
For more information regarding the value of a property, please contact us for a free consultation.
813 Church RD Fall Branch, TN 37656
3 Beds
2 Baths
1,820 SqFt
Key Details
Sold Price $299,800
Property Type Single Family Home
Sub Type Single Family Residence
Listing Status Sold
Purchase Type For Sale
Square Footage 1,820 sqft
Price per Sqft $164
Subdivision Not In Subdivision
MLS Listing ID 9947705
Sold Date 06/12/23
Bedrooms 3
Full Baths 2
Total Fin. Sqft 1820
Originating Board Tennessee/Virginia Regional MLS
Year Built 1978
Lot Size 1.120 Acres
Acres 1.12
Lot Dimensions see acres
Property Sub-Type Single Family Residence
Property Description
** Video Tour Available**
NEW, NEW, NEW! Come see this beautiful fully remolded site-built home- sitting on 1.12 acres with a creek running through the backyard!
This one will knock your socks off when you walk through the front door.
With 9 ft ceilings and beautiful updates throughout including: new hardwood floors, new double pane windows, new decking, new guttering, new pex plumbing, new countertops, new cabinetry, new paint, new doors, new recess lighting, new LG Thin Q stainless steel appliances, new bathroom vanities and list could go on.
Bringing 1820 sq ft - and all on one level!
As you walk into an elegant front foyer which opens to a spacious kitchen/living area that is open flowing and perfect for entertaining. Off the dining room you will find the jaw dropping sunroom with large sized windows perfect for soaking up the scenery all year around.
Fall in love with the completely updated master bedroom with his and hers closets and a master bath with all the updates and lovely wood finishes. Bedrooms 2 and 3 are spacious with nice size closets and lots of natural light throughout. The main bathroom is spacious with a soaking tub and double vanity.
Centrally located to Johnson City, Jonesborough, Kingsport and Bristol and less than 10 minutes to I81-
This one is a true must see!
Call and request your showing today!
Buyer and buyer's agent to verify all information.
Location
State TN
County Sullivan
Community Not In Subdivision
Area 1.12
Zoning R1
Direction via I26 take exit 6 onto Follow Rock Springs Rd and State Hwy 2537 to Church Rd GPS friendly
Interior
Interior Features Eat-in Kitchen, Entrance Foyer, Open Floorplan, Remodeled
Heating Heat Pump, See Remarks
Cooling Heat Pump, See Remarks
Flooring Hardwood, Tile
Window Features Double Pane Windows
Appliance Built-In Electric Oven, Convection Oven, Dishwasher, Electric Range, Microwave, Refrigerator
Heat Source Heat Pump, See Remarks
Laundry Electric Dryer Hookup, Washer Hookup
Exterior
Utilities Available Cable Available
View Mountain(s), Creek/Stream
Roof Type Shingle
Topography Level, Rolling Slope
Porch Back, Deck
Building
Entry Level One
Foundation Block
Sewer Septic Tank
Water Public
Structure Type Vinyl Siding
New Construction No
Schools
Elementary Schools Sullivan Gardens
Middle Schools Sullivan
High Schools West Ridge
Others
Senior Community No
Tax ID 118 026.02
Acceptable Financing Cash, Conventional, FHA, THDA, USDA Loan, VA Loan
Listing Terms Cash, Conventional, FHA, THDA, USDA Loan, VA Loan
Read Less
Want to know what your home might be worth? Contact us for a FREE valuation!

Our team is ready to help you sell your home for the highest possible price ASAP
Bought with Allison Elliott • Century 21 Legacy





