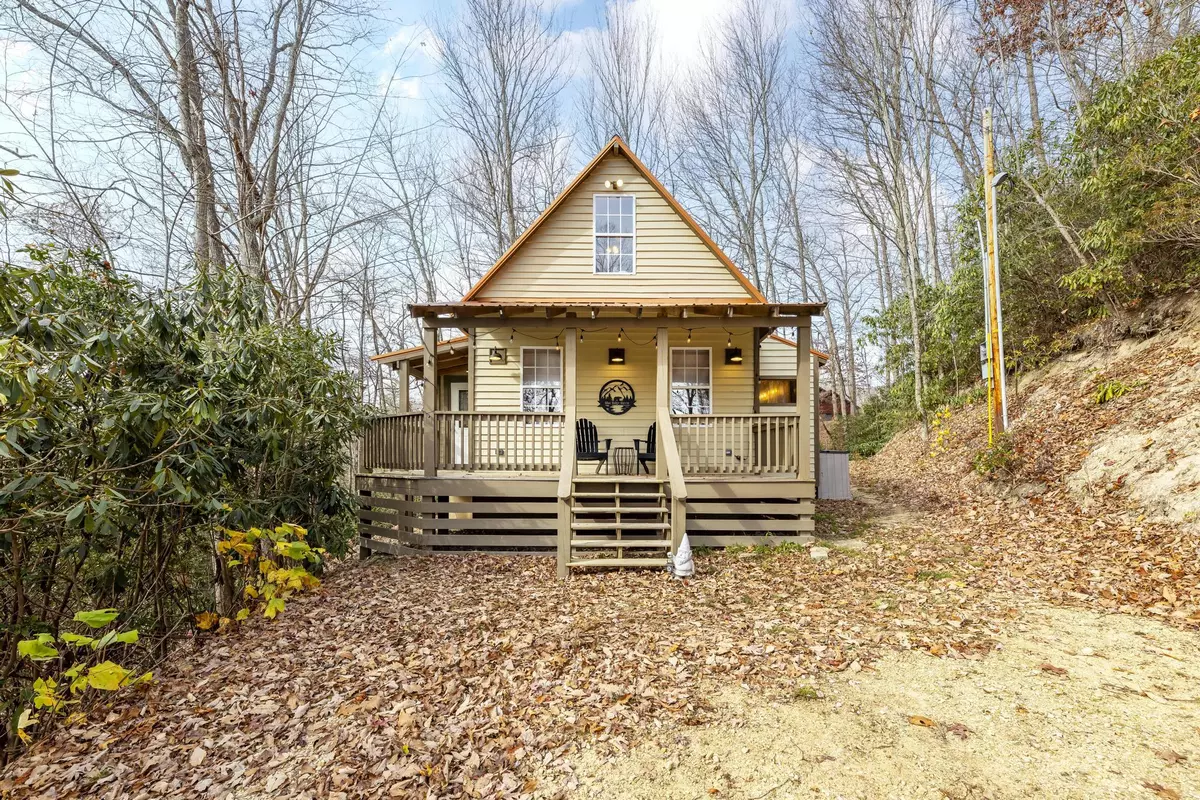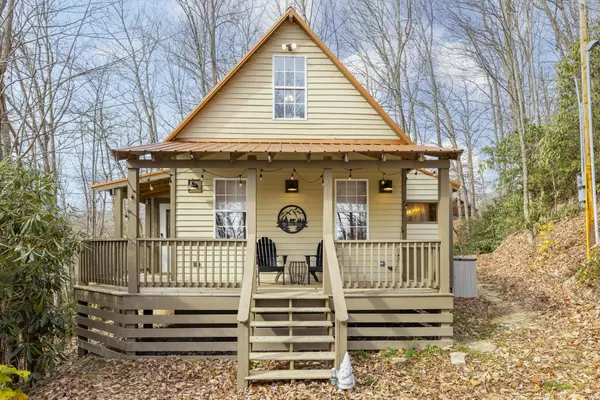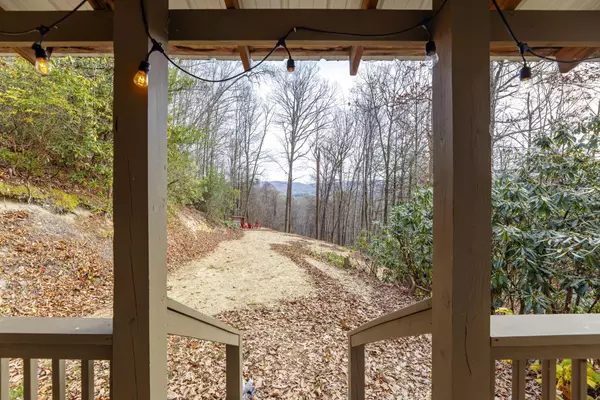$335,000
$348,000
3.7%For more information regarding the value of a property, please contact us for a free consultation.
137 Bear Paw LN Mountain City, TN 37683
2 Beds
2 Baths
1,284 SqFt
Key Details
Sold Price $335,000
Property Type Single Family Home
Sub Type Single Family Residence
Listing Status Sold
Purchase Type For Sale
Square Footage 1,284 sqft
Price per Sqft $260
Subdivision Sprucy Ridge
MLS Listing ID 9947504
Sold Date 06/30/23
Style Cabin
Bedrooms 2
Full Baths 2
HOA Fees $38
Total Fin. Sqft 1284
Originating Board Tennessee/Virginia Regional MLS
Year Built 2000
Lot Size 4.110 Acres
Acres 4.11
Lot Dimensions 508 x 49 IRR
Property Description
A hidden oasis in the mountains of East Tennessee. Do not miss your opportunity to see this beautiful 2-bedroom, 2-bathroom cabin tucked away on over 4 acres. As you approach the home you notice the long-range mountain views and the feeling of seclusion but easy access. The cozy front porch is perfect for enjoying the beautiful mountain views year-round. As you enter the home you notice the open floor plan with a spacious living room, cozy fireplace and kitchen with plenty of cabinet space. The large main bedroom opens into the main bathroom that offers a double vanity and tub/shower combo. On the opposite end of the home, you have additional living space with the second bathroom and laundry room. The upstairs loft bedroom offers plenty of room while still enjoying those beautiful mountain views. The outdoor living space offers a private back deck and firepit that you can enjoy year-round. Home is being sold fully furnished. Schedule your showing today before this mountain oasis is gone.
Location
State TN
County Johnson
Community Sprucy Ridge
Area 4.11
Zoning RES
Direction Turn left onto US-321 S. Pass by Dollar General (on the right). Continue straight onto Hwy 67 W E. Turn left onto Sprucey Ln Turn right onto Sprucy Ridge. Slight right onto Bear Paw Ln. Home is on the left.
Rooms
Basement Crawl Space
Ensuite Laundry Electric Dryer Hookup, Washer Hookup
Interior
Interior Features Eat-in Kitchen, Granite Counters, Kitchen Island, Open Floorplan, Remodeled
Laundry Location Electric Dryer Hookup,Washer Hookup
Heating Central, Fireplace(s), Propane
Cooling Ceiling Fan(s), Heat Pump
Flooring Luxury Vinyl
Fireplaces Number 1
Fireplaces Type Gas Log, Living Room, Stone
Fireplace Yes
Window Features Double Pane Windows
Appliance Dryer, Microwave, Range, Refrigerator, Washer
Heat Source Central, Fireplace(s), Propane
Laundry Electric Dryer Hookup, Washer Hookup
Exterior
Exterior Feature Outdoor Fireplace
Garage Gravel
View Mountain(s)
Roof Type Metal
Topography Mountainous, Part Wooded, Rolling Slope
Porch Back, Deck, Front Porch
Parking Type Gravel
Building
Entry Level One and One Half
Foundation Block
Sewer Septic Tank
Water Shared Well
Architectural Style Cabin
Structure Type Wood Siding
New Construction No
Schools
Elementary Schools Doe
Middle Schools Johnson Co
High Schools Johnson Co
Others
Senior Community No
Tax ID 046 162.00
Acceptable Financing Cash, Conventional, FHA, VA Loan
Listing Terms Cash, Conventional, FHA, VA Loan
Read Less
Want to know what your home might be worth? Contact us for a FREE valuation!

Our team is ready to help you sell your home for the highest possible price ASAP
Bought with Stephanie Conner • Crye-Leike Realtors






