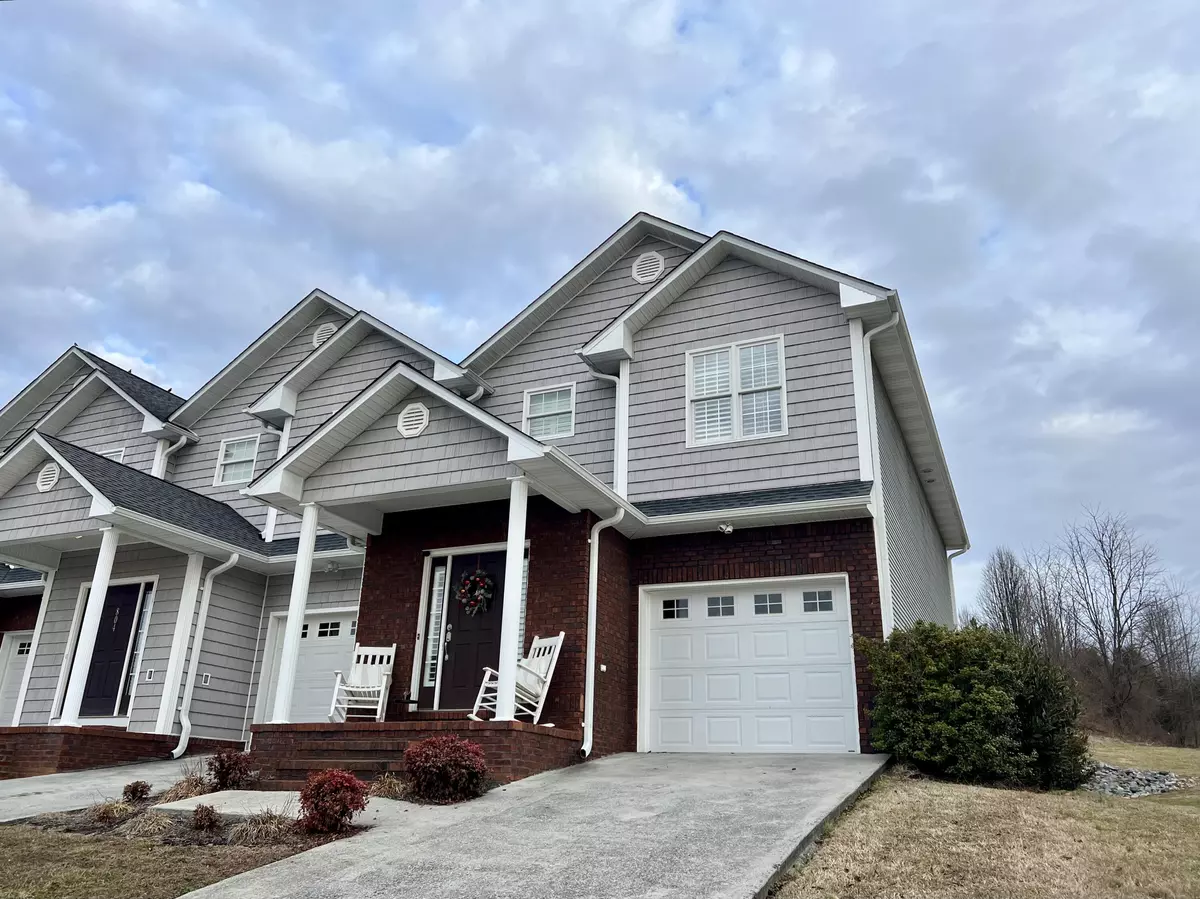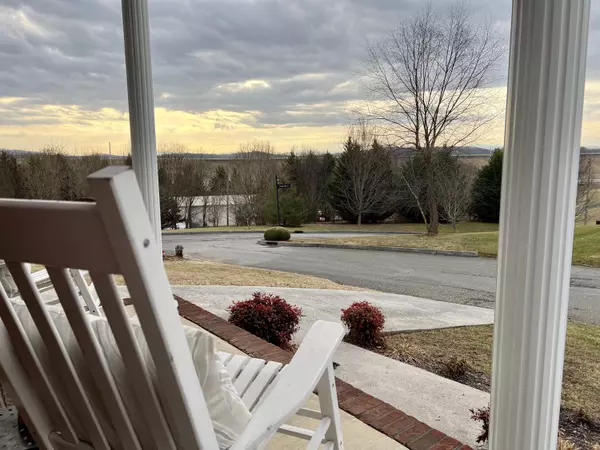$227,000
$229,850
1.2%For more information regarding the value of a property, please contact us for a free consultation.
200 Deck Lane #805 Blountville, TN 37617
3 Beds
3 Baths
1,582 SqFt
Key Details
Sold Price $227,000
Property Type Condo
Sub Type Condominium
Listing Status Sold
Purchase Type For Sale
Square Footage 1,582 sqft
Price per Sqft $143
Subdivision Carrolls Landing
MLS Listing ID 9947200
Sold Date 02/17/23
Style Townhouse
Bedrooms 3
Full Baths 2
Half Baths 1
HOA Fees $145
Total Fin. Sqft 1582
Originating Board Tennessee/Virginia Regional MLS
Year Built 2008
Property Description
WOW! Check this amazing Townhouse out today! This beautiful end unit is conveniently located just minutes from Johnson City, Bristol and Kingsport. You'll fall in love with this one the minute you walk in. Unit features custom updates you won't find in most. Check it out today, I promise you'll be glad you did. Information taken from tax records and owner and all information to be verified by buyer and/or buyers agent.
Location
State TN
County Sullivan
Community Carrolls Landing
Zoning Residential
Direction From I-81 take the exit 63 (Airport Parkway). Turn right to exit onto Highway 75. At the bottom of the ramp; turn right onto Hwy 75. Drive 1.1 miles and turn right onto Deck Lane. Take the next right into Carroll's Landing. Condo is the first condo on the right, See Sign.
Rooms
Basement Crawl Space
Interior
Heating Electric, Fireplace(s), Heat Pump, Propane, Electric
Cooling Heat Pump
Flooring Ceramic Tile, Hardwood
Fireplaces Number 1
Fireplaces Type Gas Log, Living Room
Fireplace Yes
Heat Source Electric, Fireplace(s), Heat Pump, Propane
Exterior
Garage Spaces 1.0
Amenities Available Landscaping
Roof Type Shingle
Topography Sloped
Total Parking Spaces 1
Building
Entry Level Two
Sewer Public Sewer
Water Public
Architectural Style Townhouse
Structure Type Brick
New Construction No
Schools
Elementary Schools Holston
Middle Schools Sullivan Central Middle
High Schools West Ridge
Others
Senior Community No
Tax ID 108 001.10
Acceptable Financing Cash, Conventional
Listing Terms Cash, Conventional
Read Less
Want to know what your home might be worth? Contact us for a FREE valuation!

Our team is ready to help you sell your home for the highest possible price ASAP
Bought with Reed Thomas • Prestige Homes of the Tri Cities, Inc.





