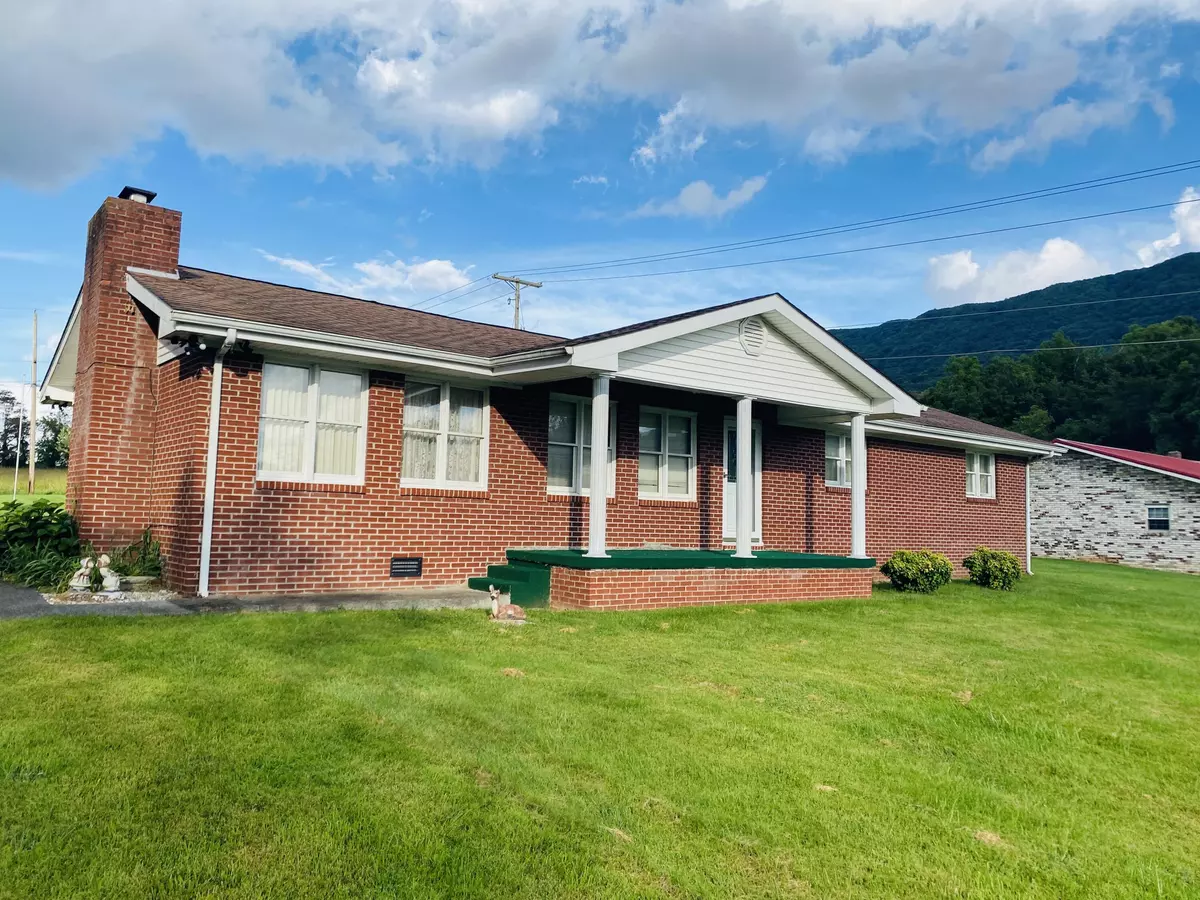$160,000
$169,000
5.3%For more information regarding the value of a property, please contact us for a free consultation.
59 Sunnyhill Drive DR Lebanon, VA 24266
3 Beds
1 Bath
1,500 SqFt
Key Details
Sold Price $160,000
Property Type Single Family Home
Sub Type Single Family Residence
Listing Status Sold
Purchase Type For Sale
Square Footage 1,500 sqft
Price per Sqft $106
Subdivision Not In Subdivision
MLS Listing ID 9946859
Sold Date 09/07/23
Style Ranch
Bedrooms 3
Full Baths 1
HOA Y/N No
Total Fin. Sqft 1500
Originating Board Tennessee/Virginia Regional MLS
Year Built 1974
Lot Size 0.420 Acres
Acres 0.42
Lot Dimensions 146'x100'
Property Sub-Type Single Family Residence
Property Description
This lovingly preserved brick ranch sits in a picture perfect country setting with views of the rolling Clinch Mountain Range on one side and a stunning valley that stretches as far as the eye can see on the other. Property offers a flat, easy to maintain large lot. Apple trees line the back of the property. A large two story building is included with the property that offers a mechanic's garage on the lower level and ample storage on the upper level. The home was built and has been owned since by the same family. Inside, the home offers 3 bedrooms, 1 full bath with double sink vanity, living room, den, separate laundry room, access to the crawlspace, and kitchen with eatery bar and dining area. Also enjoy staying warm and cozy next to the fireplace this winter! Schedule an appointment to see and appreciate what the property has to offer for yourself! Property being sold ''As Is''. Buyer and buyer's agent to verify all information herein.
Location
State VA
County Russell
Community Not In Subdivision
Area 0.42
Zoning R
Direction Coming from Abingdon on US-19 N/Porterfield Hwy SW, Turn Right onto Green Valley Rd. Then take Right onto Sunnyhill Drive. It's Third House on the Left with Sign in Yard.
Rooms
Other Rooms Outbuilding, Storage
Basement Block, Concrete, Crawl Space, Interior Entry
Interior
Interior Features Bar, Kitchen/Dining Combo, Laminate Counters
Heating Central, Electric, Fireplace(s), Heat Pump, Propane, Electric
Cooling Ceiling Fan(s), Central Air, Heat Pump
Flooring Carpet, Laminate
Fireplaces Type Den, Gas Log, Insert
Fireplace Yes
Window Features Insulated Windows
Appliance Dryer, Electric Range, Refrigerator, Washer
Heat Source Central, Electric, Fireplace(s), Heat Pump, Propane
Laundry Electric Dryer Hookup, Washer Hookup
Exterior
Exterior Feature Garden
Parking Features Asphalt
Garage Spaces 1.0
Utilities Available Cable Available
View Mountain(s)
Roof Type Shingle
Topography Cleared, Level
Porch Back, Covered, Front Porch, Rear Patio
Total Parking Spaces 1
Building
Entry Level One
Foundation Block, Concrete Perimeter
Sewer Septic Tank
Water Public, Well
Architectural Style Ranch
Structure Type Brick
New Construction No
Schools
Elementary Schools Lebanon
Middle Schools Lebanon
High Schools Lebanon
Others
Senior Community No
Tax ID 103l Id 1179, 103l 1173b2
Acceptable Financing Cash, Conventional, FHA, USDA Loan, VHDA
Listing Terms Cash, Conventional, FHA, USDA Loan, VHDA
Read Less
Want to know what your home might be worth? Contact us for a FREE valuation!

Our team is ready to help you sell your home for the highest possible price ASAP
Bought with Non Member • Non Member





