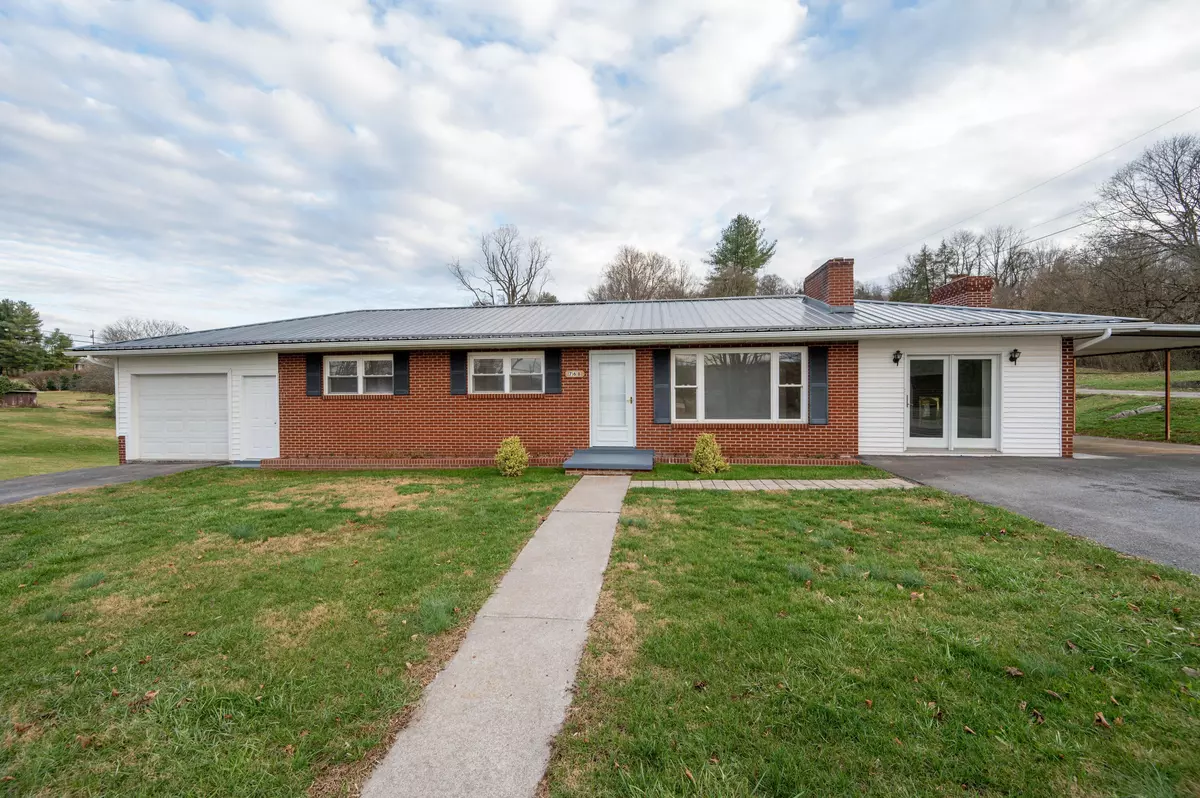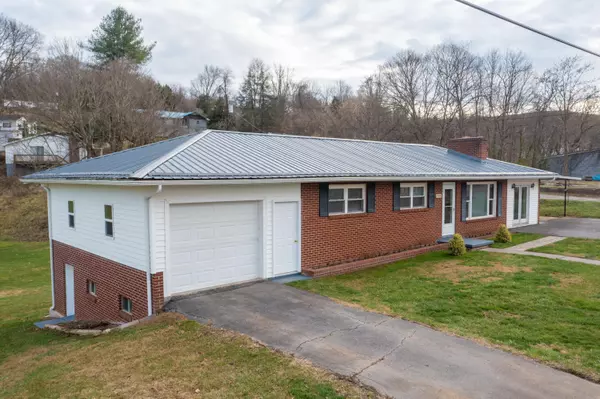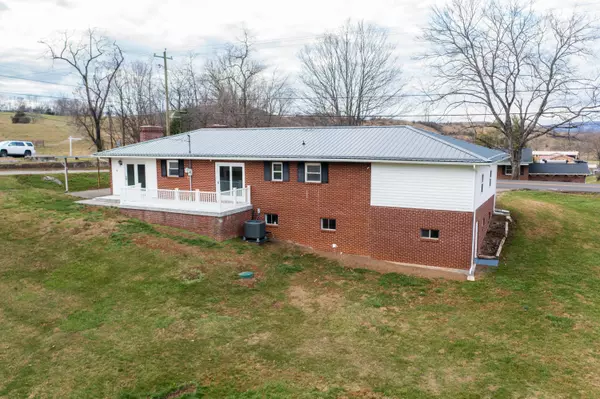$197,000
$217,500
9.4%For more information regarding the value of a property, please contact us for a free consultation.
768 Memorial DR Castlewood, VA 24224
3 Beds
1 Bath
1,456 SqFt
Key Details
Sold Price $197,000
Property Type Single Family Home
Sub Type Single Family Residence
Listing Status Sold
Purchase Type For Sale
Square Footage 1,456 sqft
Price per Sqft $135
Subdivision Not Listed
MLS Listing ID 9946718
Sold Date 05/23/23
Style Ranch
Bedrooms 3
Full Baths 1
Total Fin. Sqft 1456
Originating Board Tennessee/Virginia Regional MLS
Year Built 1958
Lot Size 0.790 Acres
Acres 0.79
Lot Dimensions 180' x 193'
Property Sub-Type Single Family Residence
Property Description
Completely remodeled 3BR/1BA brick home on a double lot in the heart of Castlewood. The home features refinished original hardwoods, two year old HVAC, metal roof and vinyl insulated windows. Stainless appliances, granite countertops, white shaker cabinetry and slate backsplash highlight the new kitchen. The spacious den and living room BOTH feature fireplaces. A new vanity with granite tops, LVP flooring and a custom tile shower with sliding glass doors in the hall bathroom. Storage needs? No problem. You have nearly 1500 sqft in the unfinished basement and a large outbuilding. If being outdoors is more your speed, enjoy relaxing or grilling on the new back patio over looking the sizable back yard. This one is the total package in a very convenient location. Come see it today.
Location
State VA
County Russell
Community Not Listed
Area 0.79
Zoning Residential
Direction US-58 to Memorial Drive. Pass Castlewood High School on Left. Home will be on Right
Rooms
Other Rooms Outbuilding
Basement Full, Unfinished, Walk-Out Access
Interior
Interior Features Granite Counters, Remodeled
Heating Heat Pump
Cooling Heat Pump
Flooring Hardwood, Luxury Vinyl
Fireplaces Number 2
Fireplaces Type Den, Gas Log, Living Room
Fireplace Yes
Window Features Double Pane Windows,Insulated Windows
Appliance Dishwasher, Electric Range, Microwave, Refrigerator
Heat Source Heat Pump
Exterior
Parking Features Carport
Garage Spaces 1.0
Carport Spaces 1
Roof Type Metal
Topography Level, Sloped
Porch Rear Patio
Total Parking Spaces 1
Building
Entry Level One
Foundation Block
Sewer Septic Tank
Water Public
Architectural Style Ranch
Structure Type Brick
New Construction No
Schools
Elementary Schools Castlewood
Middle Schools None
High Schools Castlewood
Others
Senior Community No
Tax ID 156r E 3155
Acceptable Financing Cash, FHA, VA Loan
Listing Terms Cash, FHA, VA Loan
Read Less
Want to know what your home might be worth? Contact us for a FREE valuation!

Our team is ready to help you sell your home for the highest possible price ASAP
Bought with Sarah Sawyers • REMAX Results Bristol





