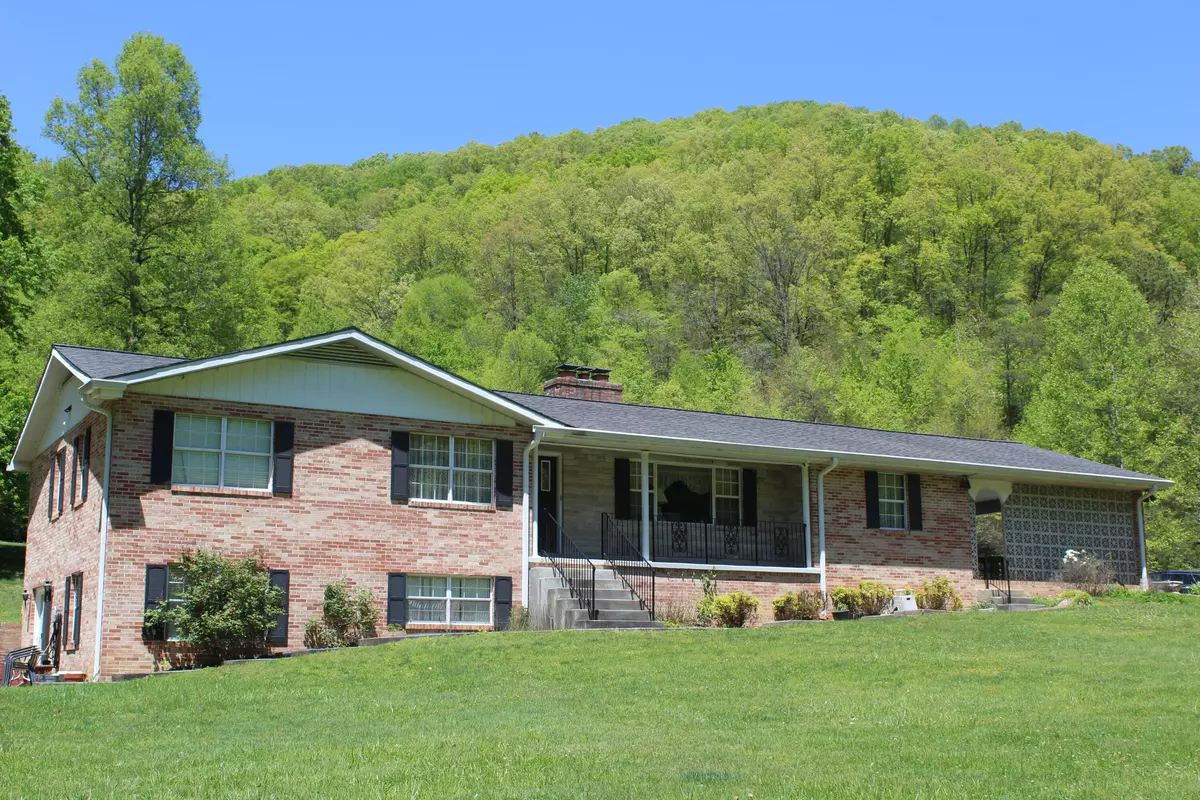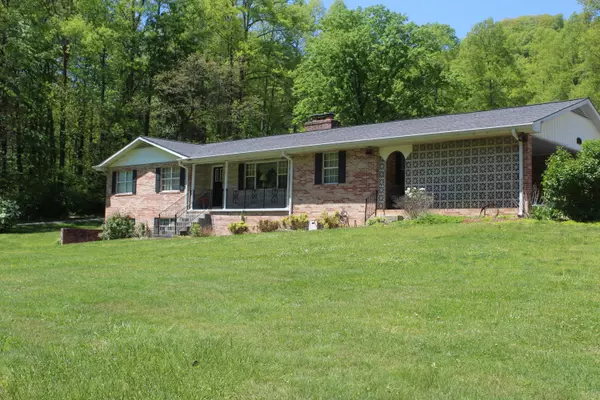$219,500
$229,900
4.5%For more information regarding the value of a property, please contact us for a free consultation.
247 Ely Town RD Dryden, VA 24243
4 Beds
3 Baths
3,262 SqFt
Key Details
Sold Price $219,500
Property Type Single Family Home
Sub Type Single Family Residence
Listing Status Sold
Purchase Type For Sale
Square Footage 3,262 sqft
Price per Sqft $67
Subdivision Not In Subdivision
MLS Listing ID 9946113
Sold Date 07/10/23
Style Ranch
Bedrooms 4
Full Baths 3
Total Fin. Sqft 3262
Originating Board Tennessee/Virginia Regional MLS
Year Built 1976
Lot Size 2.000 Acres
Acres 2.0
Lot Dimensions 210' x 414.86
Property Sub-Type Single Family Residence
Property Description
Custom Built Brick Ranch (1976-77) with Finished Walkout Basement Living Space! Perfect for Large Family. Beautiful landscaped Yard, Paved Driveway, just off Veterans Memorial Highway Between Pennington & Dryden. Den Adjacent to the Kitchen, Formal Dining Room, Living Room, Entrance Foyer, 3 Large Bedrooms w/Cedar Lined Closets, Two Baths, Laundry on Main Level (over 2000 SF), Walkout Basement (1258 Finished) Large Den w/ FP, 4th Bedroom, Large Luxury Bath (Jacuzzi Tub), Equipped Kitchen w/Family Dining Area. Approx 812 SF Unfinished Storage That Could Be Finished Providing Even More Great Living Area. Two Concrete Patios, 2 Car Attached Carport & Utility Area
Location
State VA
County Lee
Community Not In Subdivision
Area 2.0
Zoning R-1
Direction Just East of Pennington, Turn Off Veterans Memorial Hwy onto Right Poor Valley Rd Above Patio Drive In, Turn Right Onto Ely Town Road, Watch For Sign
Rooms
Basement Exterior Entry, Finished, Full, Heated, Interior Entry, Partially Finished, Walk-Out Access
Interior
Interior Features 2+ Person Tub, Cedar Closet(s), Entrance Foyer, Laminate Counters, Walk-In Closet(s)
Heating Fireplace(s), Heat Pump
Cooling Heat Pump
Flooring Carpet, Hardwood, Luxury Vinyl
Fireplaces Number 2
Fireplaces Type Basement, Brick, Gas Log, Great Room, Living Room
Equipment Dehumidifier
Fireplace Yes
Window Features Insulated Windows
Appliance Built-In Electric Oven, Cooktop, Dishwasher, Double Oven, Dryer, Electric Range, Refrigerator, Trash Compactor, Washer
Heat Source Fireplace(s), Heat Pump
Laundry Electric Dryer Hookup, Washer Hookup
Exterior
Parking Features Attached, Carport, Concrete
Carport Spaces 2
Community Features Sidewalks
Utilities Available Cable Connected
Amenities Available Landscaping
View Mountain(s)
Roof Type Shingle
Topography Other
Porch Front Porch, Patio, Rear Patio
Building
Entry Level One
Foundation Block
Sewer Private Sewer
Water Public
Architectural Style Ranch
Structure Type Brick
New Construction No
Schools
Elementary Schools Dryden
Middle Schools Pennington
High Schools Lee Co
Others
Senior Community No
Tax ID 24-(A)-1
Acceptable Financing Cash, Conventional, FHA, VA Loan
Listing Terms Cash, Conventional, FHA, VA Loan
Read Less
Want to know what your home might be worth? Contact us for a FREE valuation!

Our team is ready to help you sell your home for the highest possible price ASAP
Bought with Teresa Fannon • Fannon Land & Auction





