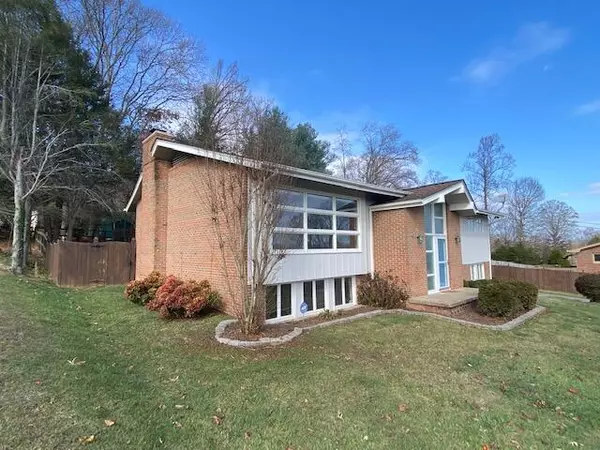$310,000
$319,900
3.1%For more information regarding the value of a property, please contact us for a free consultation.
1232 Buchelew DR Kingsport, TN 37663
4 Beds
3 Baths
2,895 SqFt
Key Details
Sold Price $310,000
Property Type Single Family Home
Sub Type Single Family Residence
Listing Status Sold
Purchase Type For Sale
Square Footage 2,895 sqft
Price per Sqft $107
Subdivision Colonial Heights
MLS Listing ID 9945934
Sold Date 01/05/23
Style Split Foyer
Bedrooms 4
Full Baths 3
Total Fin. Sqft 2895
Originating Board Tennessee/Virginia Regional MLS
Year Built 1966
Lot Dimensions 100 x 208.22
Property Description
Move right into this updated split-foyer home with mid-century character! Original flagstone in the entryway leads to updated hardwoods throughout the main floor. Floor-to-ceiling windows in the living room overlooking the front yard. Separate dining room with large windows with views of the peaceful fenced back yard. Spacious eat-in kitchen with granite countertops, stainless appliances and a pantry. Step out from the kitchen to the huge partially covered back deck and park-like back yard. Down the hall is a bathroom with two sinks and a large vanity, two bedrooms with ample closet space, and the master bedroom with an updated en-suite bathroom with marble tile. The lower level includes a bonus den with lots of potential, a fourth bedroom, a laundry/bathroom and storage closets, leading out to a 2-car garage. *Owner/Agent listing please call to schedule showing*
Location
State TN
County Sullivan
Community Colonial Heights
Zoning RS
Direction Ft. Henry Dr, turn right on Lebanon Rd, turn right on Kendrick Creek, turn right at the 3 way stop sign on Buchelew, house on right.
Rooms
Other Rooms Outbuilding
Basement Block, Exterior Entry, Finished, Garage Door, Wood Floor
Ensuite Laundry Electric Dryer Hookup, Washer Hookup
Interior
Interior Features Eat-in Kitchen, Entrance Foyer, Granite Counters, Radon Mitigation System
Laundry Location Electric Dryer Hookup,Washer Hookup
Heating Central, Electric, Heat Pump, Electric
Cooling Ceiling Fan(s), Central Air, Heat Pump
Flooring Carpet, Hardwood, Tile
Fireplaces Number 1
Fireplaces Type Brick, Den
Fireplace Yes
Window Features Double Pane Windows
Appliance Built-In Electric Oven, Cooktop, Dishwasher, Refrigerator
Heat Source Central, Electric, Heat Pump
Laundry Electric Dryer Hookup, Washer Hookup
Exterior
Garage Deeded, Asphalt, Garage Door Opener
Garage Spaces 2.0
Roof Type Shingle
Topography Level, Rolling Slope
Porch Covered, Deck
Parking Type Deeded, Asphalt, Garage Door Opener
Total Parking Spaces 2
Building
Entry Level One
Foundation Block
Sewer Septic Tank
Water Public
Architectural Style Split Foyer
Structure Type Brick,Wood Siding
New Construction No
Schools
Elementary Schools Miller Perry
Middle Schools Sullivan Heights Middle
High Schools West Ridge
Others
Senior Community No
Tax ID 106h A 036.00
Acceptable Financing Cash, Conventional
Listing Terms Cash, Conventional
Read Less
Want to know what your home might be worth? Contact us for a FREE valuation!

Our team is ready to help you sell your home for the highest possible price ASAP
Bought with Kristi Bailey • Southern Dwellings






