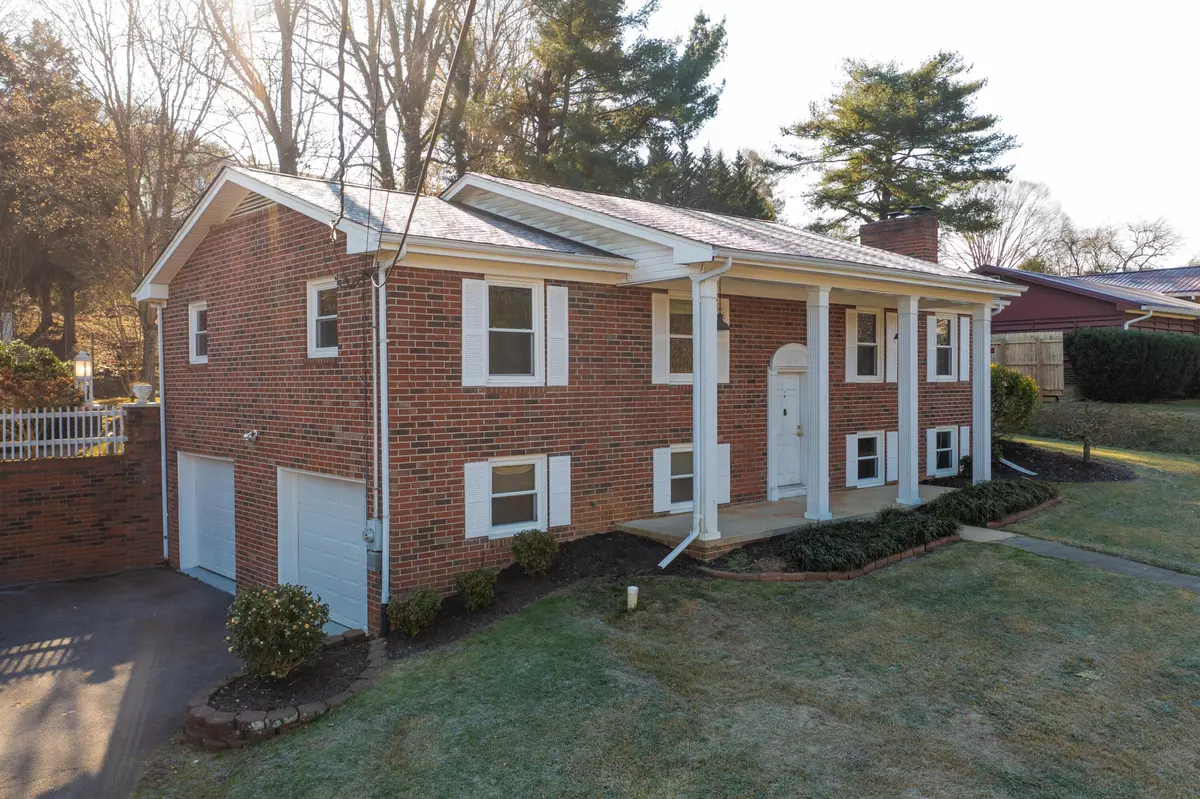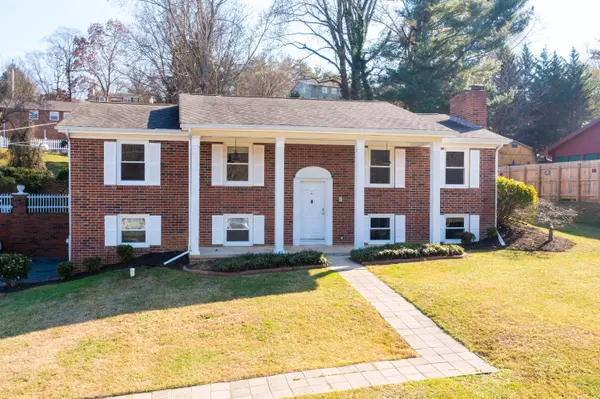$265,000
$265,000
For more information regarding the value of a property, please contact us for a free consultation.
343 Summerville RD Kingsport, TN 37663
3 Beds
3 Baths
2,146 SqFt
Key Details
Sold Price $265,000
Property Type Single Family Home
Sub Type Single Family Residence
Listing Status Sold
Purchase Type For Sale
Square Footage 2,146 sqft
Price per Sqft $123
Subdivision Blue Ridge
MLS Listing ID 9945944
Sold Date 12/29/22
Style Colonial,Split Foyer
Bedrooms 3
Full Baths 1
Half Baths 2
Total Fin. Sqft 2146
Originating Board Tennessee/Virginia Regional MLS
Year Built 1967
Lot Size 0.770 Acres
Acres 0.77
Lot Dimensions See Acres
Property Description
Come check out all of the recent upgrades at this brick colonial split foyer situated on a double lot in Kingsport's Blue Ridge community. The home features three spacious bedroom and one full bathrooms and 2 half baths. Brand new ProCore Plus 5-inch luxury vinyl flooring is evident throughout the upstairs and new paint throughout the entire home. Insulated double pane vinyl windows and a new heat pump have been recently installed as well. Distressed cabinetry, a new dishwasher and back patio access highlight the traditional L-shaped kitchen. The large living room hosts a centerpiece wood burning fireplace and natural light pours through multiple windows. Downstairs, you'll find a large laundry room with a half bath and great flex space in the den. This room has a fireplace as well. On the outside, you'll fined two covered patio spaces and a rarity for Summerville Road--a flat backyard!
Location
State TN
County Sullivan
Community Blue Ridge
Area 0.77
Zoning R1
Direction From i26: Take exit 6 for TN-347/Rock Springs Rd. Keep right at the fork to continue toward Rock Springs Rd. Turn right onto Rock Springs Rd.Turn right onto Moreland Dr. Turn left onto Summerville Rd. House is on the left.
Rooms
Basement Finished
Interior
Interior Features Eat-in Kitchen, Laminate Counters, Remodeled
Heating Heat Pump
Cooling Heat Pump
Flooring Luxury Vinyl, Tile
Fireplaces Number 2
Fireplaces Type Basement, Living Room
Fireplace Yes
Window Features Double Pane Windows,Insulated Windows
Appliance Dishwasher, Electric Range, Microwave, Refrigerator
Heat Source Heat Pump
Exterior
Garage Asphalt
Garage Spaces 2.0
Roof Type Shingle
Topography Level, Sloped
Porch Covered, Front Porch, Rear Patio
Parking Type Asphalt
Total Parking Spaces 2
Building
Foundation Block
Sewer Septic Tank
Water Public
Architectural Style Colonial, Split Foyer
Structure Type Brick
New Construction No
Schools
Elementary Schools Rock Springs
Middle Schools Sullivan Heights Middle
High Schools West Ridge
Others
Senior Community No
Tax ID 092h A 006.00
Acceptable Financing Cash, Conventional, FHA, VA Loan
Listing Terms Cash, Conventional, FHA, VA Loan
Read Less
Want to know what your home might be worth? Contact us for a FREE valuation!

Our team is ready to help you sell your home for the highest possible price ASAP
Bought with Karrom Boonsue • eXp Realty, LLC






