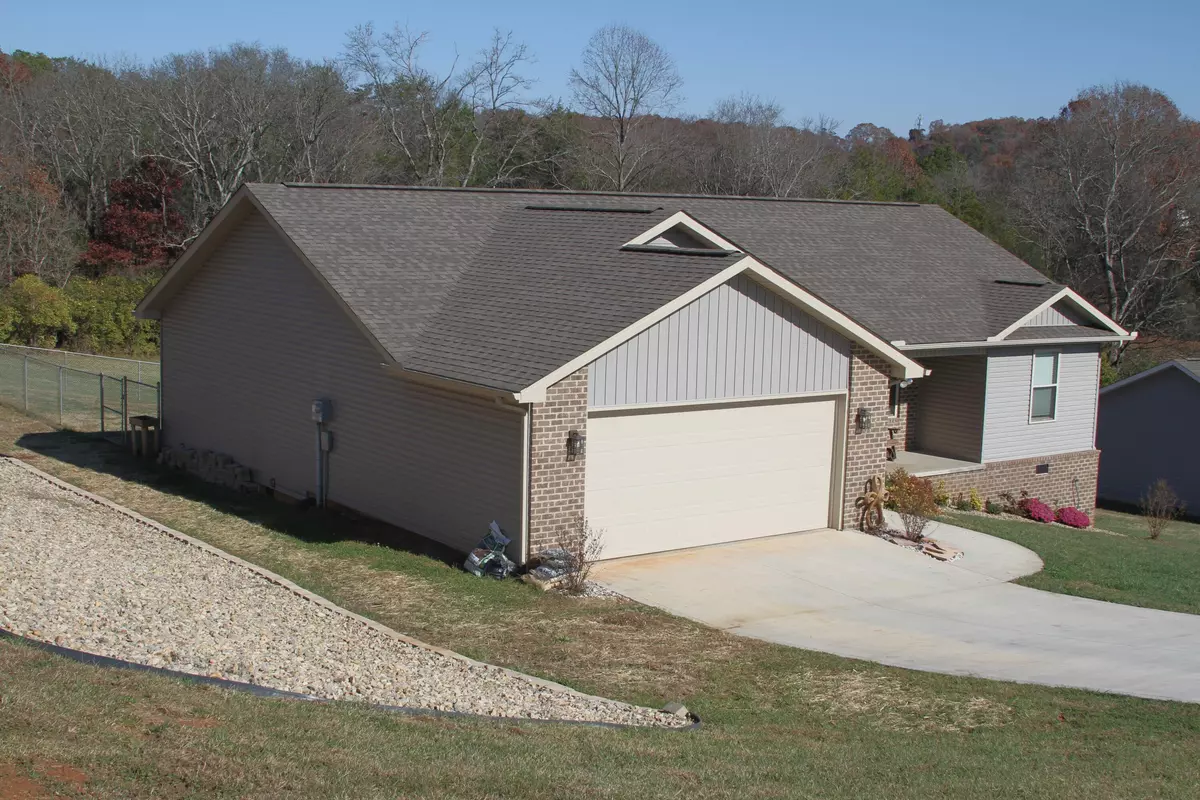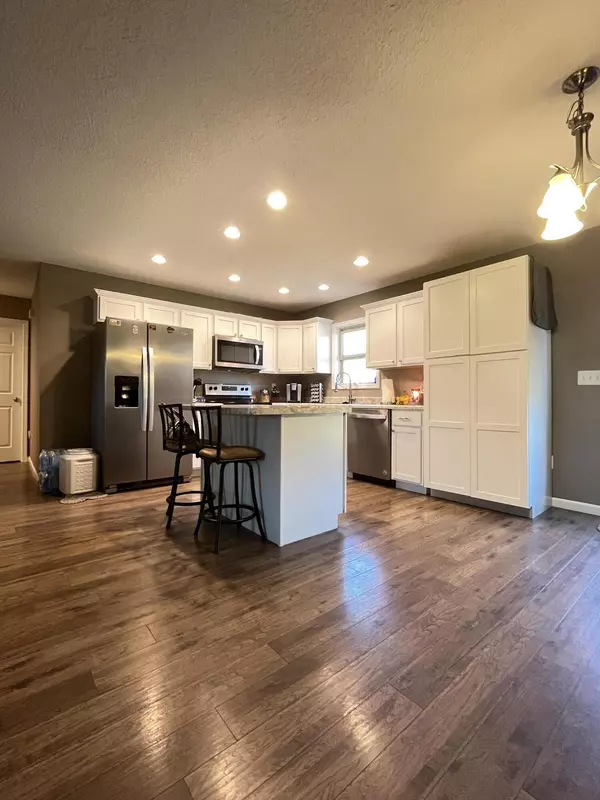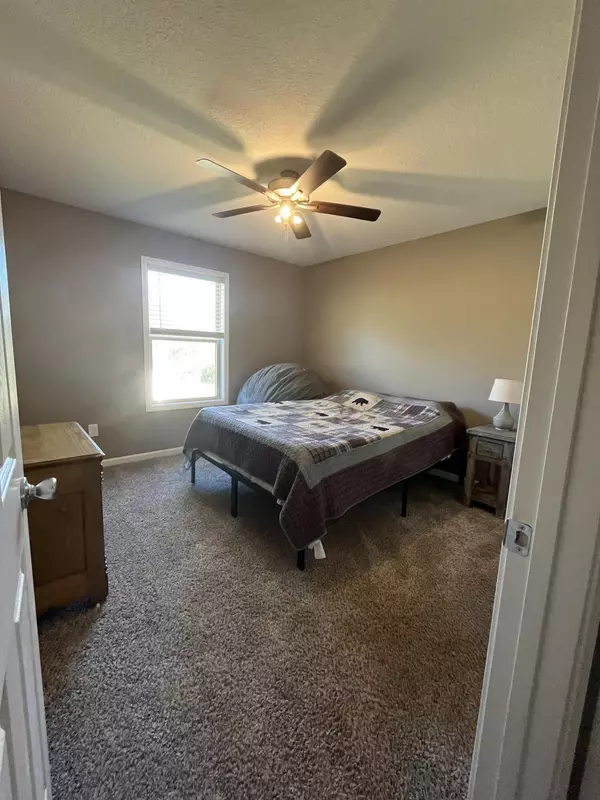$325,000
$329,900
1.5%For more information regarding the value of a property, please contact us for a free consultation.
2512 Ryleigh Ridge Drive New Market, TN 37820
3 Beds
2 Baths
1,452 SqFt
Key Details
Sold Price $325,000
Property Type Single Family Home
Sub Type Single Family Residence
Listing Status Sold
Purchase Type For Sale
Square Footage 1,452 sqft
Price per Sqft $223
Subdivision Not In Subdivision
MLS Listing ID 9945759
Sold Date 12/27/22
Bedrooms 3
Full Baths 2
Total Fin. Sqft 1452
Originating Board Tennessee/Virginia Regional MLS
Year Built 2019
Lot Size 0.920 Acres
Acres 0.92
Lot Dimensions 142.7 X 281.8 IRR
Property Sub-Type Single Family Residence
Property Description
Come and see this beautiful 3 bed 2 bath home located minutes from Sevierville and the Smoky Mountains, while still being a country setting. This 2019 one level home boasts a beautiful kitchen, new back porch, and new kitchen appliances that convey with the home. The fenced in backyard is a perfect space for your pets to play, and the lot lends itself to plenty of creativity. Contact your realtor to schedule a showing today!
**BUYER OR BUYER'S AGENT TO VERIFY ALL INFORMATION CONTAINED HEREIN.
Location
State TN
County Jefferson
Community Not In Subdivision
Area 0.92
Zoning Residential
Direction Right on Deep Springs Road, .7 miles to W Dumplin Valley Rd, 2 miles to Ryleigh Ridge Drive on Right
Rooms
Other Rooms Shed(s)
Basement Crawl Space
Interior
Heating Central
Cooling Central Air
Flooring Carpet, Vinyl
Appliance Dishwasher, Microwave, Refrigerator, Washer
Heat Source Central
Laundry Electric Dryer Hookup, Washer Hookup
Exterior
Parking Features Concrete
Garage Spaces 2.0
Roof Type Composition
Topography Rolling Slope
Porch Back
Total Parking Spaces 2
Building
Entry Level One
Foundation Block
Sewer Septic Tank
Water Public
Structure Type Brick,Vinyl Siding
New Construction No
Schools
Elementary Schools Piedmont
Middle Schools Jefferson Middle
High Schools Jefferson
Others
Senior Community No
Tax ID 073 071.16
Acceptable Financing Cash, Conventional, FHA, VA Loan
Listing Terms Cash, Conventional, FHA, VA Loan
Read Less
Want to know what your home might be worth? Contact us for a FREE valuation!

Our team is ready to help you sell your home for the highest possible price ASAP
Bought with Calen Archer • Hurd Realty, LLC





