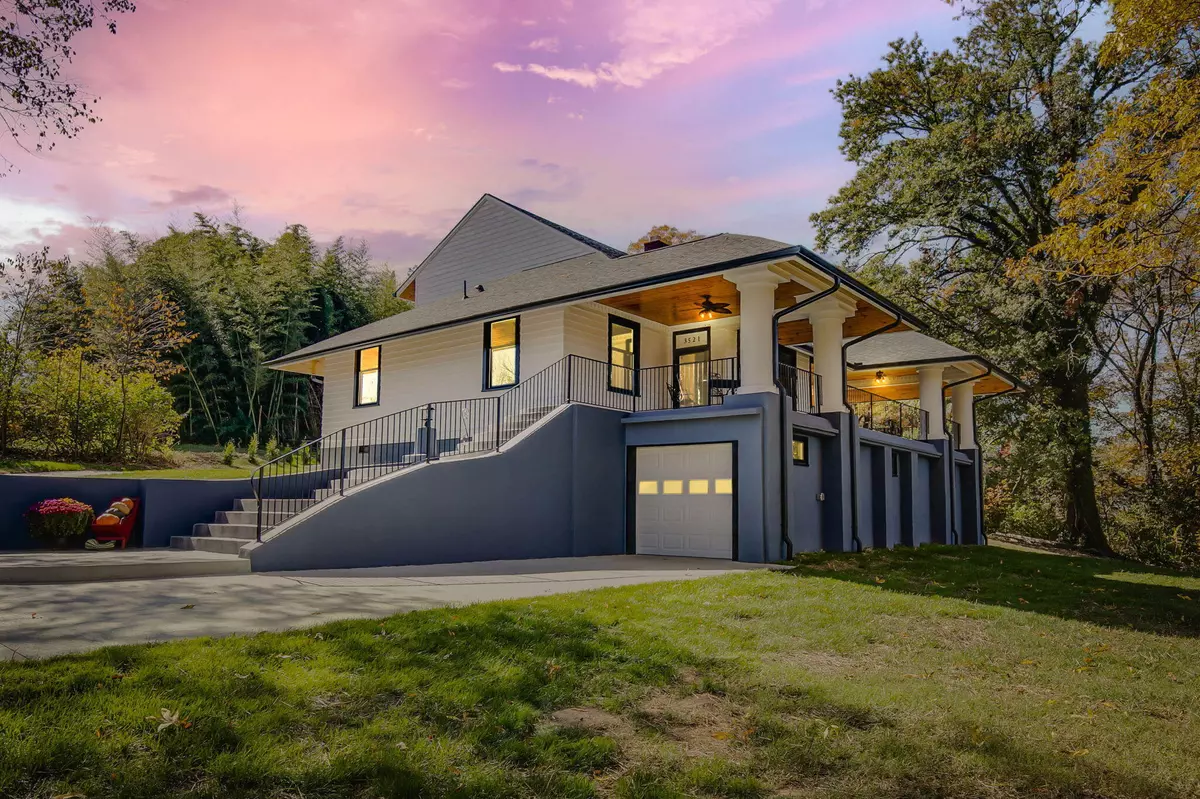$460,000
$519,900
11.5%For more information regarding the value of a property, please contact us for a free consultation.
3521 Memorial BLVD Kingsport, TN 37664
3 Beds
4 Baths
2,772 SqFt
Key Details
Sold Price $460,000
Property Type Single Family Home
Sub Type Single Family Residence
Listing Status Sold
Purchase Type For Sale
Square Footage 2,772 sqft
Price per Sqft $165
Subdivision S D Henry Farm
MLS Listing ID 9945013
Sold Date 05/26/23
Style Contemporary
Bedrooms 3
Full Baths 2
Half Baths 2
Total Fin. Sqft 2772
Originating Board Tennessee/Virginia Regional MLS
Year Built 1933
Lot Size 0.970 Acres
Acres 0.97
Lot Dimensions See Acreage
Property Description
RELAX – REMODELING IS COMPLETE
3521 Memorial Boulevard has been totally remodeled from top to bottom by the present owners. The remodeling includes underground utilities, electrical, plumbing, windows, doors, kitchen with cabinetry and quartz countertops, stainless appliances, baths with ceramic tile showers and floors, hardwood floors, porches, custom paint, gas log fireplace, and much, much more. You must see this home to appreciate all the details. The spectacular setting has breathtaking views. This is truly a once-in-a-lifetime opportunity for you to own a home you will be proud of for years to come. AGENTS, PLEASE REFER TO PRIVATE REMARKS CONCERNING MEMORIAL BLVD EXPANSION. MOTIVATED SELLERS! $10,000 TOWARDS BUYER'S CLOSING COST!
Location
State TN
County Sullivan
Community S D Henry Farm
Area 0.97
Zoning R-1B
Direction From Downtown Kingsport, Center St., to Memorial Blvd., house on right just before N John B Dennis HWY, watch for sign.
Rooms
Basement Exterior Entry, Garage Door, Interior Entry, Partial Heat, Partially Finished, Walk-Out Access, Other
Primary Bedroom Level First
Ensuite Laundry Electric Dryer Hookup, Washer Hookup
Interior
Interior Features Primary Downstairs, Central Vacuum, Kitchen Island, Kitchen/Dining Combo, Open Floorplan, Pantry, Remodeled, Soaking Tub, Solid Surface Counters, Walk-In Closet(s), Wired for Data
Laundry Location Electric Dryer Hookup,Washer Hookup
Heating Fireplace(s), Forced Air, Heat Pump, Natural Gas
Cooling Ceiling Fan(s), Heat Pump
Flooring Ceramic Tile, Hardwood
Fireplaces Number 1
Fireplaces Type Gas Log, Great Room
Fireplace Yes
Window Features Double Pane Windows,Insulated Windows
Appliance Dishwasher, Microwave, Range, Refrigerator
Heat Source Fireplace(s), Forced Air, Heat Pump, Natural Gas
Laundry Electric Dryer Hookup, Washer Hookup
Exterior
Garage Deeded, Asphalt, Attached, Concrete, Shared Driveway
Utilities Available Cable Connected
View Mountain(s)
Roof Type Shingle
Topography Level, Part Wooded, Sloped
Porch Back, Front Porch, Porch, Side Porch
Parking Type Deeded, Asphalt, Attached, Concrete, Shared Driveway
Building
Entry Level Two
Foundation Block
Sewer Public Sewer
Water Public
Architectural Style Contemporary
Structure Type Block,Stucco,Wood Siding,Other
New Construction No
Schools
Elementary Schools Jefferson
Middle Schools Robinson
High Schools Dobyns Bennett
Others
Senior Community No
Tax ID P-O 050.00
Acceptable Financing Cash, Conventional, VA Loan
Listing Terms Cash, Conventional, VA Loan
Read Less
Want to know what your home might be worth? Contact us for a FREE valuation!

Our team is ready to help you sell your home for the highest possible price ASAP
Bought with B.J. Walsh • Blue Ridge Properties






