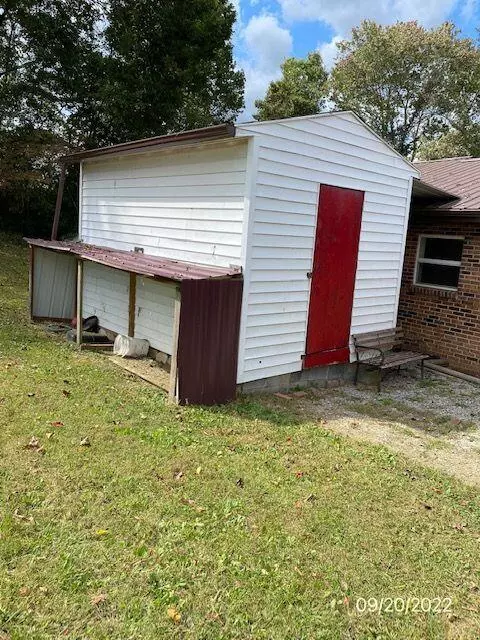$111,000
$119,900
7.4%For more information regarding the value of a property, please contact us for a free consultation.
202 Reed Patch RD Jonesville, VA 24263
3 Beds
2 Baths
1,678 SqFt
Key Details
Sold Price $111,000
Property Type Single Family Home
Sub Type Single Family Residence
Listing Status Sold
Purchase Type For Sale
Square Footage 1,678 sqft
Price per Sqft $66
Subdivision Evans Subdivision
MLS Listing ID 9945160
Sold Date 03/17/23
Style Ranch
Bedrooms 3
Full Baths 2
Total Fin. Sqft 1678
Originating Board Tennessee/Virginia Regional MLS
Year Built 1978
Lot Size 10,018 Sqft
Acres 0.23
Property Sub-Type Single Family Residence
Property Description
''All offers must be submitted by the Buyer's agent via the RES.NET Agent Portal. If your offer is accepted, you agree to be responsible for an offer submission technology fee of $150.00. The fee will be collected and disbursed by the settlement agent and disbursed at the closing and settlement of the transaction. To submit your buyer's offer, simply click the link below https://agent.res.net/Offers.aspx?-1771477. If you already have a RES.NET Agent account, you will be prompted to log in. If not, you will be prompted to create an account.''
Ranch style home with 3 bedrooms 2 full baths. Home has laminate and ceramic tile floors with large kitchen w/ appliances. Home also has a formal dining room and large living room with fireplace. Home has approx 1678 sq. ft, Lots of storage w/ detached shed, one off back patio and storage room in carport that leads to upstairs storage. HP and metal roof approx. 3 yrs. old (according to property records) . Home located on a level to rolling lots.
Location
State VA
County Lee
Community Evans Subdivision
Area 0.23
Zoning R1
Direction Walmart Jonesville travel toward Town of Jonesville, turn onto Wilderness Rd. toward Duffield. Go approx. 1.5 miles and turn right to Reed Patch Rd. Red light Pennington (Walgreens) turn onto 421, go 5 miles to Dot Community. Turn right on Wilderness Rd. Go 7 miles, turn Left on Reed Patch Rd.
Rooms
Other Rooms Shed(s)
Basement Crawl Space
Interior
Heating Fireplace(s), Heat Pump
Cooling Heat Pump
Flooring Ceramic Tile, Laminate
Fireplaces Number 1
Fireplaces Type Living Room
Fireplace Yes
Window Features Insulated Windows
Appliance Dishwasher, Electric Range, Refrigerator
Heat Source Fireplace(s), Heat Pump
Laundry Electric Dryer Hookup, Washer Hookup
Exterior
Parking Features Carport, Gravel
Carport Spaces 1
View Mountain(s)
Roof Type Metal
Topography Level, Sloped
Porch Back, Covered, Patio
Building
Entry Level One
Sewer Septic Tank
Water Public
Architectural Style Ranch
Structure Type Brick,Other
New Construction No
Schools
Elementary Schools Flatwoods
Middle Schools Jonesville
High Schools Lee Co
Others
Senior Community No
Tax ID 54e-(1)-Bk5,1b-9b,1c-3c
Acceptable Financing Cash, Conventional
Listing Terms Cash, Conventional
Special Listing Condition In Foreclosure
Read Less
Want to know what your home might be worth? Contact us for a FREE valuation!

Our team is ready to help you sell your home for the highest possible price ASAP
Bought with Linda Wampler • Lonesome Pine Realty





