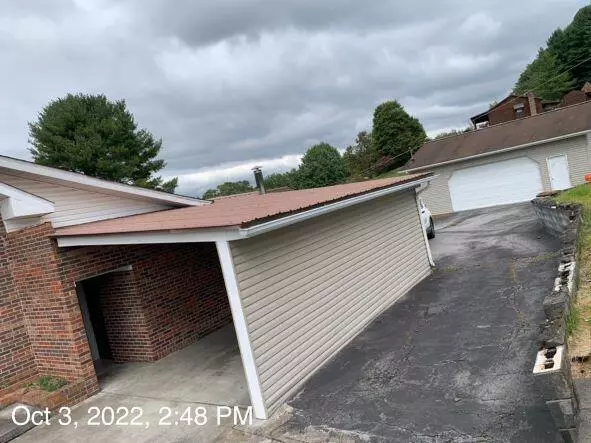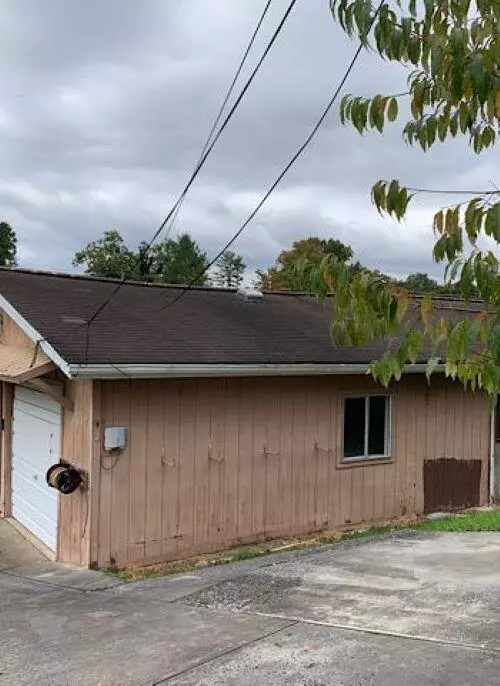$132,900
$132,900
For more information regarding the value of a property, please contact us for a free consultation.
735 Baker's Ridge RD Clintwood, VA 24228
3 Beds
2 Baths
1,811 SqFt
Key Details
Sold Price $132,900
Property Type Single Family Home
Sub Type Single Family Residence
Listing Status Sold
Purchase Type For Sale
Square Footage 1,811 sqft
Price per Sqft $73
Subdivision Not In Subdivision
MLS Listing ID 9944276
Sold Date 12/08/22
Style Cape Cod
Bedrooms 3
Full Baths 2
Total Fin. Sqft 1811
Originating Board Tennessee/Virginia Regional MLS
Year Built 1948
Lot Size 1.130 Acres
Acres 1.13
Lot Dimensions 1.13
Property Sub-Type Single Family Residence
Property Description
Charming older home with good location and access in Clintwood. Exterior amenities include a large enclosed porch, carport, 25x30 detached garage with lots of workspace and storage, 26x40 workshop equipped with power, front covered porch. gazebo, and a circular paved driveway. See attachment for PAS requirements and WFHM offer submittal information in MLS document section. Please submit all offers to the listing broker/agent. To report any concerns with listing broker/agents, or to report any property condition or other concern needing escalation (including concerns related to previously submitted offer) please call: 1-877-817-5274. Sold in ''as is'' condition.
Location
State VA
County Dickenson
Community Not In Subdivision
Area 1.13
Zoning NA
Direction Traveling from the Town of Clintwood, head toward Fairgrounds Hollow on Dickenson Highway VA-83, go 1.7 miles and turn right onto Baker's Hollow RD, continue for 0.4 mile and the property is on the left.
Rooms
Other Rooms Gazebo
Basement Block, Sump Pump
Primary Bedroom Level First
Interior
Interior Features Primary Downstairs, Cedar Closet(s), Laminate Counters, Remodeled, Walk-In Closet(s)
Heating Heat Pump
Cooling Ceiling Fan(s), Heat Pump
Flooring Carpet, Ceramic Tile, Hardwood
Fireplaces Number 1
Fireplaces Type Living Room
Fireplace Yes
Window Features Insulated Windows
Heat Source Heat Pump
Laundry Electric Dryer Hookup, Washer Hookup
Exterior
Exterior Feature Garden, Outdoor Grill
Parking Features Deeded, Asphalt, Carport, Circular Driveway
Garage Spaces 4.0
Carport Spaces 2
Utilities Available Cable Available
Amenities Available Landscaping
Roof Type Shingle
Topography Cleared, Level, Rolling Slope
Porch Covered, Enclosed
Total Parking Spaces 4
Building
Entry Level One and One Half
Foundation Block
Sewer Private Sewer
Water Public
Architectural Style Cape Cod
Structure Type Brick
New Construction No
Schools
Elementary Schools Clintwood
Middle Schools Ridgeview
High Schools Ridgeview
Others
Senior Community No
Tax ID 00000000001041
Acceptable Financing Cash, Conventional
Listing Terms Cash, Conventional
Special Listing Condition In Foreclosure
Read Less
Want to know what your home might be worth? Contact us for a FREE valuation!

Our team is ready to help you sell your home for the highest possible price ASAP
Bought with Brett Tiller • REMAX Cavaliers





