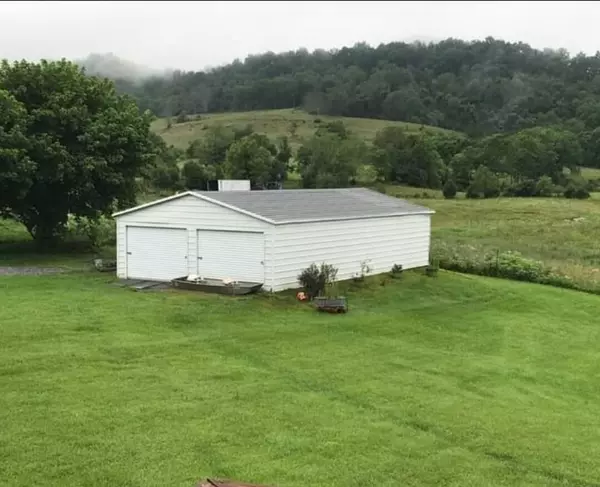$105,000
$115,000
8.7%For more information regarding the value of a property, please contact us for a free consultation.
2787 Mew RD Castlewood, VA 24224
3 Beds
2 Baths
1,680 SqFt
Key Details
Sold Price $105,000
Property Type Single Family Home
Sub Type Single Family Residence
Listing Status Sold
Purchase Type For Sale
Square Footage 1,680 sqft
Price per Sqft $62
Subdivision Not In Subdivision
MLS Listing ID 9944128
Sold Date 12/05/22
Style Ranch
Bedrooms 3
Full Baths 2
Total Fin. Sqft 1680
Originating Board Tennessee/Virginia Regional MLS
Year Built 1994
Lot Size 0.770 Acres
Acres 0.77
Lot Dimensions 33,541
Property Sub-Type Single Family Residence
Property Description
Very spacious manufactured home in a country setting. Featuring 3 bedrooms, 2 full bathrooms. The open floorplan has a large living with gas fireplace., dining and kitchen area. Enjoy the hot tub on the back deck. Large detached garage the possibility are endless. Home already has a fenced in yard with a large shed for a dog house. Convenient to schools, shopping, Affordable housing, ready to move in. Large garage. Very motivated seller! What more could you ask for? Call today for a showing! *All information believed to be accurate, but not guaranteed* Cash or conventional loans preferred.
Location
State VA
County Russell
Community Not In Subdivision
Area 0.77
Zoning Res
Direction Traveling on Alt US 58, turn Right on Mew Rd at Castlewood traffic light. Property is approximately 3 miles on right. See sign
Rooms
Other Rooms Kennel/Dog Run, Outbuilding, Storage
Basement Crawl Space
Interior
Interior Features Eat-in Kitchen, Walk-In Closet(s)
Heating Heat Pump
Cooling Heat Pump
Flooring Laminate, Luxury Vinyl, Vinyl
Fireplaces Type Gas Log, Living Room
Equipment Satellite Dish
Fireplace Yes
Heat Source Heat Pump
Laundry Electric Dryer Hookup, Washer Hookup
Exterior
Parking Features Unpaved, Detached, Gravel
Garage Spaces 4.0
Roof Type Metal
Topography Level
Porch Deck, Porch
Total Parking Spaces 4
Building
Entry Level One
Foundation Pillar/Post/Pier
Sewer Septic Tank
Water Public
Architectural Style Ranch
Structure Type Vinyl Siding
New Construction No
Schools
Elementary Schools Castlewood
Middle Schools Castlewood
High Schools Castlewood
Others
Senior Community No
Tax ID 165r Ie 3
Acceptable Financing Cash, Conventional
Listing Terms Cash, Conventional
Read Less
Want to know what your home might be worth? Contact us for a FREE valuation!

Our team is ready to help you sell your home for the highest possible price ASAP
Bought with Stacy Baker • Holston Realty, Inc.





