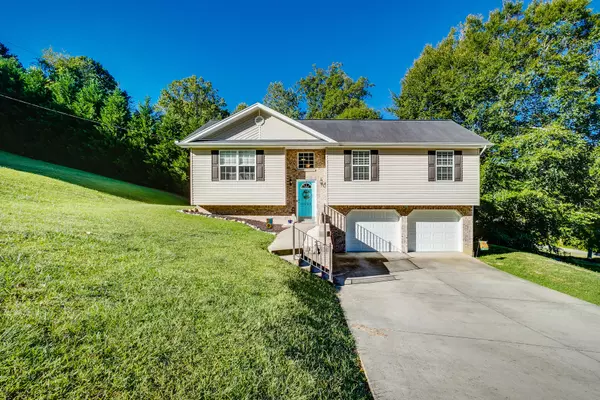$267,500
$273,000
2.0%For more information regarding the value of a property, please contact us for a free consultation.
4840 Druid Hills CT Kingsport, TN 37663
3 Beds
3 Baths
1,816 SqFt
Key Details
Sold Price $267,500
Property Type Single Family Home
Sub Type Single Family Residence
Listing Status Sold
Purchase Type For Sale
Square Footage 1,816 sqft
Price per Sqft $147
Subdivision Unknown
MLS Listing ID 9943804
Sold Date 11/04/22
Style Split Foyer
Bedrooms 3
Full Baths 2
Half Baths 1
Total Fin. Sqft 1816
Originating Board Tennessee/Virginia Regional MLS
Year Built 2006
Lot Dimensions 160 X 100 IRR
Property Description
Come tour this beautiful home in the heart of Colonial Heights. This home feels brand new as you walk through. Meticulously well maintained. Home offers 3 spacious bedrooms and 2 full baths on the main level. Kitchen offers spacious countertops, dishwasher, stove, fridge and built-in microwave along with a great pantry. Basement is partially finished with a bonus room, laundry room and 1/2 bath. Spacious 2 car garage, new water heater and water softener/purification system. Backyard Offers 2 spacious decks, yes that is correct 2 of them recently stained and sealed that are great for social gatherings. Privacy trees have been planted in the backyard currently 30/35 feet and can grow up to 50 ft! This like-new home is sure not to last, schedule your showing today. Home is close to I-26, I-81, and HWY 36 allowing for easy, fast access around town. :) HOME TO BE SOLD AS IS WHERE IS. INFORMATION DEEMED ACCURATE BUT NOT GUARANTEED. BUYERS AGENT TO VERIFY.
Location
State TN
County Sullivan
Community Unknown
Zoning R 1
Direction Lebanon Road from Colonial Heights, to left on Shipley Ferry, then first right into Druid Hills, then first right, home on left.
Rooms
Basement Exterior Entry, Partially Finished, Plumbed, Walk-Out Access
Ensuite Laundry Electric Dryer Hookup, Washer Hookup
Interior
Interior Features Kitchen/Dining Combo, Laminate Counters, Soaking Tub
Laundry Location Electric Dryer Hookup,Washer Hookup
Heating Central, Heat Pump
Cooling Central Air, Heat Pump, Whole House Fan
Flooring Carpet, Ceramic Tile, Hardwood
Fireplace No
Window Features Double Pane Windows
Appliance Electric Range, Microwave, Refrigerator, Water Softener Owned
Heat Source Central, Heat Pump
Laundry Electric Dryer Hookup, Washer Hookup
Exterior
Garage Deeded
Garage Spaces 2.0
Utilities Available Cable Available
Roof Type Asphalt
Topography Rolling Slope
Porch Back, Deck
Parking Type Deeded
Total Parking Spaces 2
Building
Foundation Block
Sewer Septic Tank
Water At Road
Architectural Style Split Foyer
Structure Type Brick,Vinyl Siding
New Construction No
Schools
Elementary Schools Miller Perry
Middle Schools Sullivan Heights Middle
High Schools West Ridge
Others
Senior Community No
Tax ID 106c B 013.00
Acceptable Financing Cash, Conventional, VA Loan
Listing Terms Cash, Conventional, VA Loan
Read Less
Want to know what your home might be worth? Contact us for a FREE valuation!

Our team is ready to help you sell your home for the highest possible price ASAP
Bought with Dylan Riddle • Greater Impact Realty Jonesborough






