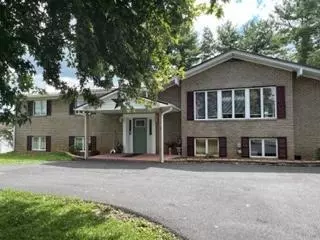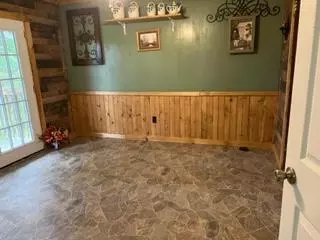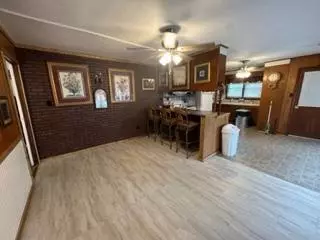$155,000
$159,000
2.5%For more information regarding the value of a property, please contact us for a free consultation.
27450 Overbrook DR Meadowview, VA 24361
7 Beds
3 Baths
3,584 SqFt
Key Details
Sold Price $155,000
Property Type Single Family Home
Sub Type Single Family Residence
Listing Status Sold
Purchase Type For Sale
Square Footage 3,584 sqft
Price per Sqft $43
Subdivision Not In Subdivision
MLS Listing ID 9943441
Sold Date 05/05/23
Style Split Foyer
Bedrooms 7
Full Baths 2
Half Baths 1
Total Fin. Sqft 3584
Originating Board Tennessee/Virginia Regional MLS
Year Built 1971
Lot Size 0.380 Acres
Acres 0.38
Property Sub-Type Single Family Residence
Property Description
Lots of sq.ft., split foyer. The upper level offers spacious eat-in kitchen, family room, dining room, 3 bedrooms, 1.5 baths with laundry area. The lower level has 4 bedrooms, 1 full bath, family room, laundry & kitchen. Covered front porch, metal roof, asphalt driveway. There are two electric meters; one for each level; one water meter. Heat pump on the main level; lower level has ceiling heat and uses window AC. Seller says basement has ceiling heat, however they have never used it; ceiling heat may or may not be in working condition. Have been using infrared heaters. Unknown number of bedrooms septic system is for. ''SOLD AS IS''. No warranties, guarantees or inspections provided by the sellers. Sellers are currently renting our rooms in the basement. They will have renters vacated prior to closing. Pre approval letter or proof of funds must accompany all offers.***HOME INSPECTION WAS DONE BY THE SELLERS 09-22-22 INSPECTION REPORT AND RADON RESULTS CAN BE FOUND IN MLS DOCS. PLEASE SHARE WITH YOUR CLIENTS**
Location
State VA
County Washington
Community Not In Subdivision
Area 0.38
Zoning A2
Direction I-81 North to exit 22; right onto Enterprise Road; left onto Highway 11; left onto Stony Brook; left onto Overbrook; property on left.
Interior
Heating Central, Electric, Heat Pump, Electric
Cooling Wall Unit(s), Window Unit(s)
Flooring Carpet, Laminate, Vinyl
Window Features Storm Window(s)
Heat Source Central, Electric, Heat Pump
Exterior
Parking Features Circular Driveway
Roof Type Metal
Topography Rolling Slope
Porch Covered, Porch
Building
Sewer Septic Tank
Water Public
Architectural Style Split Foyer
Structure Type Brick
New Construction No
Schools
Elementary Schools Meadowview
Middle Schools Glade Spring
High Schools Patrick Henry
Others
Senior Community No
Tax ID 086a2-4-2
Acceptable Financing Cash, Conventional
Listing Terms Cash, Conventional
Read Less
Want to know what your home might be worth? Contact us for a FREE valuation!

Our team is ready to help you sell your home for the highest possible price ASAP
Bought with Margo Sexton • Prestige Homes of the Tri Cities, Inc.





