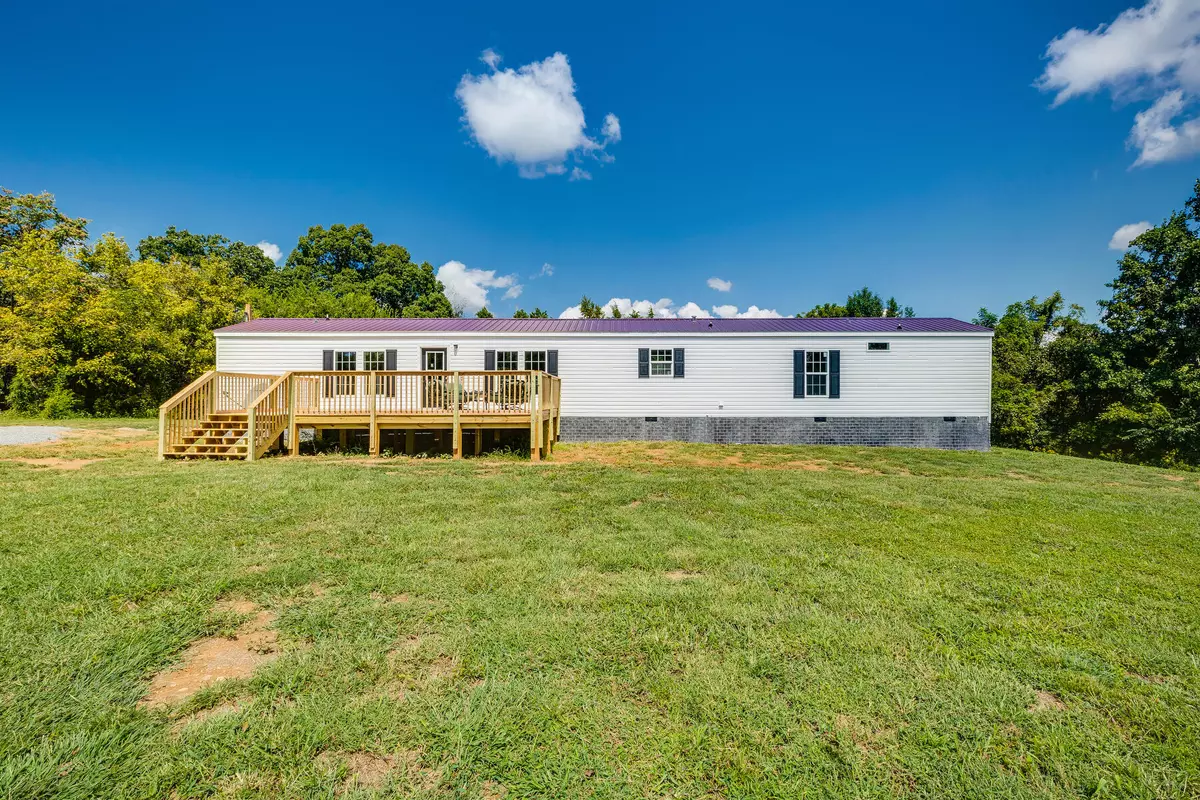$225,000
$299,900
25.0%For more information regarding the value of a property, please contact us for a free consultation.
385 Midway CIR Midway, TN 37809
3 Beds
2 Baths
1,344 SqFt
Key Details
Sold Price $225,000
Property Type Single Family Home
Sub Type Single Family Residence
Listing Status Sold
Purchase Type For Sale
Square Footage 1,344 sqft
Price per Sqft $167
Subdivision Not In Subdivision
MLS Listing ID 9943280
Sold Date 12/06/22
Bedrooms 3
Full Baths 2
Total Fin. Sqft 1344
Originating Board Tennessee/Virginia Regional MLS
Year Built 2022
Lot Size 27.500 Acres
Acres 27.5
Lot Dimensions see acreage
Property Sub-Type Single Family Residence
Property Description
PRICE REDUCTION! MOTIVATED SELLERS! Come see these breathtaking mountain views, sitting on 27.5 acres with a new 2022 single wide mobile home attached to a permanent foundation, lots of wooded land for hunting,trail rides with lots of wildlife! This home has brand new decking on the front and back, Large eat in kitchen with soft close cabinets throughout. Lots of windows for natural lighting,beautiful wooden ceiling beams in main living area. Large master bedroom with walk in closet and master bath with large walk in shower. Home is a 16x84 and comes with a transferrable home warranty.
Buyer/Buyers agent to verify all info.
Location
State TN
County Greene
Community Not In Subdivision
Area 27.5
Zoning farm
Direction Take I26 to exit 8A from 81 south towards knoxville. Take exit 23 towards Greenville, Keep left at the fork and follow signs for Greenville/mosheim. Turn left on US 11 E North to right on Forrest road to right on Midway Circle, immediate right into the gravel driveway, see signs.
Rooms
Other Rooms Shed(s)
Basement Crawl Space
Interior
Interior Features Kitchen/Dining Combo, Pantry
Heating Heat Pump
Cooling Ceiling Fan(s), Central Air, Heat Pump
Flooring Luxury Vinyl
Window Features Double Pane Windows
Appliance Dishwasher, Electric Range, Refrigerator
Heat Source Heat Pump
Laundry Electric Dryer Hookup, Washer Hookup
Exterior
Parking Features Gravel
View Mountain(s)
Roof Type Metal
Topography Cleared, Level, Wooded
Porch Back, Deck, See Remarks
Building
Entry Level One
Foundation Pillar/Post/Pier
Sewer Septic Tank
Water Public
Structure Type Stucco,Vinyl Siding
New Construction No
Schools
Elementary Schools Mosheim
Middle Schools Mosheim
High Schools West Greene
Others
Senior Community No
Tax ID 083 107.00
Acceptable Financing Cash, Conventional
Listing Terms Cash, Conventional
Read Less
Want to know what your home might be worth? Contact us for a FREE valuation!

Our team is ready to help you sell your home for the highest possible price ASAP
Bought with Jacqueline Mays • Hurd Realty, LLC





