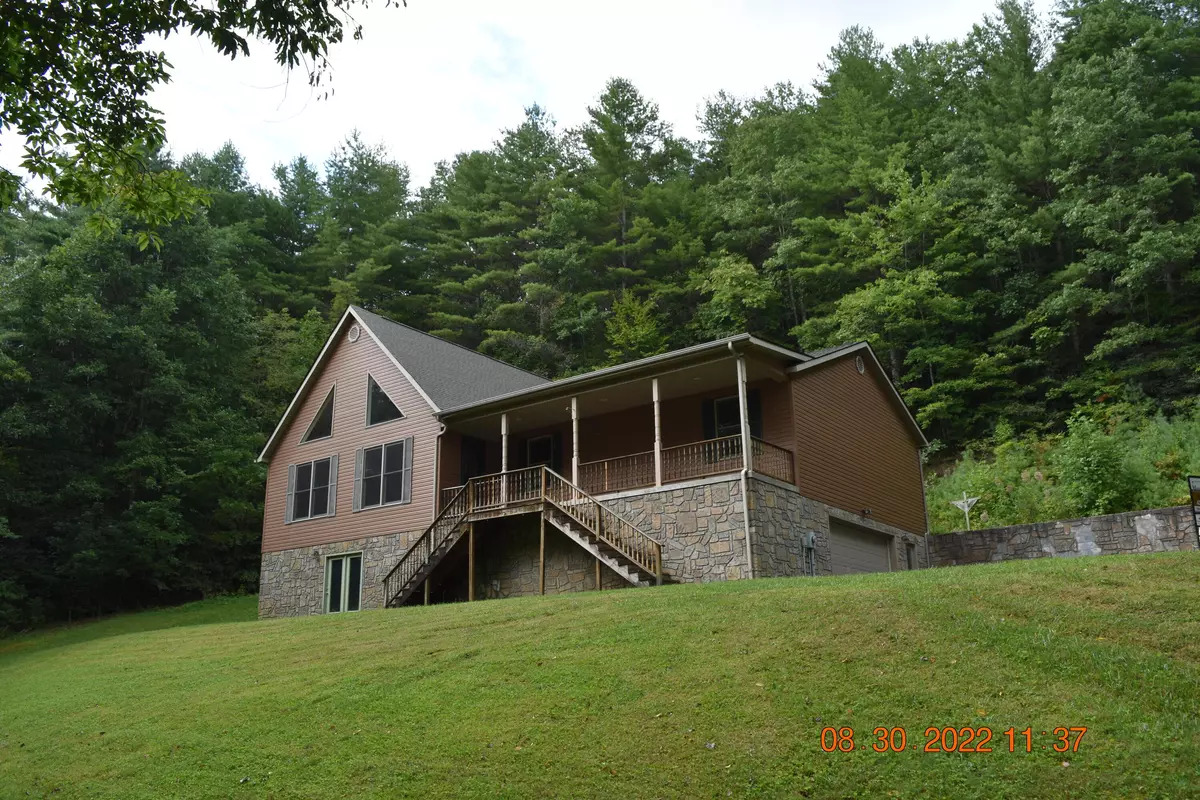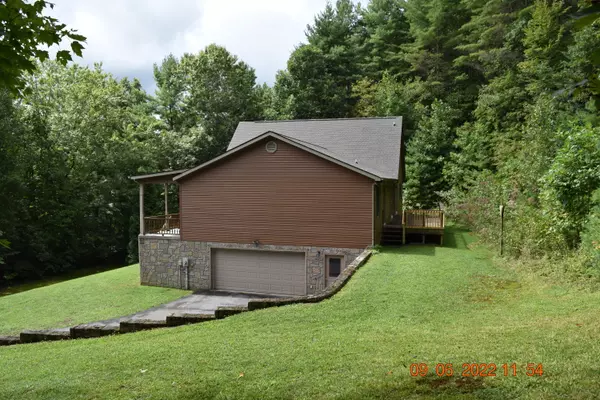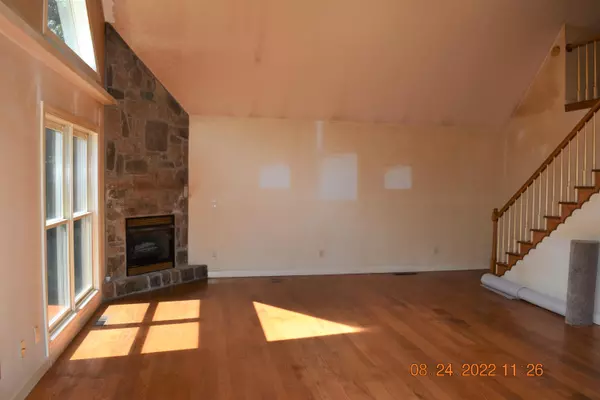$347,000
$349,900
0.8%For more information regarding the value of a property, please contact us for a free consultation.
265 Canady DR Unicoi, TN 37692
3 Beds
3 Baths
2,704 SqFt
Key Details
Sold Price $347,000
Property Type Single Family Home
Sub Type Single Family Residence
Listing Status Sold
Purchase Type For Sale
Square Footage 2,704 sqft
Price per Sqft $128
Subdivision Sleepy Hollow
MLS Listing ID 9942837
Sold Date 12/02/22
Bedrooms 3
Full Baths 3
Total Fin. Sqft 2704
Originating Board Tennessee/Virginia Regional MLS
Year Built 1999
Lot Size 6.230 Acres
Acres 6.23
Lot Dimensions See Acres
Property Description
This property features 6.23 acres. The house is surrounded by woods and borders the National Forest. The great room has a corner stone fireplace, hardwood flooring and vaulted ceilings. There is a open loft bedroom overlooking the great room with a closet and full bathroom. The kitchen has an island and is open to the dining area, both featuring hardwood flooring. The laundry room has exterior access as well as interior access from the hallway. The main floor has a full bath with double sinks and two bedrooms. You can enter the basement through the stairs in the living room or access the basement from the exterior. The basement has a full finished bathroom, a room that is unfinished that has been sectioned off from the drive-under garage. The roof of the house has new shingles and new HVAC. The two bedrooms on the main floor, the loft and the stairs leading to the basement have new carpet. Septic tank has just been pumped. The driveway is a right-of-way across the neighbor's property. All information taken from the courthouse retrieval system. Buyer or Buyers agent to verify all information.
Location
State TN
County Unicoi
Community Sleepy Hollow
Area 6.23
Zoning Residential
Direction From 1-26 take exit 32 onto Hwy 173 toward Unicoi Rd. Go .3 miles. Turn R onto Unicoi Dr. Go .7 miles. Turn L onto Scioto Rd. Go 1 mile. Turn L onto Canady. Then turn L onto the gravel drive. House is at the end of the gravel drive.
Rooms
Basement Full, Garage Door, Partially Finished, Unfinished, Walk-Out Access
Ensuite Laundry Electric Dryer Hookup, Washer Hookup
Interior
Interior Features Laminate Counters
Laundry Location Electric Dryer Hookup,Washer Hookup
Heating Electric, Heat Pump, Electric
Cooling Ceiling Fan(s), Central Air, Heat Pump
Flooring Carpet, Hardwood, Vinyl
Fireplaces Type Living Room, Stone
Fireplace Yes
Window Features Double Pane Windows,Insulated Windows
Appliance Dishwasher, Electric Range, Microwave, Refrigerator
Heat Source Electric, Heat Pump
Laundry Electric Dryer Hookup, Washer Hookup
Exterior
Garage Asphalt, Garage Door Opener
Garage Spaces 1.0
Roof Type Asphalt
Topography Part Wooded, Sloped, See Remarks
Porch Deck, Front Porch
Parking Type Asphalt, Garage Door Opener
Total Parking Spaces 1
Building
Entry Level One and One Half
Foundation Block
Sewer Septic Tank
Water Public
Structure Type Vinyl Siding
New Construction No
Schools
Elementary Schools Unicoi
Middle Schools Unicoi Co
High Schools Unicoi Co
Others
Senior Community No
Tax ID 013b A 001.03
Acceptable Financing Cash, Conventional, FHA, FMHA, USDA Loan, VA Loan
Listing Terms Cash, Conventional, FHA, FMHA, USDA Loan, VA Loan
Special Listing Condition In Foreclosure
Read Less
Want to know what your home might be worth? Contact us for a FREE valuation!

Our team is ready to help you sell your home for the highest possible price ASAP
Bought with Matthew McCrory • True North Real Estate






