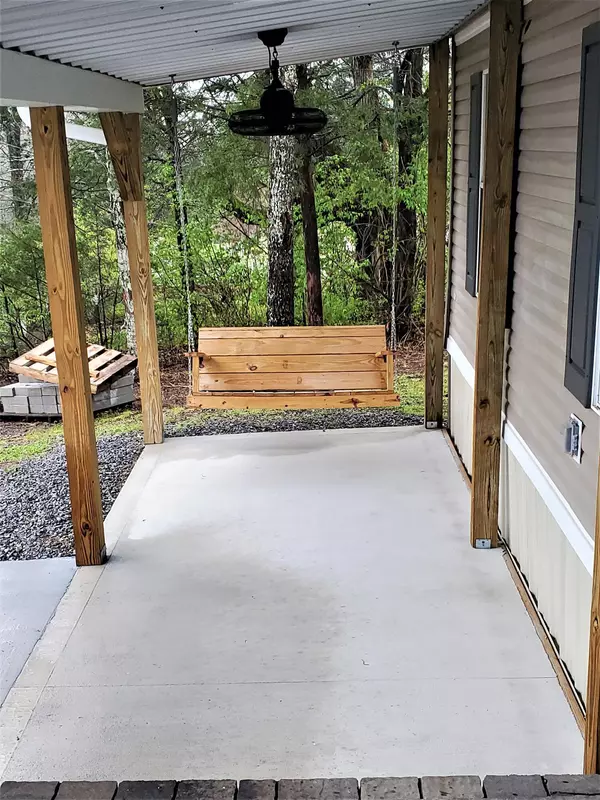$200,000
$250,000
20.0%For more information regarding the value of a property, please contact us for a free consultation.
176 Omega RD Newport, TN 37821
2 Beds
2 Baths
1,080 SqFt
Key Details
Sold Price $200,000
Property Type Single Family Home
Sub Type Single Family Residence
Listing Status Sold
Purchase Type For Sale
Square Footage 1,080 sqft
Price per Sqft $185
Subdivision Not In Subdivision
MLS Listing ID 9942532
Sold Date 10/19/22
Bedrooms 2
Full Baths 2
Total Fin. Sqft 1080
Originating Board Tennessee/Virginia Regional MLS
Year Built 1999
Lot Size 2.090 Acres
Acres 2.09
Lot Dimensions 387x178x308x311
Property Sub-Type Single Family Residence
Property Description
Awesome Mountain Views & Privacy, Move In Ready, attached Large 1-car drive through garage (20'X25'), new concrete driveway, Circle Drive, Open Floor Plan, Split Bedroom Design, NO CARPET, ALL Kitchen Appliances Stay plus the Washer & Dryer. Home features 2 Bedrooms with another room that can be an office or 3rd Bedroom, 2 Full Baths, Master Bedroom has a X-large walk-in shower with his/her closets; low county property taxes of $288.53 yearly. Great Location near Pigeon Forge and Gatlinburg. INVESTORS--Short Term Rentals are allowed!
Location
State TN
County Jefferson
Community Not In Subdivision
Area 2.09
Zoning Residential
Direction From Bulls Gap, I-81 North to Left onto I-40 E toward Asheville, 10 miles to Exit 432A toward Sevierville, 0.83 mile to Left onto US-411, take 1st onto Alpha Rd., 0.84 mile to Right on Omega Rd., Home on Right SOP
Rooms
Basement Crawl Space
Primary Bedroom Level First
Interior
Interior Features Kitchen/Dining Combo, Open Floorplan, Pantry, Walk-In Closet(s)
Heating Central, Electric, Electric
Cooling Central Air
Flooring Laminate
Equipment Satellite Dish
Fireplace No
Window Features Double Pane Windows
Appliance Dishwasher, Dryer, Electric Range, Microwave, Refrigerator, Washer
Heat Source Central, Electric
Laundry Electric Dryer Hookup, Washer Hookup
Exterior
Parking Features RV Access/Parking, Circular Driveway, Concrete, Parking Pad
Carport Spaces 1
View Mountain(s)
Roof Type Metal
Topography Level, Rolling Slope
Porch Covered, Porch
Building
Entry Level One
Sewer Septic Tank
Water Well
Structure Type Stone,Vinyl Siding
New Construction No
Schools
Elementary Schools White Pine Elementary
Middle Schools Maury
High Schools Jefferson
Others
Senior Community No
Tax ID 086 042.05
Acceptable Financing Cash, Conventional, FHA, THDA, USDA Loan, VA Loan
Listing Terms Cash, Conventional, FHA, THDA, USDA Loan, VA Loan
Read Less
Want to know what your home might be worth? Contact us for a FREE valuation!

Our team is ready to help you sell your home for the highest possible price ASAP
Bought with Terrie Ball • REMAX Real Estate Ten of Morristown





