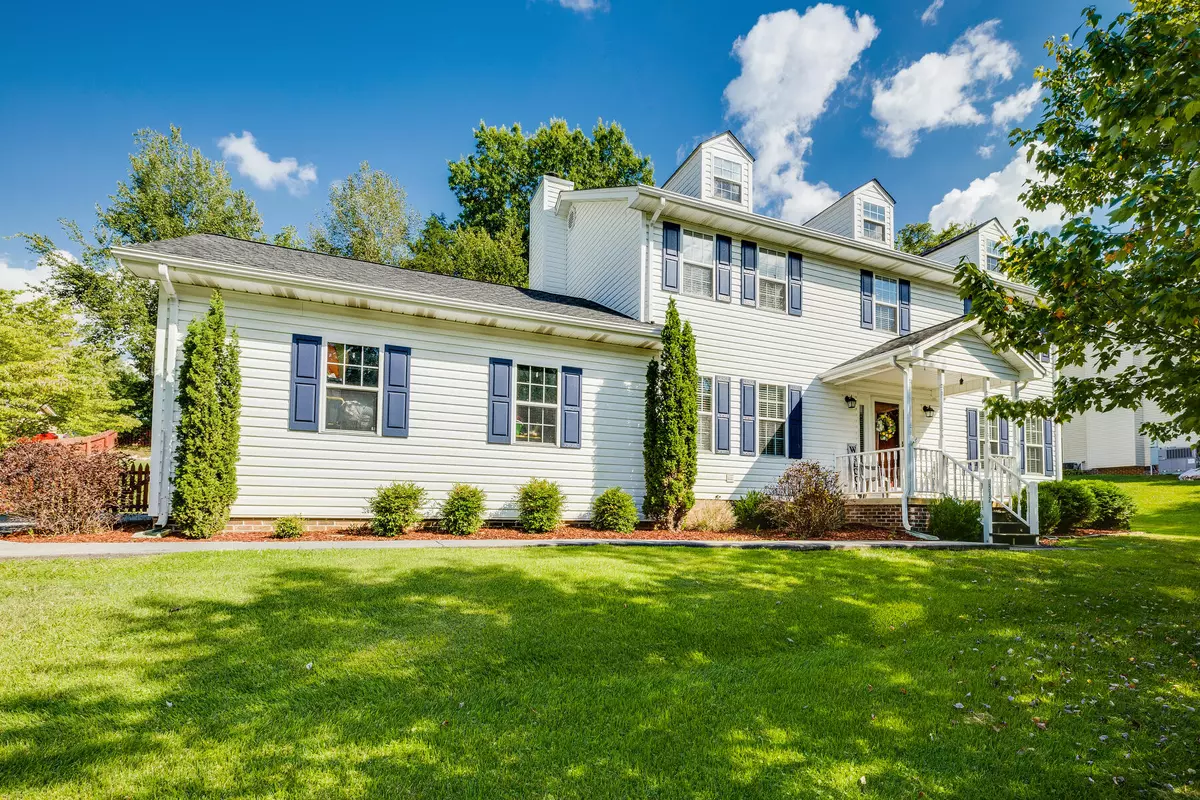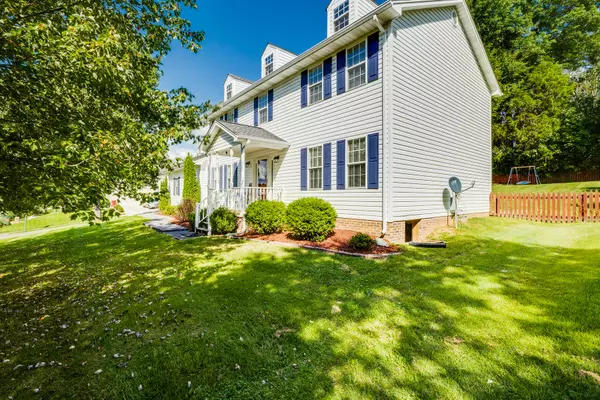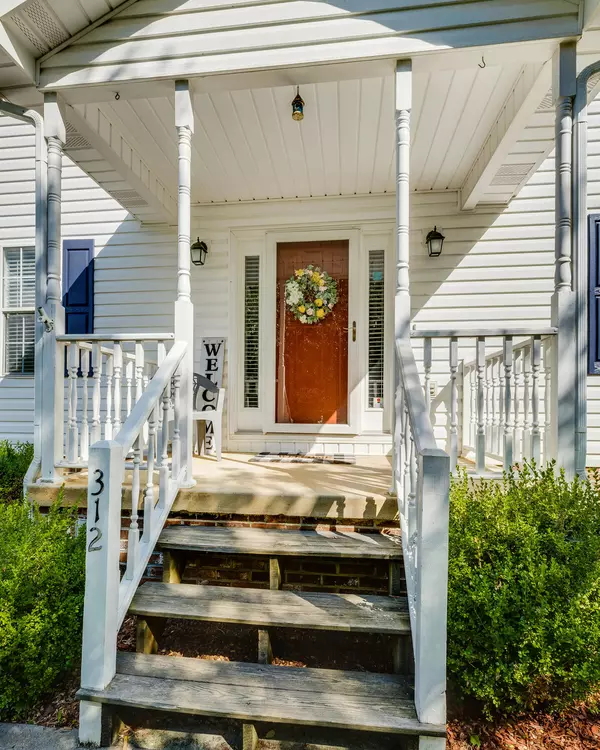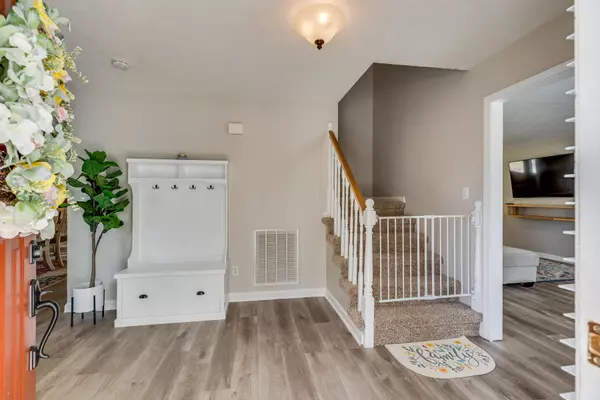$359,900
$359,900
For more information regarding the value of a property, please contact us for a free consultation.
312 Glen Oaks DR Johnson City, TN 37615
3 Beds
3 Baths
2,072 SqFt
Key Details
Sold Price $359,900
Property Type Single Family Home
Sub Type Single Family Residence
Listing Status Sold
Purchase Type For Sale
Square Footage 2,072 sqft
Price per Sqft $173
Subdivision The Oaks
MLS Listing ID 9942540
Sold Date 09/13/22
Style Traditional
Bedrooms 3
Full Baths 2
Half Baths 1
Total Fin. Sqft 2072
Originating Board Tennessee/Virginia Regional MLS
Year Built 1995
Lot Size 0.300 Acres
Acres 0.3
Lot Dimensions 99.10 X 136.20 IRR
Property Description
This lovely two story home has updates throughout. The home has an open floor plan on the main level, with 3 bedrooms and an office space on the 2nd level. The neighborhood is lovely and conducive to walking through the neighborhood or riding bikes. The backyard has a nice sized patio with a fire pit area. You will love the natural lighting and layout of this home. Schedule your showing today!
This home is in the Lakeside School District.
Location
State TN
County Washington
Community The Oaks
Area 0.3
Zoning Residential
Direction From Johnson City, Take I-26 W to Exit 17. Turn Right onto Boones Creek Rd. Turn left at the first red light onto Old Gray Station rd. Turn right onto Glen Oaks. Home on right see sign.
Rooms
Basement Crawl Space
Interior
Interior Features Cedar Closet(s), Eat-in Kitchen, Entrance Foyer, Solid Surface Counters, Walk-In Closet(s)
Heating Fireplace(s), Heat Pump
Cooling Ceiling Fan(s), Heat Pump
Flooring Ceramic Tile, Luxury Vinyl
Fireplaces Number 1
Fireplaces Type Den
Fireplace Yes
Window Features Insulated Windows
Appliance Dishwasher, Disposal, Electric Range, Microwave, Refrigerator
Heat Source Fireplace(s), Heat Pump
Exterior
Garage Concrete, Garage Door Opener
Garage Spaces 2.0
Roof Type Shingle
Topography Level
Porch Front Porch, Rear Patio, Rear Porch
Total Parking Spaces 2
Building
Entry Level Two
Sewer Public Sewer
Water Public
Architectural Style Traditional
Structure Type Vinyl Siding
New Construction No
Schools
Elementary Schools Lake Ridge
Middle Schools Indian Trail
High Schools Science Hill
Others
Senior Community No
Tax ID 021a D 034.00
Acceptable Financing Cash, Conventional, FHA, VA Loan
Listing Terms Cash, Conventional, FHA, VA Loan
Read Less
Want to know what your home might be worth? Contact us for a FREE valuation!

Our team is ready to help you sell your home for the highest possible price ASAP
Bought with Hazel Shipley • Mountain Heritage Realty






