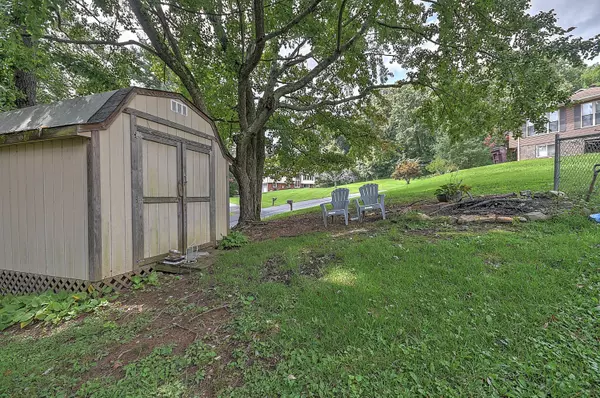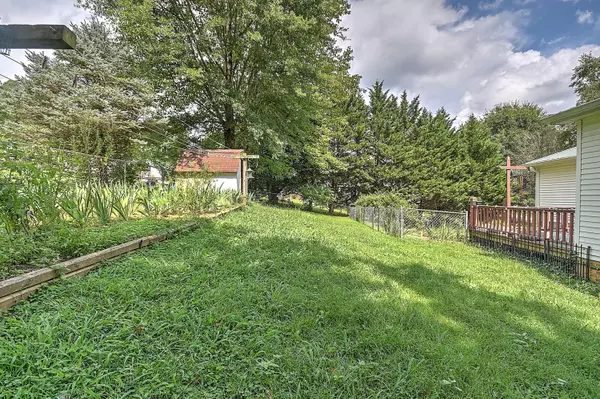$266,000
$269,500
1.3%For more information regarding the value of a property, please contact us for a free consultation.
218 Winding WAY Bristol, TN 37620
3 Beds
3 Baths
2,064 SqFt
Key Details
Sold Price $266,000
Property Type Single Family Home
Sub Type Single Family Residence
Listing Status Sold
Purchase Type For Sale
Square Footage 2,064 sqft
Price per Sqft $128
Subdivision Garden Grove
MLS Listing ID 9943049
Sold Date 12/07/22
Style Split Foyer
Bedrooms 3
Full Baths 2
Half Baths 1
Total Fin. Sqft 2064
Originating Board Tennessee/Virginia Regional MLS
Year Built 1987
Lot Size 0.390 Acres
Acres 0.39
Lot Dimensions 119.67X138.90 IRR
Property Description
If a spacious, quiet front porch and a heated bonus room with tons of natural daylight sound good to you, then don't miss this 3 bed, 2.5 bath home located in between Bristol and Blountville. The upper level features 3 bedrooms, including a primary suite, with an additional guest bathroom. With a two-car drive under garage and a finished den with half bath in the basement, this house provides opportunities to spread out and make a space your own. The corner lot provides room to roam outside, and the back deck is perfect for grilling or entertaining. House was freshly painted in the summer of 2022. Metal roof is about 22 years old; heat pump was installed in 2015. Septic tank was last pumped in 2018. New countertops in kitchen as of January 2022, and new waterproof flooring in the basement. Window treatments convey; washer and dryer do not convey. There is a one-year CHOICE home warranty that will transfer to the new owners and is good through July 2023. House is being sold as-is. All information herein deemed to be reliable but not guaranteed. Buyer/buyer's agent to verify all information. No commissions paid on seller concessions.
Location
State TN
County Sullivan
Community Garden Grove
Area 0.39
Zoning R 1
Direction Highway 126 traveling toward Bristol, take Ramey Road on the left. First left on Winding Way, house is on the right. Sign in yard. GPS-friendly.
Rooms
Other Rooms Shed(s)
Basement Full, Partially Finished
Ensuite Laundry Electric Dryer Hookup, Washer Hookup
Interior
Interior Features Central Vac (Plumbed), Kitchen/Dining Combo, Solid Surface Counters
Laundry Location Electric Dryer Hookup,Washer Hookup
Heating Electric, Heat Pump, Natural Gas, Electric
Cooling Central Air
Flooring Ceramic Tile, Hardwood, Laminate
Fireplaces Number 1
Fireplaces Type Gas Log
Fireplace Yes
Window Features Double Pane Windows
Appliance Built-In Electric Oven, Dishwasher, Disposal, Electric Range, Refrigerator
Heat Source Electric, Heat Pump, Natural Gas
Laundry Electric Dryer Hookup, Washer Hookup
Exterior
Exterior Feature Garden
Garage Asphalt, Garage Door Opener
Garage Spaces 2.0
Community Features Sidewalks
Utilities Available Cable Available
Roof Type Metal
Topography Rolling Slope
Porch Deck, Front Patio
Parking Type Asphalt, Garage Door Opener
Total Parking Spaces 2
Building
Foundation Other
Sewer Septic Tank
Water Public
Architectural Style Split Foyer
Structure Type Brick,Vinyl Siding
New Construction No
Schools
Elementary Schools Holston
Middle Schools Sullivan Central Middle
High Schools West Ridge
Others
Senior Community No
Tax ID 051d C 005.00
Acceptable Financing Cash, Conventional, FHA, VA Loan
Listing Terms Cash, Conventional, FHA, VA Loan
Read Less
Want to know what your home might be worth? Contact us for a FREE valuation!

Our team is ready to help you sell your home for the highest possible price ASAP
Bought with AMY BOOHER • Berkshire HHS, Jones Property Group






