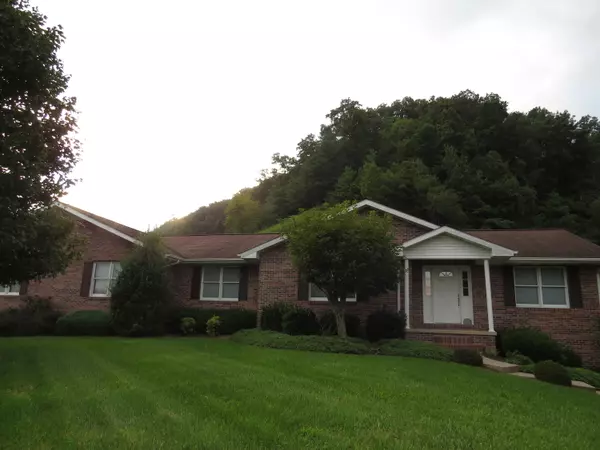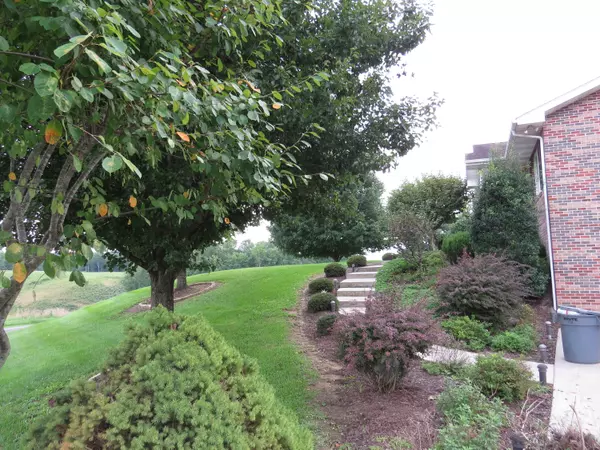$355,000
$350,000
1.4%For more information regarding the value of a property, please contact us for a free consultation.
422 S B CIR Clintwood, VA 24228
4 Beds
3 Baths
3,816 SqFt
Key Details
Sold Price $355,000
Property Type Single Family Home
Sub Type Single Family Residence
Listing Status Sold
Purchase Type For Sale
Square Footage 3,816 sqft
Price per Sqft $93
Subdivision Not In Subdivision
MLS Listing ID 9942335
Sold Date 11/18/22
Bedrooms 4
Full Baths 3
Total Fin. Sqft 3816
Originating Board Tennessee/Virginia Regional MLS
Year Built 1996
Lot Size 1.700 Acres
Acres 1.7
Lot Dimensions 1.703 Ac.
Property Sub-Type Single Family Residence
Property Description
This beautiful brick home with full walkout basement sets on 1.703 acres and surrounded by mountains and pastureland. The home was built in 1996 and in 2003 additional rooms were added.
The home features a formal living room
(20'x14'), sitting room (18'X13'), kitchen/dining room (21'x12'), 4 bedrooms including the large master bedroom suite-master bedroom (22'x14'), master bath (13'x14'), and walk-in closet
(14'x8'). There is a lot of closets and storage area. All the interior doors are solid wood. French doors from dining area lead out to a new (22'X14') Trex deck for relaxing and enjoying the beautiful view.
The basement has 1,400 sq. ft. finished area, including an office, toy room, den, huge laundry room, with 2 washer and dryer hookups, built-in ironing board and lots of cabinets and a bath. There is an oversized 2-car garage attached. In this home, one can enjoy country living in a private setting but still with 2 minutes of downtown Clintwood.
Buyer and buyer agents to verify all information in this listing. Subject to Errors and Omissions.
Location
State VA
County Dickenson
Community Not In Subdivision
Area 1.7
Zoning R
Direction From Clintwood, turn on Little Doc Hollow, turn right on S B Circle. House is last house on S B Circle.
Rooms
Basement Concrete, Finished, Full, Heated, Plumbed, Walk-Out Access
Interior
Interior Features Eat-in Kitchen, Kitchen/Dining Combo, Laminate Counters, Pantry, Utility Sink, Walk-In Closet(s), Whirlpool
Heating Heat Pump
Cooling Ceiling Fan(s), Heat Pump
Flooring Carpet, Ceramic Tile, Laminate, Luxury Vinyl
Fireplaces Type Flue
Fireplace Yes
Window Features Insulated Windows,Window Treatment-Negotiable
Appliance Dishwasher, Dryer, Electric Range, Microwave, Refrigerator, Washer
Heat Source Heat Pump
Laundry Electric Dryer Hookup, Washer Hookup
Exterior
Parking Features Attached, Concrete, Garage Door Opener
Garage Spaces 2.0
Community Features Sidewalks
Utilities Available Cable Available, Cable Connected
Amenities Available Landscaping
View Mountain(s)
Roof Type Shingle
Topography Cleared, Level, Sloped
Porch Deck
Total Parking Spaces 2
Building
Entry Level One
Foundation Slab
Sewer Private Sewer, Septic Tank
Water Public
Structure Type Brick
New Construction No
Schools
Elementary Schools Clintwood
Middle Schools Ridgeview
High Schools Ridgeview
Others
Senior Community No
Tax ID 19269
Acceptable Financing Cash, Conventional, FHA, FMHA, USDA Loan, VA Loan, VHDA
Listing Terms Cash, Conventional, FHA, FMHA, USDA Loan, VA Loan, VHDA
Read Less
Want to know what your home might be worth? Contact us for a FREE valuation!

Our team is ready to help you sell your home for the highest possible price ASAP
Bought with Non Member • Non Member





