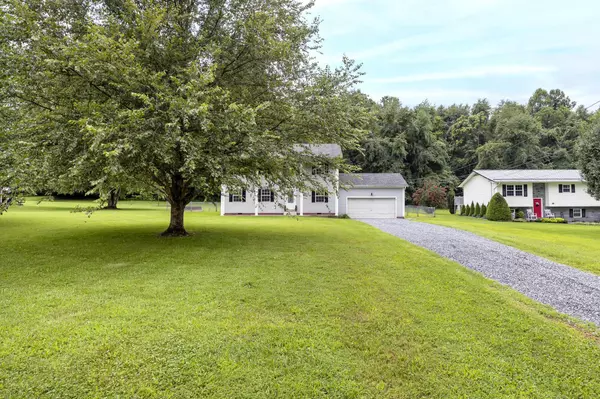$289,900
$289,000
0.3%For more information regarding the value of a property, please contact us for a free consultation.
675 Long Hollow RD Elizabethton, TN 37643
4 Beds
3 Baths
2,072 SqFt
Key Details
Sold Price $289,900
Property Type Single Family Home
Sub Type Single Family Residence
Listing Status Sold
Purchase Type For Sale
Square Footage 2,072 sqft
Price per Sqft $139
Subdivision Emerald Hill Estates
MLS Listing ID 9941878
Sold Date 10/28/22
Style Colonial
Bedrooms 4
Full Baths 2
Half Baths 1
Total Fin. Sqft 2072
Originating Board Tennessee/Virginia Regional MLS
Year Built 1996
Lot Size 0.680 Acres
Acres 0.68
Lot Dimensions 29670.02c sf
Property Description
Buyer's financing fell through-BACK ON THE MARKET! Welcome Home! 4 bedrooms+2.5 bath house with an amazing yard comes with a ton of updates: new HVAC, covered back deck, painting, garage door motor, flooring, all light fixtures, all bathrooms updated and gravel. All appliances convey.
All information deemed reliable, buyer/buyer's agent to verify
Location
State TN
County Carter
Community Emerald Hill Estates
Area 0.68
Zoning residential
Direction From I26 heading into Elizabethton turn right onto G street. Turn right onto Mary Patton Hwy and then left onto HWY 362/Gap Creek Rd. Left onto Long Hollow Rd. House is 1/4 mile on the right.
Rooms
Basement Crawl Space
Interior
Heating Heat Pump
Cooling Ceiling Fan(s), Central Air, Heat Pump
Flooring Hardwood, Tile
Fireplace No
Window Features Double Pane Windows
Appliance Dishwasher, Dryer, Electric Range, Microwave, Refrigerator, Washer
Heat Source Heat Pump
Laundry Electric Dryer Hookup, Washer Hookup
Exterior
Garage Gravel
Garage Spaces 2.0
Roof Type Shingle
Topography Cleared, Level
Porch Back, Covered
Total Parking Spaces 2
Building
Entry Level Two
Foundation Block
Sewer Septic Tank
Water Public
Architectural Style Colonial
Structure Type Vinyl Siding
New Construction No
Schools
Elementary Schools Valley Forge
Middle Schools Hampton
High Schools Hampton
Others
Senior Community No
Tax ID 057j A 007.00
Acceptable Financing Cash, Conventional, FHA, USDA Loan, VA Loan
Listing Terms Cash, Conventional, FHA, USDA Loan, VA Loan
Read Less
Want to know what your home might be worth? Contact us for a FREE valuation!

Our team is ready to help you sell your home for the highest possible price ASAP
Bought with Ashley Eastridge • Collins & Co. Realtors & Auctioneers






