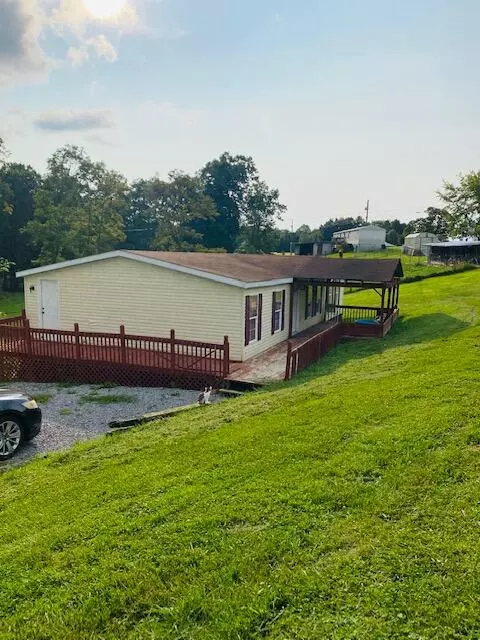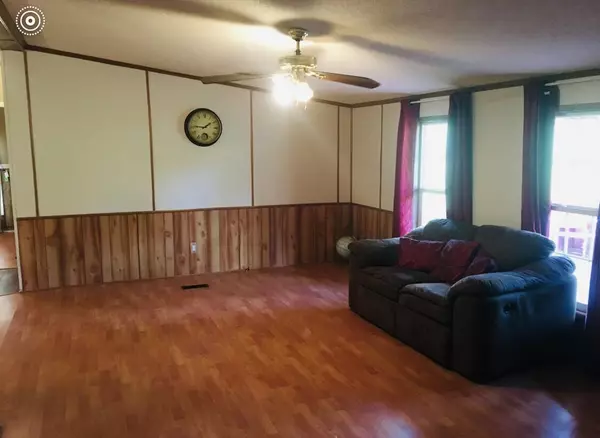$80,000
$90,000
11.1%For more information regarding the value of a property, please contact us for a free consultation.
148 Conley LN Clintwood, VA 24228
3 Beds
2 Baths
1,404 SqFt
Key Details
Sold Price $80,000
Property Type Single Family Home
Sub Type Single Family Residence
Listing Status Sold
Purchase Type For Sale
Square Footage 1,404 sqft
Price per Sqft $56
Subdivision Not In Subdivision
MLS Listing ID 9941578
Sold Date 11/30/22
Bedrooms 3
Full Baths 2
Total Fin. Sqft 1404
Originating Board Tennessee/Virginia Regional MLS
Year Built 1998
Lot Size 0.590 Acres
Acres 0.59
Lot Dimensions See Acre
Property Sub-Type Single Family Residence
Property Description
Charming 3 bedroom 3 bath home with lots of potential. This move in ready home has a large kitchen and spacious dinning room. The side door comes into a mud room/ laundry room. A large front and side deck that would be great for entertaining. Buyers and buyers agents to verify all information in this listing. Subject to Errors & Omissions.
Location
State VA
County Dickenson
Community Not In Subdivision
Area 0.59
Zoning Residential
Direction At Johnson Chevrolet in Clintwood Turn Right on Rt. 83 towards Clinchco. Go approx 5 miles then turn right onto DC Caney Ridge Road. Go 1.6 miles turn right onto Bise Ridge. Go 1.7 miles turn left on Conley Lane. House on the right.
Rooms
Basement Crawl Space
Interior
Interior Features Kitchen Island, Kitchen/Dining Combo, Open Floorplan, Solid Surface Counters
Heating Heat Pump
Cooling Heat Pump
Flooring Carpet, Laminate
Window Features Double Pane Windows
Appliance Convection Oven, Dishwasher, Microwave, Refrigerator
Heat Source Heat Pump
Laundry Electric Dryer Hookup, Washer Hookup
Exterior
Parking Features Gravel
Utilities Available Cable Available
Roof Type Shingle
Topography Sloped
Porch Front Porch, Side Porch
Building
Entry Level One
Foundation Block
Sewer Septic Tank
Water Public
Structure Type Vinyl Siding
New Construction No
Schools
Elementary Schools Clintwood
Middle Schools Clintwood
High Schools Ridgeview
Others
Senior Community No
Tax ID 1826061-1
Acceptable Financing Cash, Conventional, FHA
Listing Terms Cash, Conventional, FHA
Read Less
Want to know what your home might be worth? Contact us for a FREE valuation!

Our team is ready to help you sell your home for the highest possible price ASAP
Bought with Brianna Hamm • Century 21 Bennett & Edwards





