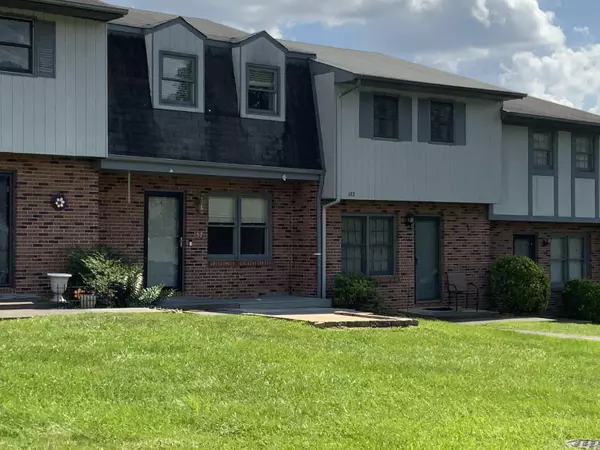$101,000
$99,900
1.1%For more information regarding the value of a property, please contact us for a free consultation.
157 Oakcrest CIR Bristol, VA 24201
2 Beds
2 Baths
1,044 SqFt
Key Details
Sold Price $101,000
Property Type Single Family Home
Sub Type PUD
Listing Status Sold
Purchase Type For Sale
Square Footage 1,044 sqft
Price per Sqft $96
Subdivision Bellehaven
MLS Listing ID 9942018
Sold Date 10/11/22
Style PUD,Townhouse
Bedrooms 2
Full Baths 1
Half Baths 1
HOA Fees $30
Total Fin. Sqft 1044
Originating Board Tennessee/Virginia Regional MLS
Year Built 1989
Lot Dimensions 19 x 120
Property Sub-Type PUD
Property Description
Two story, 2 bedrooms, 1 and 1/2 bath townhouse with one car drive under garage. New gas furnace. Vacant and ready for a new owner. Complex includes swimming pool. In close proximity to the City's new elementary school (under construction). Convenient to exit #7, I-81 and The Falls.
NO FAULT OF SELLER, THIS PROPERTY IS BACK ON THE MARKET.
MULTIPLE OFFERS. SUBMIT HIGHEST AND BEST OFFER BY 5:00 PM, OCOTBER 5, 2022. ESCALATION CLAUSES NOT PERMITTED.
Location
State VA
County None
Community Bellehaven
Zoning R1
Direction Exit #7, Old Airport Rd south to Bonham Rd. T/R on Bonham to Suncrest (prior to underpass). T/L on Suncrest to Heritage on left to Independence. T/R on Independence. At stop sign T/L onto Meadowcrest. At stop sign T/L onto Woodland and straight onto Bellehaven to Oakcrest on the right. See sign.
Rooms
Basement Block, Concrete, Full, Garage Door, Unfinished, Walk-Out Access
Interior
Interior Features Granite Counters, Kitchen/Dining Combo, Laminate Counters, Solid Surface Counters
Heating Central, Natural Gas
Cooling Central Air, Heat Pump
Flooring Carpet, Ceramic Tile, Laminate
Fireplace No
Window Features Double Pane Windows,Insulated Windows,Window Treatments
Appliance Dishwasher, Electric Range, Microwave
Heat Source Central, Natural Gas
Laundry Electric Dryer Hookup, Washer Hookup
Exterior
Parking Features Asphalt, Garage Door Opener
Pool Community, In Ground
Utilities Available Cable Connected
Roof Type Composition
Topography Level, Rolling Slope
Porch Deck, Front Patio
Building
Entry Level Two
Foundation Block
Sewer Public Sewer
Water Public
Architectural Style PUD, Townhouse
Structure Type Brick,Frame
New Construction No
Schools
Elementary Schools Van Pelt
Middle Schools Virginia
High Schools Virginia
Others
Senior Community No
Tax ID 305 7 2-D
Acceptable Financing Cash, Conventional
Listing Terms Cash, Conventional
Read Less
Want to know what your home might be worth? Contact us for a FREE valuation!

Our team is ready to help you sell your home for the highest possible price ASAP
Bought with Wiley Webb • Earl Webb Real Estate





