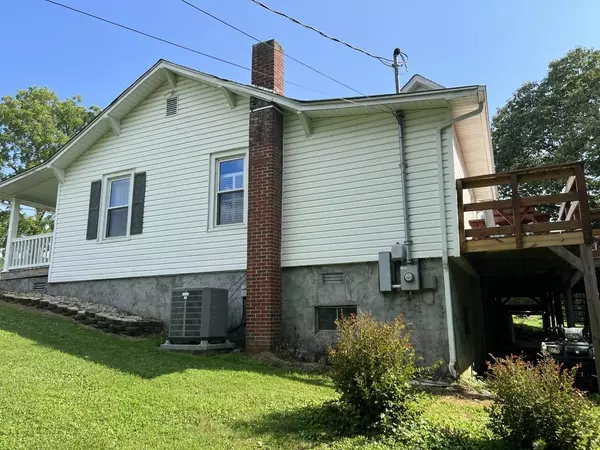$200,000
$204,333
2.1%For more information regarding the value of a property, please contact us for a free consultation.
138 Luttie Banner DR Castlewood, VA 24224
3 Beds
3 Baths
2,025 SqFt
Key Details
Sold Price $200,000
Property Type Single Family Home
Sub Type Single Family Residence
Listing Status Sold
Purchase Type For Sale
Square Footage 2,025 sqft
Price per Sqft $98
Subdivision Not In Subdivision
MLS Listing ID 9940662
Sold Date 05/11/23
Style Cape Cod
Bedrooms 3
Full Baths 2
Half Baths 1
Total Fin. Sqft 2025
Originating Board Tennessee/Virginia Regional MLS
Year Built 1970
Lot Size 0.270 Acres
Acres 0.27
Property Sub-Type Single Family Residence
Property Description
Beautiful Cape Cod style home with 3 bedroom and 2 and half bath with over 2000 square ft. of living space. The home fully remodeled in 2010 and partially remodeled in 2022. Located in the home is an innovated kitchen with a center island and lots of cabinet space. The home has an open floor plan that allows you to see the kitchen and living room that includes gas log fireplace as soon as you walk into the foyer. Also on the main floor is a master suite with an en suite and one that is upstairs with an en suite bathroom. Enjoy life on the Clinch River with Fishing, Kayaking and other activities right out your back door along with growing atv trails. Buyers and buyers agents to verify all information in this listing. Subject to errors and Omissions.
Location
State VA
County Russell
Community Not In Subdivision
Area 0.27
Zoning Residential
Direction From St Paul go toward Dante as you start down the hill turn right to Boody rd then then turn right onto Red Oak Ridge then take left to Luttie banner Road house will be on the right.
Rooms
Other Rooms Outbuilding
Basement Block, Dirt Floor, Partial
Interior
Interior Features 2+ Person Tub
Heating Heat Pump
Cooling Heat Pump
Flooring Hardwood
Appliance Cooktop, Dishwasher, Double Oven, Dryer, Microwave, Refrigerator, Washer
Heat Source Heat Pump
Exterior
Roof Type Composition
Topography Cleared, Sloped
Building
Entry Level One and One Half
Foundation Block
Sewer Septic Tank
Water Public
Architectural Style Cape Cod
Structure Type Block,Vinyl Siding
New Construction No
Schools
Elementary Schools Castlewood
Middle Schools Castlewood
High Schools Castlewood
Others
Senior Community No
Tax ID 157r1678d
Acceptable Financing Cash, Conventional
Listing Terms Cash, Conventional
Read Less
Want to know what your home might be worth? Contact us for a FREE valuation!

Our team is ready to help you sell your home for the highest possible price ASAP
Bought with Jaime Yates • Century 21 Bennett & Edwards





