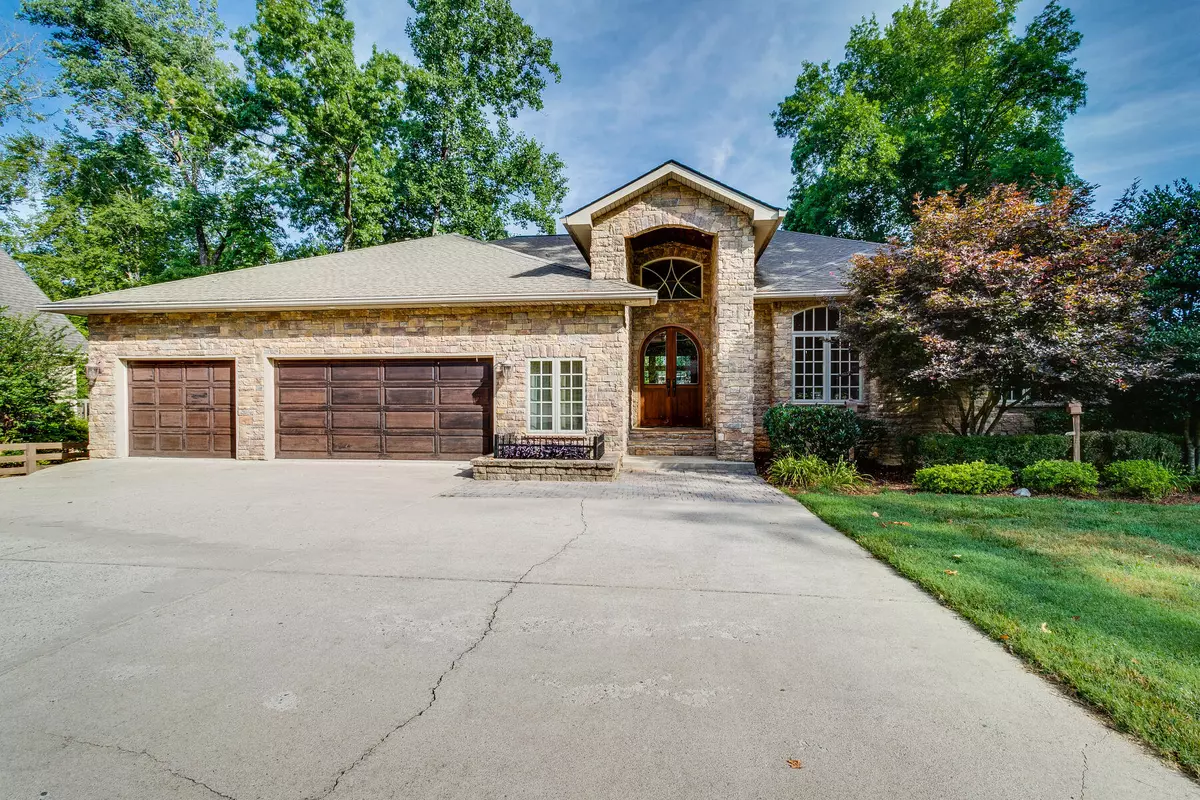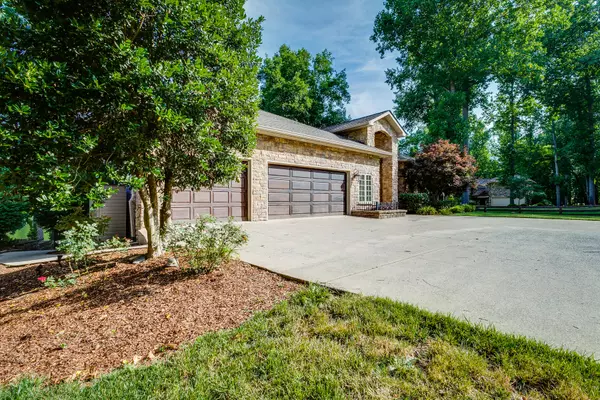$950,000
$935,000
1.6%For more information regarding the value of a property, please contact us for a free consultation.
560 Baywood DR Piney Flats, TN 37686
4 Beds
4 Baths
4,153 SqFt
Key Details
Sold Price $950,000
Property Type Single Family Home
Sub Type Single Family Residence
Listing Status Sold
Purchase Type For Sale
Square Footage 4,153 sqft
Price per Sqft $228
Subdivision Not Listed
MLS Listing ID 9940163
Sold Date 07/29/22
Style See Remarks
Bedrooms 4
Full Baths 3
Half Baths 1
Total Fin. Sqft 4153
Originating Board Tennessee/Virginia Regional MLS
Year Built 2006
Lot Size 1.300 Acres
Acres 1.3
Lot Dimensions 100 X 565M IRR
Property Description
Beautiful Lake Front Living on the Main Channel of Boone Lake! Everything about this custom built home is WOW! Upon entering through those gorgeous custom front doors you are greeted to the main front room with a floor to ceiling stone gas fire place and a wall full of floor to ceiling windows. The open kitchen with a large walk in pantry and tons of cabinet space are sure to impress. You will also find the primary suite with a large sitting space to swoon over those lake views in. Your en suite bath has his and hers sinks with a custom steam shower and a large walk in closet. Upstairs you will also find 2 additional bedrooms, 2 more bathrooms and the laundry room. Downstairs you have another living area, a kitchen area and a custom built bar. There is a very large unfinished storage room downstairs that can also be utilized a home gym. You have another large bedroom and bathroom that can be used as an in-law suite. Outside you will find your dreams! The expansive decking overlooking the lake or relax in your jacuzzi. There are so many possibilities with this back deck and boat dock. This is a Rare Find and Won't Last Long! The boat dock has 2 hydraulic lifts and both are in working order. The jacuzzi is also in working order. All appliances and furniture pieces come with the home. Information deemed reliable but not guaranteed. Buyers and buyers agents to confirm.
Location
State TN
County Sullivan
Community Not Listed
Area 1.3
Zoning R 1
Direction From Johnson City take the Bristol Hwy and head towards Bristol. Go appx 2.7 miles. After passing Winged Deer and Boone Lake turn Left onto Willmary Rd. Go appx 0.7 miles. At stop sign turn left onto Rangewood Dr. Go 1.1 Miles and turn Left onto Baywood Dr. Go 0.6 miles. Home on Right See Sign
Rooms
Basement Finished, See Remarks
Interior
Interior Features Bar, Built-in Features, Central Vacuum, Eat-in Kitchen, Entrance Foyer, Kitchen Island, Open Floorplan, Security System, Solid Surface Counters, Walk-In Closet(s), Wet Bar, Wired for Sec Sys, See Remarks
Heating Central, Heat Pump
Cooling Central Air, Heat Pump
Flooring Carpet, Ceramic Tile, Hardwood
Fireplaces Type Gas Log, Living Room, Stone
Fireplace Yes
Appliance Built-In Electric Oven, Cooktop, Dishwasher, Dryer, Electric Range, Microwave, Refrigerator, Washer
Heat Source Central, Heat Pump
Laundry Electric Dryer Hookup, Washer Hookup
Exterior
Exterior Feature Balcony, Dock, Lawn Sprinkler, See Remarks
Parking Features Concrete, Garage Door Opener
Carport Spaces 3
Waterfront Description Lake Front,Lake Privileges
View Water
Roof Type Shingle
Topography Level, Other, See Remarks
Porch Back, Covered, Deck, Rear Porch, Side Porch
Building
Entry Level One
Sewer Septic Tank
Water Public
Architectural Style See Remarks
Structure Type HardiPlank Type,Stone Veneer
New Construction No
Schools
Elementary Schools Mary Hughes
Middle Schools East Middle
High Schools Sullivan East
Others
Senior Community No
Tax ID 134h A 018.00
Acceptable Financing Cash, Conventional
Listing Terms Cash, Conventional
Read Less
Want to know what your home might be worth? Contact us for a FREE valuation!

Our team is ready to help you sell your home for the highest possible price ASAP
Bought with Bill Hawk • REMAX Checkmate, Inc. Realtors






