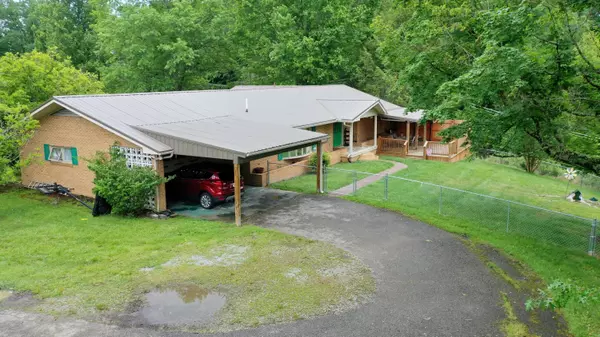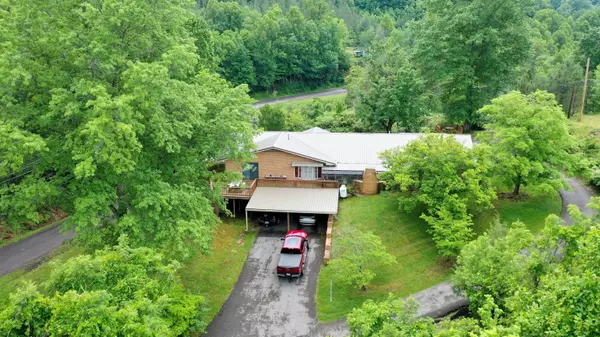$182,000
$229,000
20.5%For more information regarding the value of a property, please contact us for a free consultation.
121 Sunset DR Clintwood, VA 24228
3 Beds
3 Baths
3,234 SqFt
Key Details
Sold Price $182,000
Property Type Single Family Home
Sub Type Single Family Residence
Listing Status Sold
Purchase Type For Sale
Square Footage 3,234 sqft
Price per Sqft $56
Subdivision Not In Subdivision
MLS Listing ID 9939739
Sold Date 12/07/22
Style Ranch
Bedrooms 3
Full Baths 2
Half Baths 1
Total Fin. Sqft 3234
Originating Board Tennessee/Virginia Regional MLS
Year Built 1969
Lot Size 0.990 Acres
Acres 0.99
Lot Dimensions per deed
Property Sub-Type Single Family Residence
Property Description
Check out this beautiful brick rancher sitting on a one acre lot!!!Located on a beautifully landscaped and private lot in town this stunning brick home features 3 bed/ 3 bath, attached garage, carport in front and back both with entrances to home, paved driveway, sunroom, 2 decks attached to home and one with a nice overlook, and a fenced in yard for the pets and small children!!! Upstairs you will find hardwood flooring and updated kitchen cabinetry in the 2000 sq ft of living space, and the finished basement has the spot for that man cave you've been dreaming of!!!! Also if you love a fireplace you are in luck as this home has three to choose from inside and another in the sunroom!!! All information to be verified by all buyers and buyers agents as it was gathered from public records. Subject to E&O.
Location
State VA
County Dickenson
Community Not In Subdivision
Area 0.99
Zoning Residential
Direction From Clintwood travel 83 to Factory Drive and turn Left onto Sunset Drive. first house on left
Rooms
Basement Finished, Full, Heated
Interior
Heating Heat Pump, Propane
Cooling Heat Pump
Flooring Ceramic Tile, Hardwood
Fireplaces Number 4
Fireplaces Type Basement, Living Room
Fireplace Yes
Heat Source Heat Pump, Propane
Exterior
Garage Spaces 2.0
Carport Spaces 3
View Mountain(s)
Roof Type Metal
Topography Cleared, Level, Rolling Slope
Total Parking Spaces 2
Building
Sewer Public Sewer
Water Public
Architectural Style Ranch
Structure Type Brick
New Construction No
Schools
Elementary Schools Clintwood
Middle Schools Ridgeview
High Schools Ridgeview
Others
Senior Community No
Tax ID 10760
Acceptable Financing Cash, Conventional, FHA, VA Loan
Listing Terms Cash, Conventional, FHA, VA Loan
Read Less
Want to know what your home might be worth? Contact us for a FREE valuation!

Our team is ready to help you sell your home for the highest possible price ASAP
Bought with Brett Tiller • REMAX Cavaliers





