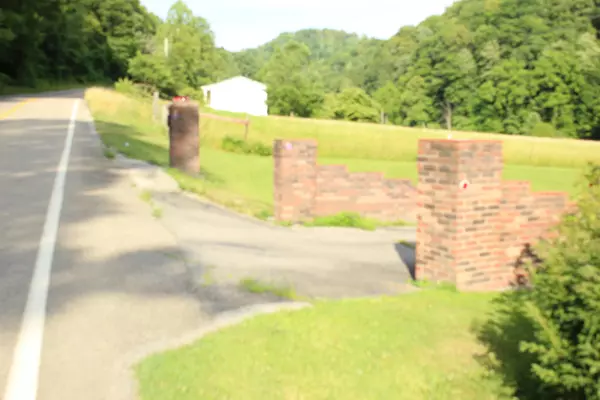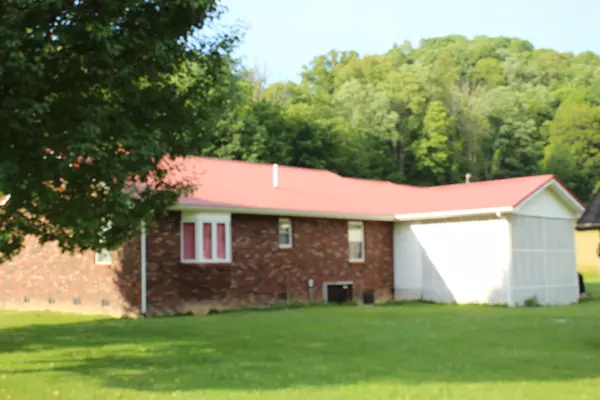$300,000
$319,900
6.2%For more information regarding the value of a property, please contact us for a free consultation.
2532 Gravel Lick RD Castlewood, VA 24224
3 Beds
3 Baths
1,456 SqFt
Key Details
Sold Price $300,000
Property Type Single Family Home
Sub Type Single Family Residence
Listing Status Sold
Purchase Type For Sale
Square Footage 1,456 sqft
Price per Sqft $206
Subdivision Not In Subdivision
MLS Listing ID 9939530
Sold Date 12/28/22
Style Ranch
Bedrooms 3
Full Baths 3
Total Fin. Sqft 1456
Originating Board Tennessee/Virginia Regional MLS
Year Built 1996
Lot Size 16.250 Acres
Acres 16.25
Lot Dimensions See Acreage
Property Sub-Type Single Family Residence
Property Description
This listing is for 2 Parcels of property 1 parcel ID# 141L180A with approximately 1.15 acres and the home and the 2nd parcel ID# 141L1480 approximately 15.105. Country living at its best with this custom built all brick home. This country home has beautiful hardwood, tile and vinyl flooring, Anderson windows, 3 bedrooms, 3 full bathrooms, 2 car garage, Livingroom, den, kitchen, pantry, dining room, laundry room in the garage, and 16X16 screened in back porch. The metal roof is approximately 3 years old. All situated on a large level yard and plenty of farmland surrounds the home. Outside the home you will find your own canning building with electricity, tool shed, wood working shop with electricity, corn crib, large barn and freshwater pond. Just steps from the home you will find a fenced in garden with fresh water available. The home is serviced with county water, septic system (Septic Pump replaced 2022) and propane gas ready.
Location
State VA
County Russell
Community Not In Subdivision
Area 16.25
Zoning Residential
Direction From US Hwy 58 turn on to State Route 270, Turn right on VA-63 Wise Street for travel approximately 3.6 miles, Turn right on Spout Springs Road, turn left on Gravel Lick Rd travel approximately 2.5 miles. Home is located on the right sign in the yard.
Rooms
Other Rooms Barn(s), Outbuilding, Shed(s), Storage
Basement Crawl Space
Interior
Interior Features Laminate Counters, Pantry, Wired for Data
Heating Central, Electric, Heat Pump, Propane, Electric
Cooling Ceiling Fan(s), Central Air, Heat Pump
Flooring Ceramic Tile, Hardwood, Vinyl
Window Features Double Pane Windows,Insulated Windows,Storm Window(s)
Appliance Dishwasher
Heat Source Central, Electric, Heat Pump, Propane
Laundry Electric Dryer Hookup, Washer Hookup
Exterior
Exterior Feature Garden, Pasture
Parking Features Asphalt, Attached, Garage Door Opener
Garage Spaces 2.0
Community Features Sidewalks
Utilities Available Cable Available
Roof Type Metal
Topography Farm Pond, Level, Part Wooded, Pasture, Rolling Slope, Sloped
Porch Back, Covered, Screened
Total Parking Spaces 2
Building
Entry Level One
Foundation Block
Sewer Private Sewer, Septic Tank
Water Public
Architectural Style Ranch
Structure Type Brick
New Construction No
Schools
Elementary Schools Cleveland
Middle Schools Castlewood
High Schools Castlewood
Others
Senior Community No
Tax ID 141l 1480a
Acceptable Financing Cash, FHA, USDA Loan, VA Loan
Listing Terms Cash, FHA, USDA Loan, VA Loan
Read Less
Want to know what your home might be worth? Contact us for a FREE valuation!

Our team is ready to help you sell your home for the highest possible price ASAP
Bought with Non Member • Non Member





