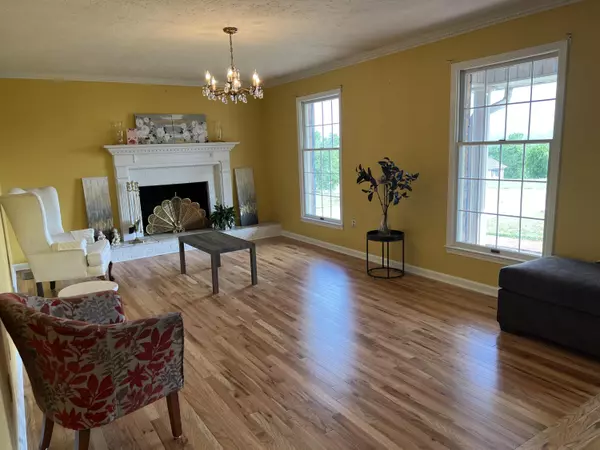$290,000
$300,000
3.3%For more information regarding the value of a property, please contact us for a free consultation.
184 Rogers CIR Castlewood, VA 24224
4 Beds
3 Baths
3,370 SqFt
Key Details
Sold Price $290,000
Property Type Single Family Home
Sub Type Single Family Residence
Listing Status Sold
Purchase Type For Sale
Square Footage 3,370 sqft
Price per Sqft $86
Subdivision Rolling Hills
MLS Listing ID 9939541
Sold Date 09/06/22
Style Ranch
Bedrooms 4
Full Baths 3
Total Fin. Sqft 3370
Originating Board Tennessee/Virginia Regional MLS
Year Built 1976
Lot Size 1.380 Acres
Acres 1.38
Lot Dimensions see acres
Property Sub-Type Single Family Residence
Property Description
Are you looking for a ranch style home with amazing views located in a southern welcoming environment? If so, this 4 BR 3 bath home is for you! All appliances, including, washer and dryer as well as furniture included with the purchase! New hardwood floors throughout, this very well kept home is to be desired. Roof, HVAC and water heaters, all approx 10 years old. The back deck is wired for hot tub usage. The finished basement has potential for one to two more bedrooms if needed.
From the front porch, the mountainous views are to be envied. Being sold''as-is'',inspections for informational purposes only. Schedule your showing for this home today!
Buyers and buyer's agents to verify all information in this listing. Subject to Errors & Omissions.
Location
State VA
County Wise
Community Rolling Hills
Area 1.38
Zoning R
Direction Traveling Hwy 58 from Coeburn to Castlewood, turn left at the first Castlewood red light onto Rt 683. Go past the hight school approx 1 mi and turn right onto Cox Street, the right onto Victoria Street, and right onto Rogers Circle. Home is located approx 0.2 miles on right. GPS friendly.
Rooms
Basement Finished
Interior
Interior Features Garden Tub, Marble Counters, Pantry, Walk-In Closet(s)
Heating Heat Pump
Cooling Heat Pump
Flooring Ceramic Tile, Hardwood
Fireplaces Number 2
Fireplaces Type Gas Log
Fireplace Yes
Appliance Built-In Electric Oven, Dishwasher, Microwave, Refrigerator
Heat Source Heat Pump
Laundry Electric Dryer Hookup, Washer Hookup
Exterior
Parking Features Asphalt
Garage Spaces 2.0
View Mountain(s)
Roof Type Shingle
Topography Level, Sloped
Porch Covered, Deck, Front Porch
Total Parking Spaces 2
Building
Entry Level Two
Foundation Block, Slab
Sewer Septic Tank
Water Public
Architectural Style Ranch
Structure Type Brick
New Construction No
Schools
Elementary Schools Castlewood
Middle Schools Castlewood
High Schools Castlewood
Others
Senior Community No
Tax ID 156r Ice 3116
Acceptable Financing Cash, Conventional, FHA, USDA Loan, VA Loan
Listing Terms Cash, Conventional, FHA, USDA Loan, VA Loan
Read Less
Want to know what your home might be worth? Contact us for a FREE valuation!

Our team is ready to help you sell your home for the highest possible price ASAP
Bought with Cassie Boyd • Uptown Properties





