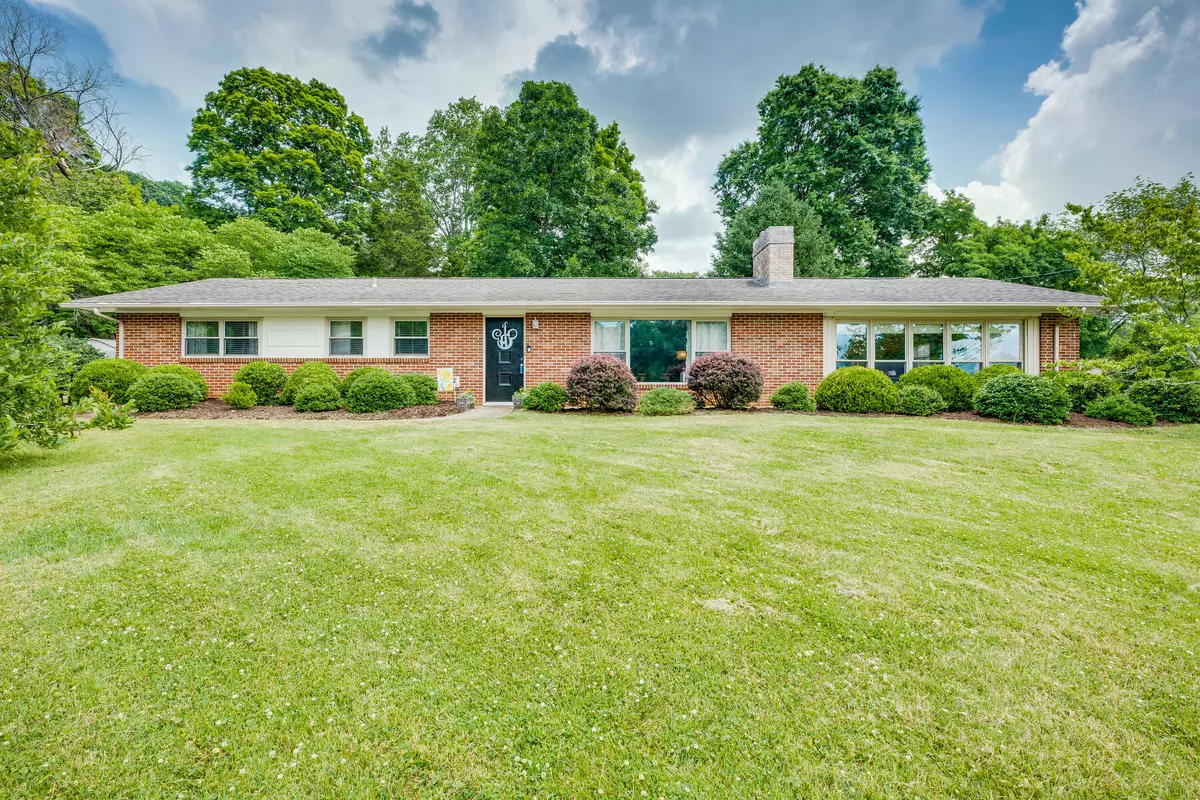$385,000
$359,900
7.0%For more information regarding the value of a property, please contact us for a free consultation.
3406 Amoyee DR Johnson City, TN 37601
4 Beds
3 Baths
2,526 SqFt
Key Details
Sold Price $385,000
Property Type Single Family Home
Sub Type Single Family Residence
Listing Status Sold
Purchase Type For Sale
Square Footage 2,526 sqft
Price per Sqft $152
Subdivision Tamassee Park
MLS Listing ID 9939431
Sold Date 07/25/22
Style Ranch
Bedrooms 4
Full Baths 2
Half Baths 1
Total Fin. Sqft 2526
Originating Board Tennessee/Virginia Regional MLS
Year Built 1963
Lot Size 0.360 Acres
Acres 0.36
Lot Dimensions 104X150
Property Description
This Mid Century ranch is conveniently located in north Johnson City and just minutes to all shopping, dining and medical. The property features many updates that include new kitchen and bath counter tops, new water heater, newer stovetop and dishwasher, and a master suite added in 2012. There is plenty of room for entertaining in the family room off of the kitchen and a large living room provides another living space. 3 bedrooms are on one wing of the house and 1.5 baths. Flowing easily from the den is the new master suite and mud room. The attached 2 car covered carport provides easy access to the kitchen and also a storage/workshop area. A community pool is available for those wishing to participate. An HOA fee is assessed for those choosing to be a member of the community pool.
Information retrieved from 3rd party and deemed reliable, but is not guaranteed. Buyer and Buyer's agent to confirm.
Location
State TN
County Washington
Community Tamassee Park
Area 0.36
Zoning Residential
Direction N Roan Street to White Way Drive. Turn right onto White Way and then left on to Amoyee. See sign
Rooms
Other Rooms Storage
Primary Bedroom Level First
Interior
Interior Features Granite Counters, Security System, Smoke Detector(s), Soaking Tub, Solid Surface Counters, Walk-In Closet(s)
Heating Central, Heat Pump, Natural Gas
Cooling Ceiling Fan(s), Central Air, Heat Pump
Flooring Ceramic Tile, Hardwood
Fireplaces Number 1
Fireplaces Type Den, Gas Log
Fireplace Yes
Window Features Double Pane Windows,Storm Window(s)
Appliance Cooktop, Dishwasher, Double Oven, Microwave, Refrigerator
Heat Source Central, Heat Pump, Natural Gas
Laundry Electric Dryer Hookup, Washer Hookup
Exterior
Exterior Feature Playground
Garage Asphalt, Attached, Carport
Carport Spaces 2
Pool Community
Utilities Available Cable Available
View Mountain(s)
Roof Type Shingle
Topography Level
Porch Patio
Building
Foundation Slab
Sewer Public Sewer
Water Public
Architectural Style Ranch
Structure Type Brick
New Construction No
Schools
Elementary Schools Lake Ridge
Middle Schools Indian Trail
High Schools Science Hill
Others
Senior Community No
Tax ID 029l B 004.00
Acceptable Financing Cash, Conventional, FHA, VA Loan
Listing Terms Cash, Conventional, FHA, VA Loan
Read Less
Want to know what your home might be worth? Contact us for a FREE valuation!

Our team is ready to help you sell your home for the highest possible price ASAP
Bought with Chris McMeans • Century 21 Legacy Col Hgts






