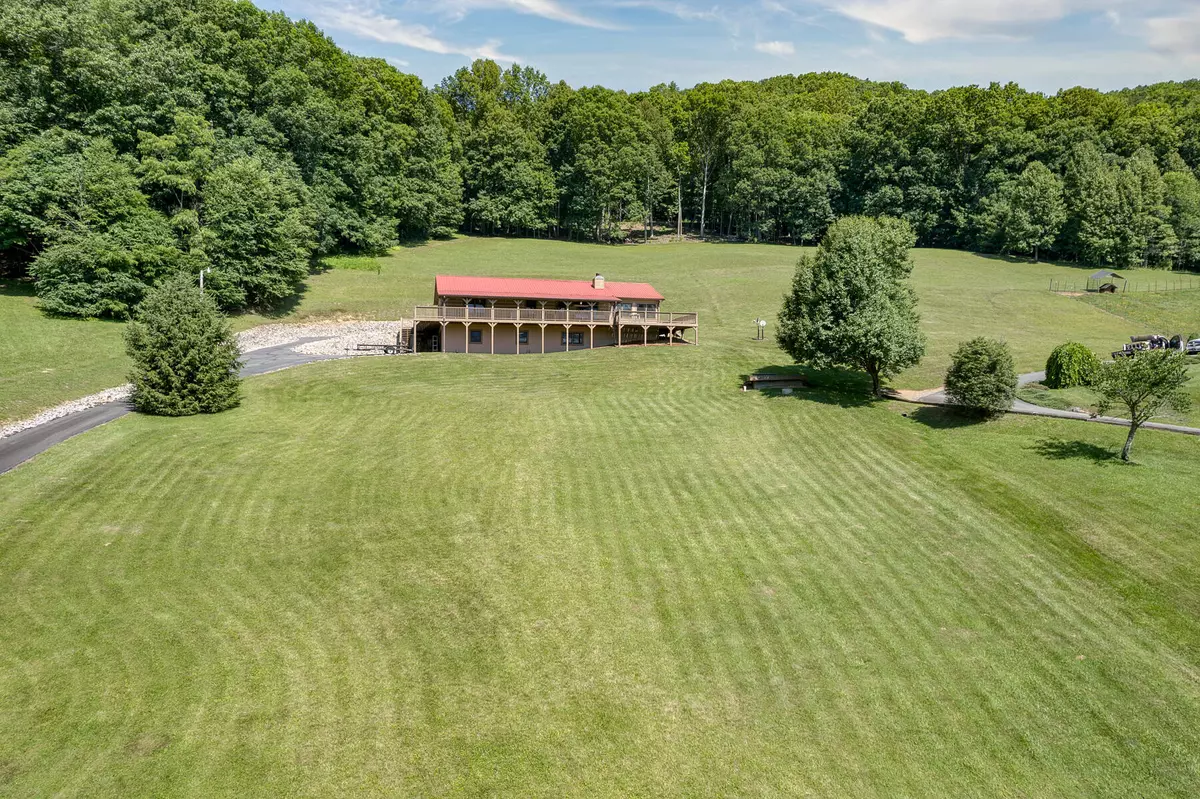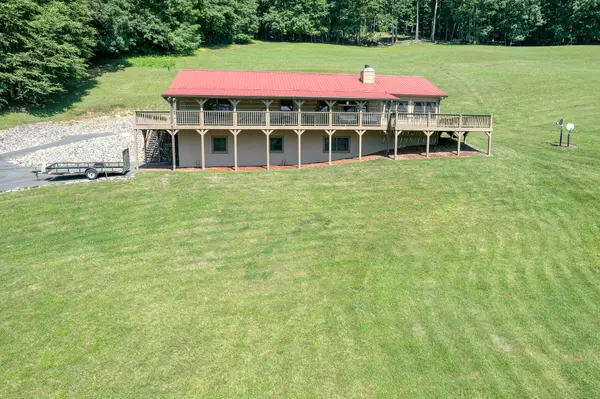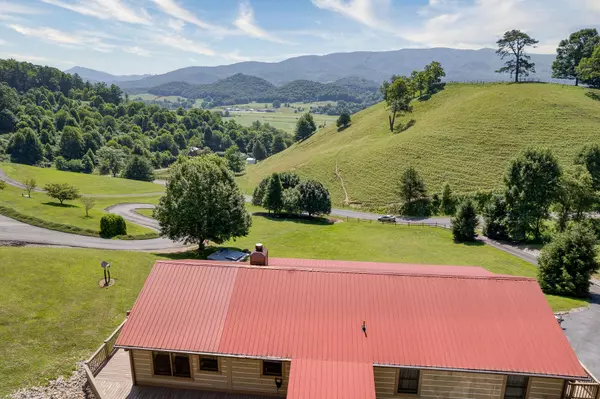$385,000
$398,000
3.3%For more information regarding the value of a property, please contact us for a free consultation.
438 Longview DR Mountain City, TN 37683
3 Beds
3 Baths
2,743 SqFt
Key Details
Sold Price $385,000
Property Type Single Family Home
Sub Type Single Family Residence
Listing Status Sold
Purchase Type For Sale
Square Footage 2,743 sqft
Price per Sqft $140
Subdivision Longview Meadows
MLS Listing ID 9939583
Sold Date 10/11/22
Style Cabin
Bedrooms 3
Full Baths 3
HOA Fees $38
Total Fin. Sqft 2743
Originating Board Tennessee/Virginia Regional MLS
Year Built 2000
Lot Size 1.220 Acres
Acres 1.22
Lot Dimensions 53,143
Property Description
Nestled in the East Tennessee Mountains in the Mountain City/Roan Valley/Neva Community, this home offers magnificent mountain views! This 3 bedroom, 3 bath cabin offers living at it's best. Located in Longview Meadows Subdivision just miles outside the city limits of Mountain City, this quiet and quaint subdivision has easy access, underground utilities, a shared well and a secluded feel. This cabin has an open concept with a living/kitchen/dining/breakfast bar and eating area featuring vaulted ceilings and a wood burning fireplace with a one of a kind wooden mantel. This area also flows into a second open concept room through french doors to the den featuring vaulted ceilings, an electric fireplace, dining room and upstairs laundry room. The main level features include oak hardwood floors, three large bedrooms with large closets, a master bath with a jetted tub, separate shower, sink and make-up vanity. The second level downstairs features a one car garage, 17 x11 ft. workshop area with storage shelves, a second washer and dryer hook up, a large basement room for whatever use you may have, tv room and full bathroom. It has a porch that wraps around three sides of the house and a paved driveway with a parking space to enter into the kitchen on the main level and a parking area in front of the one car garage. The garage is 26x14 with a 10 ft. door. This could be the home you have been looking for so come and sit on the porch, take in the breathtaking mountain views of Roan Valley, watch the planes at Johnson County Airport, enjoy the abundant wildlife and most importantly relax. Located minutes from Watauga Lake and Doe Mountain Recreation. Short trips will allow access to boating, water skiing, fishing, snow skiing, rafting and racing! No city taxes! Subdivision restrictions apply and is part of an active Home Owners Association. Make your mountain dreams a reality! Buyer/Buyer Agent to verify information here-in as information is taken from tax record
Location
State TN
County Johnson
Community Longview Meadows
Area 1.22
Zoning Yes
Direction From Shouns Crossroads (Food Lion), Turn right onto TN-167 S/Roan Creek Road for 3.0 mi, Turn right onto Longview Drive for .2 miles, Turn left onto Longview Drive for .01 miles, House is on the right.
Rooms
Basement Block, Concrete, Crawl Space, Garage Door, Partially Finished, Sump Pump, Walk-Out Access
Interior
Interior Features Built-in Features, Eat-in Kitchen, Kitchen Island, Kitchen/Dining Combo, Open Floorplan, Tile Counters, Whirlpool
Heating Baseboard, Electric, Fireplace(s), Wood, Electric
Cooling Ceiling Fan(s), Central Air
Flooring Hardwood, Tile
Fireplaces Type Den, Living Room
Fireplace Yes
Window Features Double Pane Windows
Appliance Dishwasher, Electric Range, Microwave, Refrigerator
Heat Source Baseboard, Electric, Fireplace(s), Wood
Laundry Electric Dryer Hookup, Washer Hookup
Exterior
Parking Features Asphalt, Garage Door Opener, Parking Spaces
Garage Spaces 1.0
Utilities Available Cable Connected
View Mountain(s)
Roof Type Metal
Topography Cleared, Rolling Slope, Sloped
Porch Back, Covered, Porch, Rear Porch, Side Porch
Total Parking Spaces 1
Building
Entry Level Two
Foundation Block
Sewer Septic Tank
Water Shared Well
Architectural Style Cabin
Structure Type Log
New Construction No
Schools
Elementary Schools Roan Creek
Middle Schools Johnson Co
High Schools Johnson Co
Others
Senior Community No
Tax ID 062 063.21
Acceptable Financing Cash, Conventional
Listing Terms Cash, Conventional
Read Less
Want to know what your home might be worth? Contact us for a FREE valuation!

Our team is ready to help you sell your home for the highest possible price ASAP
Bought with Matthew Finstad • Coldwell Banker Security Real Estate





