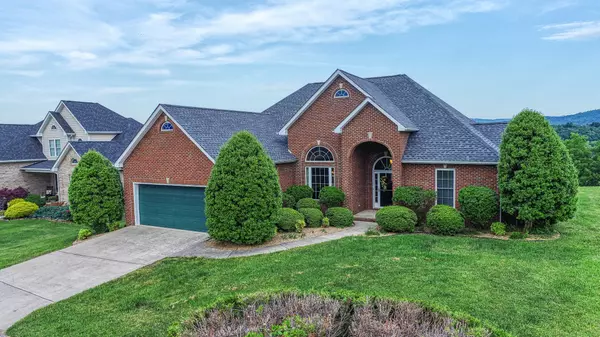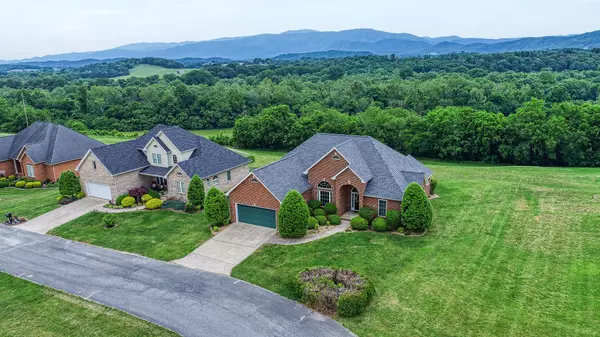$475,000
$479,900
1.0%For more information regarding the value of a property, please contact us for a free consultation.
100 Golf Villa DR Greeneville, TN 37743
3 Beds
3 Baths
1,901 SqFt
Key Details
Sold Price $475,000
Property Type Single Family Home
Sub Type PUD
Listing Status Sold
Purchase Type For Sale
Square Footage 1,901 sqft
Price per Sqft $249
Subdivision Village At River Trace
MLS Listing ID 9938472
Sold Date 07/11/22
Style PUD,Ranch
Bedrooms 3
Full Baths 2
Half Baths 1
Total Fin. Sqft 1901
Originating Board Tennessee/Virginia Regional MLS
Year Built 2003
Property Description
Panoramic mountain views are the backdrop of this lovely home featuring three bedrooms, two and a half baths. Convenient eat in kitchen with pantry, Living room with cathedral ceilings featuring a stack stone fireplace, 5.1 surround sound, Spacious & Elegant Dining room that boasts unique design features, setting this room apart from the ordinary, Primary bedroom has double tray ceilings, large walk-in-closet, massive bay window with full exposure of mountain view, large attached bathroom with vaulted ceiling , whirlpool tub and stand up shower, two secondary bedrooms that share a bathroom, there is also a half bath for quest. Outside features a patio to relax and soak in the 180 panoramic views and quiet peaceful sounds!
Located conveniently to Shopping, Grocery stores, and approximately five miles from Country Club & Golf Course.
Quality-Comfort—Convenience with a Postcard setting!!!
Buyer to verify all information.
Location
State TN
County Greene
Community Village At River Trace
Zoning RS
Direction From Greeneville, take Asheville Highway (70 South) Turn left on Golf Villa Drive, Up hill and stay tp the left on Golf Villa, First House on the Right.
Rooms
Basement Other, See Remarks
Primary Bedroom Level First
Interior
Interior Features Eat-in Kitchen, Granite Counters, Pantry, Walk-In Closet(s), Whirlpool
Heating Electric, Heat Pump, Electric
Cooling Heat Pump
Flooring Ceramic Tile, Hardwood
Fireplaces Number 1
Fireplaces Type Living Room
Fireplace Yes
Window Features Double Pane Windows,Insulated Windows
Appliance Dishwasher, Microwave, Range, Refrigerator
Heat Source Electric, Heat Pump
Laundry Electric Dryer Hookup, Washer Hookup
Exterior
Exterior Feature Other
Garage Attached, Concrete, Garage Door Opener
Garage Spaces 2.0
View Mountain(s)
Roof Type Shingle
Topography Level, Sloped
Porch Patio
Total Parking Spaces 2
Building
Entry Level One
Foundation Other, See Remarks
Sewer Septic Tank
Water Public
Architectural Style PUD, Ranch
Structure Type Brick,Other,See Remarks
New Construction No
Schools
Elementary Schools Nolichuckey
Middle Schools None
High Schools South Greene
Others
Senior Community No
Tax ID 146h B 001.00
Acceptable Financing Cash, Conventional
Listing Terms Cash, Conventional
Read Less
Want to know what your home might be worth? Contact us for a FREE valuation!

Our team is ready to help you sell your home for the highest possible price ASAP
Bought with Emily Massengill • A Team Real Estate Professionals






