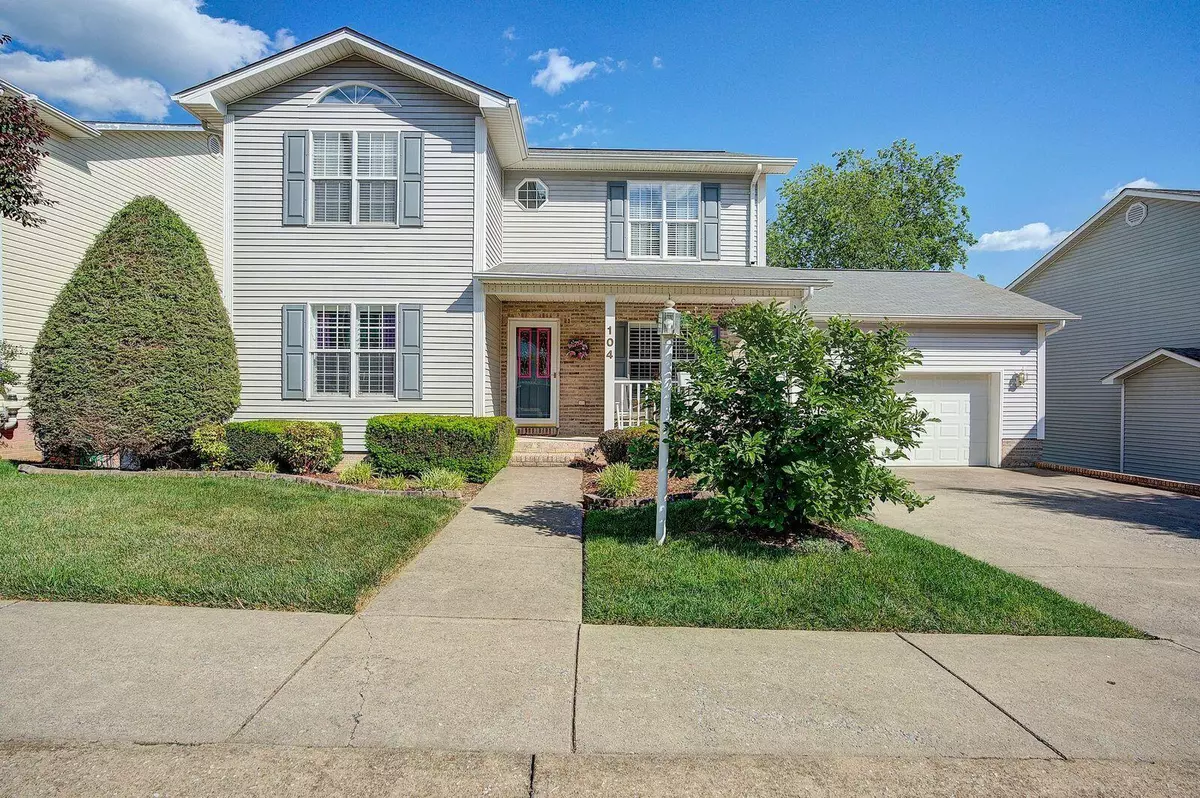$355,000
$355,000
For more information regarding the value of a property, please contact us for a free consultation.
104 Chadwick Circle Johnson City, TN 37601
4 Beds
4 Baths
2,973 SqFt
Key Details
Sold Price $355,000
Property Type Single Family Home
Sub Type Single Family Residence
Listing Status Sold
Purchase Type For Sale
Square Footage 2,973 sqft
Price per Sqft $119
Subdivision Chadwick Commons
MLS Listing ID 9938255
Sold Date 09/26/22
Style Traditional
Bedrooms 4
Full Baths 3
Half Baths 1
HOA Fees $75
Total Fin. Sqft 2973
Originating Board Tennessee/Virginia Regional MLS
Year Built 1999
Property Description
Back on market -
Beautiful well-maintained home in the desirable North Johnson City location just minutes from Lake Ridge Elementary. This beauty features over 2,900 sq ft with 4 bedrooms and 3.5 baths. The spacious living room has gleaming hardwood floors, gas fireplace and built-ins, bright and airy kitchen with a breakfast area, and formal dining. The generous primary bedroom suite has a nice sitting area, gas fireplace, private bath & walk-in closet. The second story 2nd and 3rd bedrooms are roomy with nice closet space. Lower level includes oversized den with gas fireplace, full bath, 4th bedroom with large closet, and another room that would work great for an office. Enjoy sitting on the front porch or on the large covered back deck, two car garage, lot is landscaped beautifully with mature trees. This community includes a lovely pool. HOA is only $75.00 and covers lawn care and pool.
Buyer to verify all info
Location
State TN
County Washington
Community Chadwick Commons
Zoning R4
Direction From North Roan Street, turn onto Carroll Creek Road (beside Walgreens) Left on Julie Lane to Chadwick Circle. Home on the right.
Rooms
Basement Finished, Full, Heated, Walk-Out Access
Interior
Interior Features Built-in Features, Eat-in Kitchen, Kitchen/Dining Combo, Pantry, Security System, Walk-In Closet(s)
Heating Central, Natural Gas
Cooling Central Air
Flooring Carpet, Ceramic Tile, Hardwood
Fireplaces Number 3
Fireplaces Type Primary Bedroom, Den, Gas Log, Living Room
Fireplace Yes
Window Features Insulated Windows
Appliance Dishwasher, Range, Refrigerator
Heat Source Central, Natural Gas
Exterior
Garage Concrete, Garage Door Opener
Garage Spaces 2.0
Pool Community
Community Features Clubhouse
Amenities Available Landscaping
Roof Type Shingle
Topography Level
Porch Back, Covered, Front Porch, Porch, Rear Porch
Parking Type Concrete, Garage Door Opener
Total Parking Spaces 2
Building
Entry Level Two
Foundation Block
Sewer Public Sewer
Water Public
Architectural Style Traditional
Structure Type Vinyl Siding
New Construction No
Schools
Elementary Schools Lake Ridge
Middle Schools Indian Trail
High Schools Science Hill
Others
Senior Community No
Tax ID 002.01
Acceptable Financing Cash, Conventional, FHA, VA Loan
Listing Terms Cash, Conventional, FHA, VA Loan
Read Less
Want to know what your home might be worth? Contact us for a FREE valuation!

Our team is ready to help you sell your home for the highest possible price ASAP
Bought with Jim Griffin • eXp Realty - Griffin Home Group






