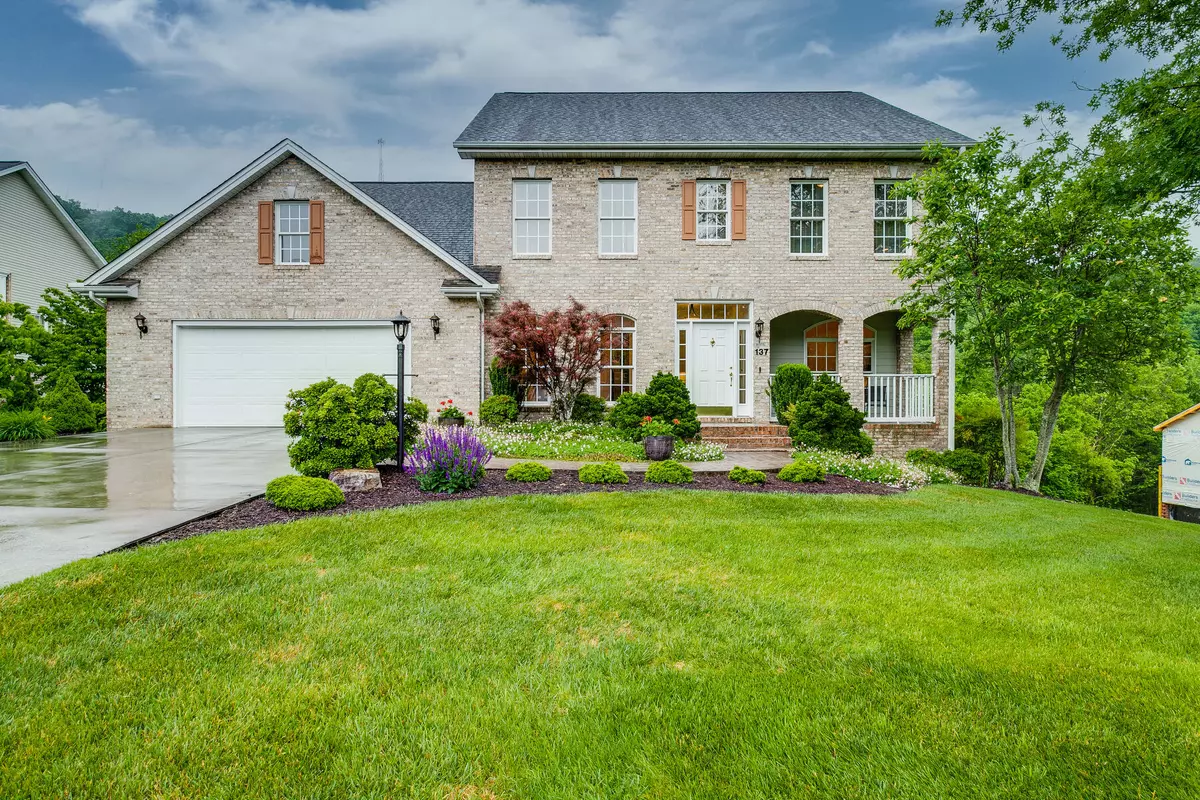$487,000
$487,000
For more information regarding the value of a property, please contact us for a free consultation.
137 Queensgate Bristol, TN 37620
4 Beds
4 Baths
3,417 SqFt
Key Details
Sold Price $487,000
Property Type Single Family Home
Sub Type Single Family Residence
Listing Status Sold
Purchase Type For Sale
Square Footage 3,417 sqft
Price per Sqft $142
Subdivision Candlewyck
MLS Listing ID 9939096
Sold Date 07/15/22
Style Traditional
Bedrooms 4
Full Baths 3
Half Baths 1
Total Fin. Sqft 3417
Originating Board Tennessee/Virginia Regional MLS
Year Built 2002
Lot Dimensions 92.92 X 206.14 IRR
Property Description
Welcome Home to this custom built immaculate 4 bedroom 4 bathroom home! The first thing you notice is the elegant entry with the herringbone stamped curved walkway leading up to the front entry and gorgeous stoop. Upon entering you will be greeted by all the charm this home has to offer. With the double foyer, 9ft ceilings, and all of the natural light, you'll be sure to fall in love. This home also has 2 master suites with one of them being on the main level. The updated kitchen with a ton of cabinet space, breakfast nook, formal dining room, living room, powder room, and sitting room finishes the main level. Downstairs you will find a partially finished basement with a kitchenette and large family room/den that leads you outside. Upstairs you find the additional 2 bedrooms that share another full bath, the second master suite, and a laundry room. Outside has beautiful landscaping and a very large back deck for entertaining. Make your appointment today to see this home. SimpliSafe home security, refrigerator in kitchen and in kitchenette, washer and dryer will all convey. Clematis flower in the back of the home will Not convey. All information deemed reliable but not guaranteed. Some information taken from third party sources. Buyers and buyers agent to verify all info.
Location
State TN
County Sullivan
Community Candlewyck
Zoning R-1A
Direction Leaving Johnson City, follow the Bristol Hwy for 11.9 miles to TN-394 toward Bluff City, make right off exit. Drive 7.5 miles and continue straight on to TN-435 N for 0.3 miles. Turn left onto Old Jonesborough Rd for 2.5 miles. Turn right onto Chatham Rd then left onto Queensgate Rd. Home on right!
Rooms
Basement Block, Exterior Entry, Interior Entry, Partial, Walk-Out Access
Interior
Interior Features Primary Downstairs, 2+ Person Tub, Built-in Features, Eat-in Kitchen, Entrance Foyer, Kitchen/Dining Combo, Open Floorplan, Pantry, Radon Mitigation System, Rough in Bath, Solid Surface Counters, Walk-In Closet(s), Wet Bar, Other, See Remarks
Heating Central, Fireplace(s), Natural Gas
Cooling Ceiling Fan(s), Central Air
Flooring Carpet, Ceramic Tile, Hardwood
Fireplaces Number 1
Fireplaces Type Gas Log, Living Room
Equipment Air Purifier, Dehumidifier
Fireplace Yes
Window Features Double Pane Windows,Window Treatments
Appliance Dishwasher, Disposal, Electric Range, Humidifier, Microwave, Refrigerator
Heat Source Central, Fireplace(s), Natural Gas
Laundry Electric Dryer Hookup, Washer Hookup
Exterior
Exterior Feature See Remarks
Garage Attached, Concrete, Garage Door Opener
Garage Spaces 2.0
Amenities Available Landscaping
View Mountain(s)
Roof Type Shingle
Topography Level, Sloped
Porch Back, Deck, Front Porch, Rear Patio, Side Porch
Total Parking Spaces 2
Building
Entry Level Two
Foundation Block, Slab
Sewer Public Sewer
Water Public
Architectural Style Traditional
Structure Type Brick,Vinyl Siding
New Construction No
Schools
Elementary Schools Holston View
Middle Schools Vance
High Schools Tennessee
Others
Senior Community No
Tax ID 022i G 014.00
Acceptable Financing Cash, Conventional
Listing Terms Cash, Conventional
Read Less
Want to know what your home might be worth? Contact us for a FREE valuation!

Our team is ready to help you sell your home for the highest possible price ASAP
Bought with LUKE COFFEY • Signature Properties Kpt






